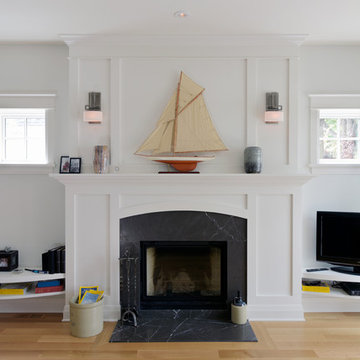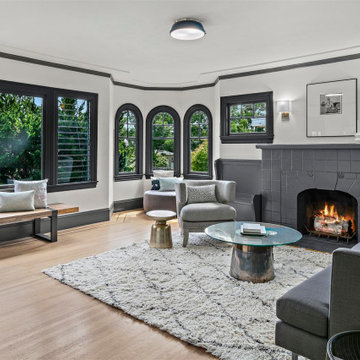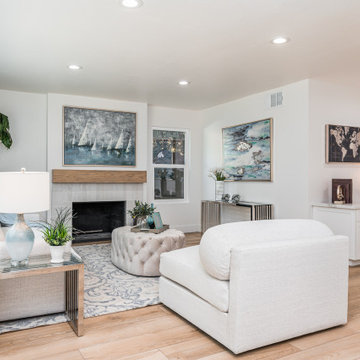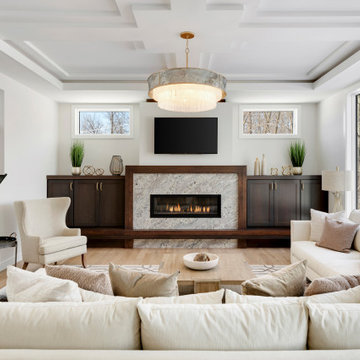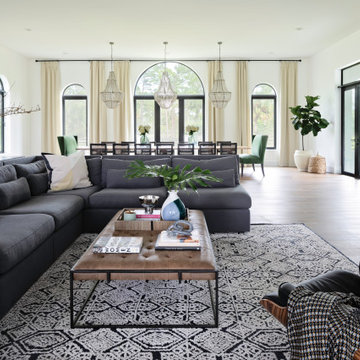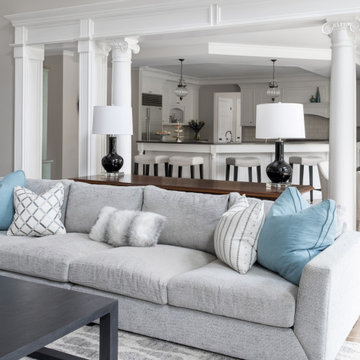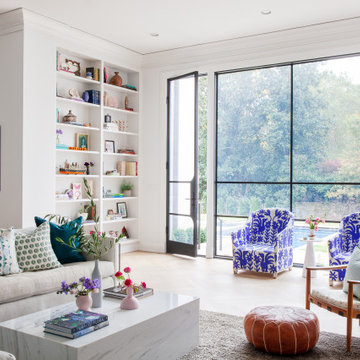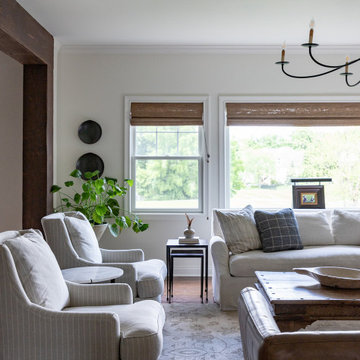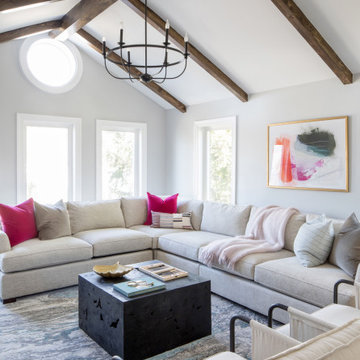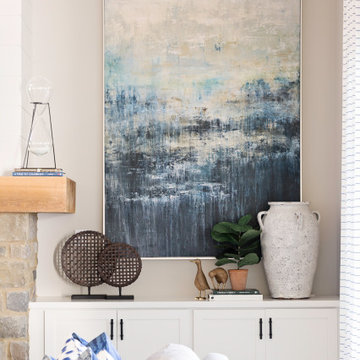Transitional White Family Room Design Photos
Refine by:
Budget
Sort by:Popular Today
101 - 120 of 15,380 photos
Item 1 of 3
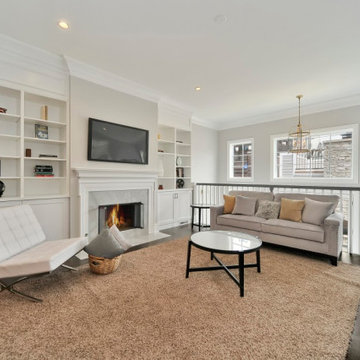
Located in Lakeview, this luxurious 3,800 square foot single family home is a show stopper. Featuring an open layout with 5 bedrooms, 3.2 bathrooms and eloquent finishes, this space leaves nothing unnoticed. It also showcases a spacious kitchen with custom cabinets and tile, a large island and a butler’s pantry. With a beautiful rooftop deck located above a 2 car garage, this home is sure to impress.

Inspiration for a large transitional open concept family room in Chicago with white walls, light hardwood floors, a standard fireplace, a stone fireplace surround, a wall-mounted tv, brown floor and exposed beam.
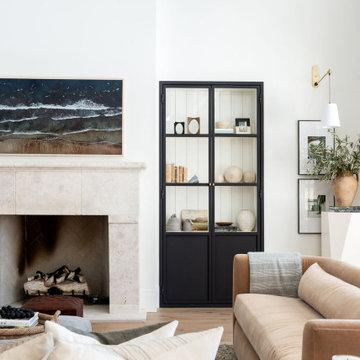
Warm family room with Fireplace focal point.
Design ideas for a large transitional open concept family room in Salt Lake City with white walls, light hardwood floors, a standard fireplace, a stone fireplace surround, a wall-mounted tv, brown floor and vaulted.
Design ideas for a large transitional open concept family room in Salt Lake City with white walls, light hardwood floors, a standard fireplace, a stone fireplace surround, a wall-mounted tv, brown floor and vaulted.

Photo of a large transitional open concept family room in Dallas with grey walls, medium hardwood floors, a standard fireplace, a tile fireplace surround, a wall-mounted tv, brown floor and panelled walls.
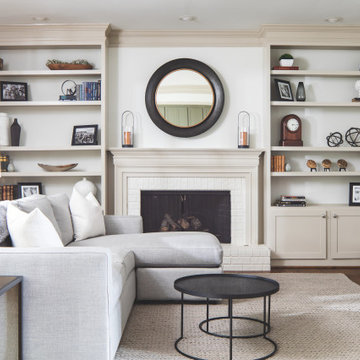
This is an example of a transitional open concept family room in Atlanta with white walls, dark hardwood floors and a freestanding tv.
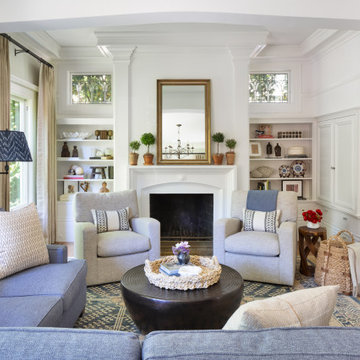
Photo of a transitional family room in San Francisco with white walls and medium hardwood floors.
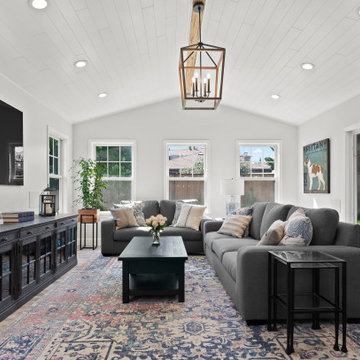
Turned this beautiful house into an open-concept with a more contemporary look. We worked on a 500sqft addition, kitchen, patio, fireplace, flooring, plus other spaces throughout the house.
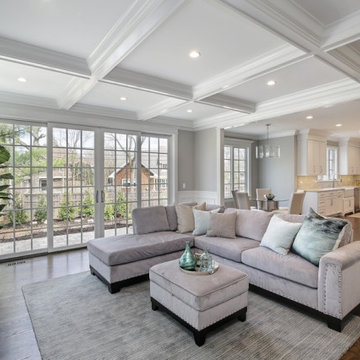
Inspiration for a mid-sized transitional open concept family room in Chicago with grey walls, medium hardwood floors, a standard fireplace, a stone fireplace surround, a wall-mounted tv, brown floor, coffered and decorative wall panelling.
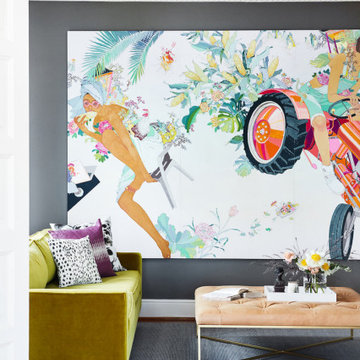
This is an example of a transitional family room in San Francisco with grey walls, medium hardwood floors and brown floor.
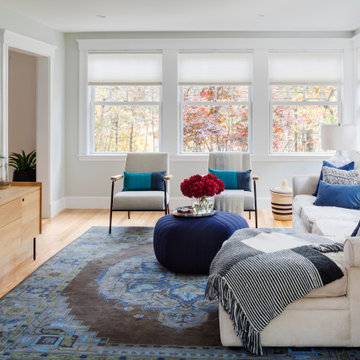
TEAM:
Architect: LDa Architecture & Interiors
Builder (Kitchen/ Mudroom Addition): Shanks Engineering & Construction
Builder (Master Suite Addition): Hampden Design
Photographer: Greg Premru
Transitional White Family Room Design Photos
6
