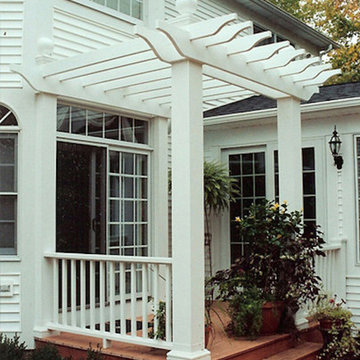Turquoise Backyard Verandah Design Ideas
Refine by:
Budget
Sort by:Popular Today
41 - 60 of 162 photos
Item 1 of 3
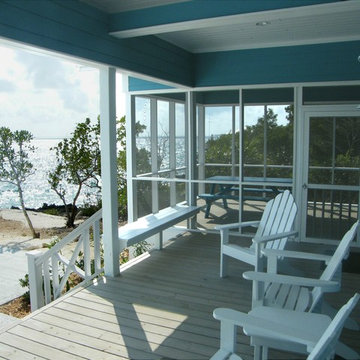
Horizontal siding and bountiful windows distinguish this small-but-special cottage-style home. The main floor revolves around a centrally located great room, which fronts an expansive outdoor deck. To the left are the master suite and an additional bedroom, while the right side of the house contains a screen porch, dining and kitchen and additional bedroom. Upstairs are two large bunk rooms and a loft living area.
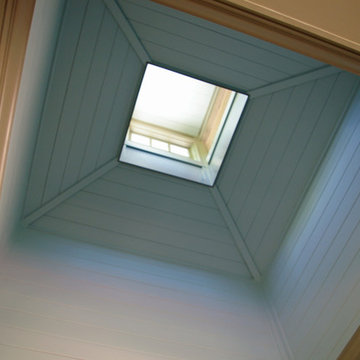
Houghland Architecture, Inc.
Photo of a large traditional backyard screened-in verandah in Charlotte with brick pavers.
Photo of a large traditional backyard screened-in verandah in Charlotte with brick pavers.
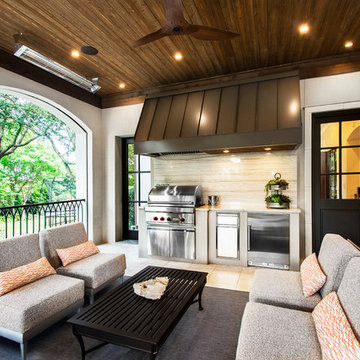
Versatile Imaging
Inspiration for a large traditional backyard verandah in Dallas with tile and a roof extension.
Inspiration for a large traditional backyard verandah in Dallas with tile and a roof extension.
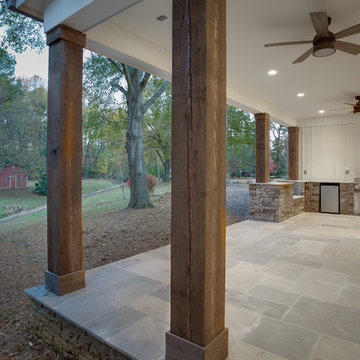
Chris Backey
Photo of a mid-sized transitional backyard verandah in Other with natural stone pavers and a roof extension.
Photo of a mid-sized transitional backyard verandah in Other with natural stone pavers and a roof extension.
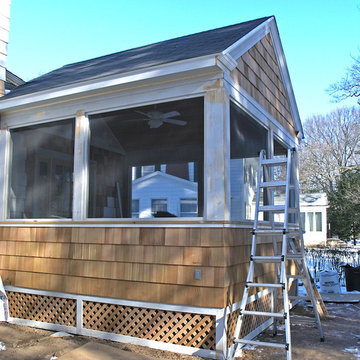
This is an example of a large traditional backyard screened-in verandah in Bridgeport with decking and a roof extension.
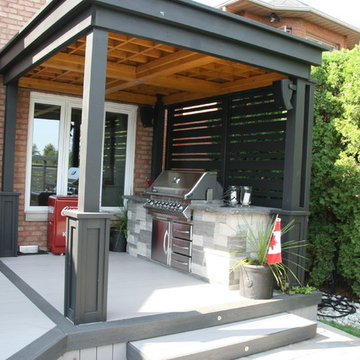
A custom BBQ area under a water proof roof with a custom cedar ceiling. Picture by Tom Jacques.
This is an example of a contemporary backyard verandah in Toronto with a roof extension.
This is an example of a contemporary backyard verandah in Toronto with a roof extension.
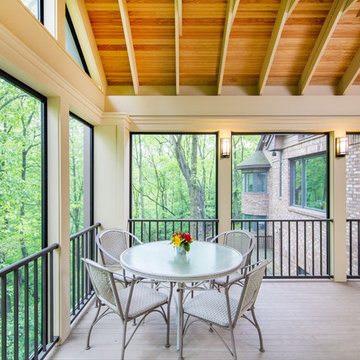
Contractor: Hughes & Lynn Building & Renovations
Photos: Max Wedge Photography
Photo of a large transitional backyard screened-in verandah in Detroit with decking and a roof extension.
Photo of a large transitional backyard screened-in verandah in Detroit with decking and a roof extension.
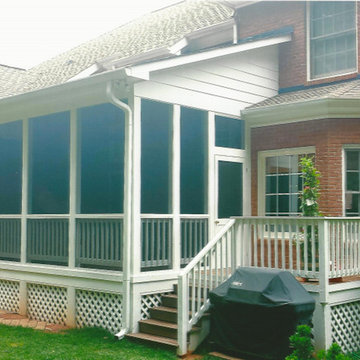
This is a screened porch between the rear exit door and rear of the garage, makinh the screened porch almost another room as it is closed in on two sides, and part of a third with the bay window. The design gave the clients a very secluded peaceful retreat.
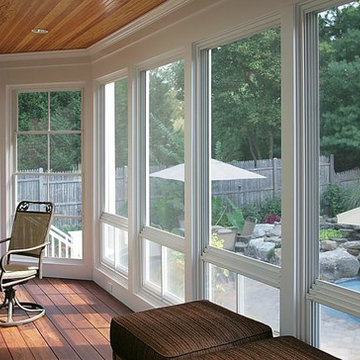
Jim Gerrety Architects
kenwyner
Photo of a mid-sized traditional backyard screened-in verandah in DC Metro with a roof extension and decking.
Photo of a mid-sized traditional backyard screened-in verandah in DC Metro with a roof extension and decking.
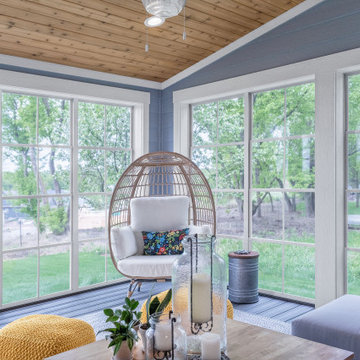
Living in Bayport, Minnesota, our client’s dreamed of adding on a space to their home that they could use and appreciate nearly year-round. This dream led to the realization of a 230 square foot addition that was to be utilized as a porch to fully take in the views of their backyard prairie. The challenge: Build a new space onto the existing home that made you feel like you were actually outdoors. The porch was meant to keep the exterior siding of the home exposed and to finish the interior with exterior materials. We used siding, soffits, fascia, skirt boards, and similar materials finished to match the existing home. Large windows and an exterior door encircled the perimeter of the space. Natural cedar tongue and groove boards and a composite deck floor was just another way to bring the exterior aesthetics back inside the porch.
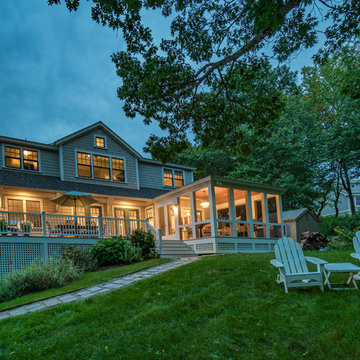
With a location-to-die-for on Great Neck-Ipswich, MA, this perfectly perched home was desperate for an upgrade. The clients, anxious to downsize and create a lifestyle more true to their hearts, left their hectic Wellesley address behind and set out, with kayaks in tow, for life on The Neck!
Once a cookie-cutter spec-home, this reinvented craftsman style, now reminiscent of Martha’s Vineyard and the like, will inspire you to rub your eyes, blink hard and say, “We’re not in Wellesley anymore!”.
The selections couldn’t have been more appropriate: Cascade Blue window cladding to compliment the Seacoast Grey Maibec shingles, the simulated divided light/multi-pane windows, the nature-inspired & earthy color palette, partially paned door, tapered columns, and an outdoor (Vineyard staple) shower adorned by a pergola overhead. The understated outdoor shower only adds to the vacation feel of this retirement retreat, perfect for rinsing off the sand after a day at Clark Beach or kayaking Ipswich Bay & Plum Island Sound.
Photo By Eric Roth
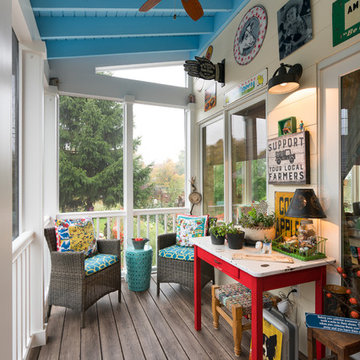
Interior view screened porch addition, size 18’ x 6’7”, Zuri pvc decking- color Weathered Grey, Timberteck Evolutions railing, exposed rafters ceiling painted Sherwin Williams SW , shiplap wall siding painted Sherwin Williams SW 7566
Marshall Evan Photography
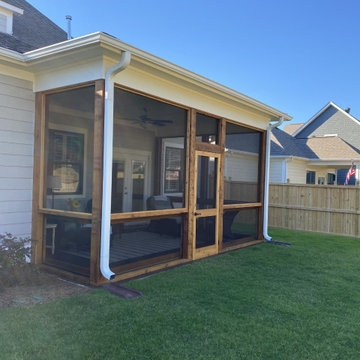
We took the space that they already had and made it even better by adding screen. Archadeck of Birmingham used all cedar posts, rails and a cedar door to add rustic appeal to the space. As you may know, in and around Birmingham area, we love our cedar porches!
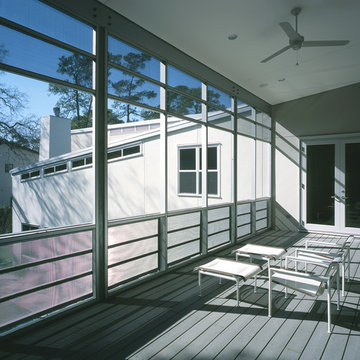
The clients for this modern stucco and masonry house had lived for 18 years in a smaller house on this same site: a level, corner lot with many mature trees. They wanted generous living spaces for the family of four to be able to be together and entertain while still allowing each person private spaces for sleeping, recreation, and study.
The house is designed in two wings creating an "L" along the site's corner and around a courtyard with a lap pool. The shape of the house allows the longest view of the site as a captured quiet space, now fully landscaped. The "L" wings accommodate the bedrooms, dens and studies. In the crook of the wings sits a higher family and public entertaining space that overlooks the garden and pool.
My clients now enjoy maximum urban privacy and full-site enjoyment of their property in their close-to-downtown neighborhood.
Materials, selected from a subtle-range color pallet, give the house the solidity and tranquility the clients originally desired.
Paul Hester, Photographer
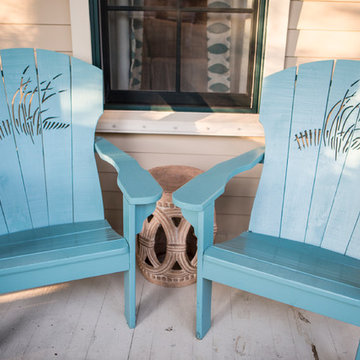
Lisa Konz Photography
Mid-sized beach style backyard screened-in verandah in Atlanta with decking and a roof extension.
Mid-sized beach style backyard screened-in verandah in Atlanta with decking and a roof extension.
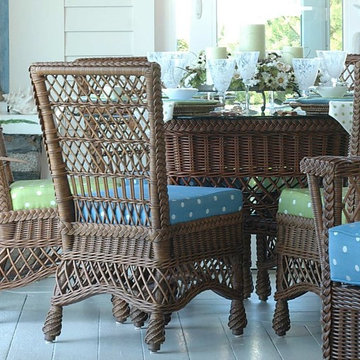
Porch overlooking the Atlantic Ocean in York, ME
Design ideas for a large beach style backyard screened-in verandah in Portland Maine with decking and a roof extension.
Design ideas for a large beach style backyard screened-in verandah in Portland Maine with decking and a roof extension.
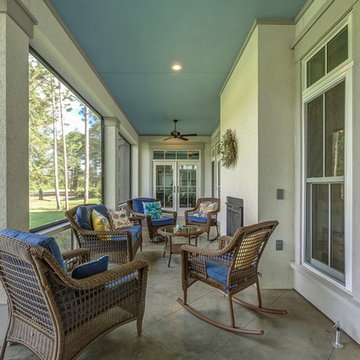
Design ideas for an expansive transitional backyard screened-in verandah in Other with concrete slab and a roof extension.
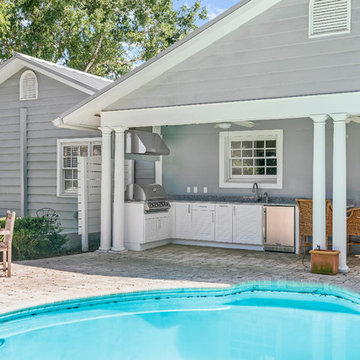
Enjoy Florida's year-round great weather with an outdoor kitchen on the back porch.
Inspiration for a mid-sized beach style backyard verandah in Orlando with an outdoor kitchen, concrete pavers and a roof extension.
Inspiration for a mid-sized beach style backyard verandah in Orlando with an outdoor kitchen, concrete pavers and a roof extension.
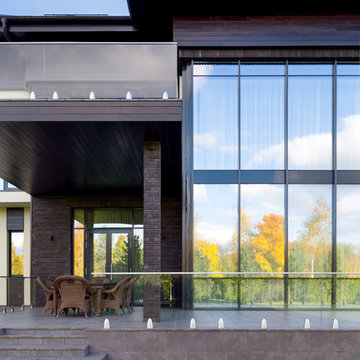
Архитекторы: Дмитрий Глушков, Фёдор Селенин; Фото: Антон Лихтарович
Design ideas for a large scandinavian backyard verandah in Moscow with an outdoor kitchen, natural stone pavers, an awning and glass railing.
Design ideas for a large scandinavian backyard verandah in Moscow with an outdoor kitchen, natural stone pavers, an awning and glass railing.
Turquoise Backyard Verandah Design Ideas
3
