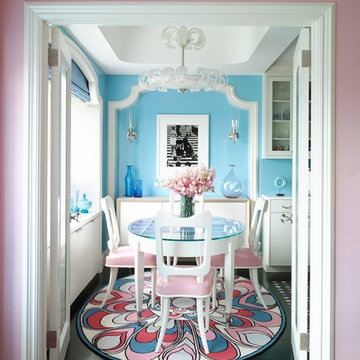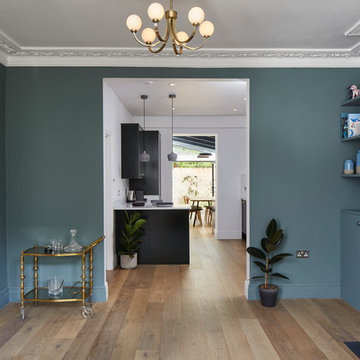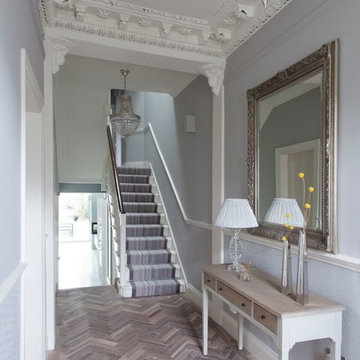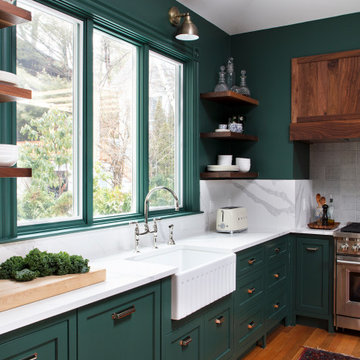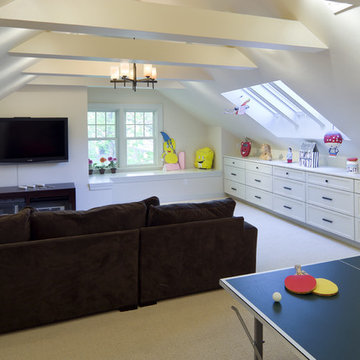831 Turquoise Victorian Home Design Photos
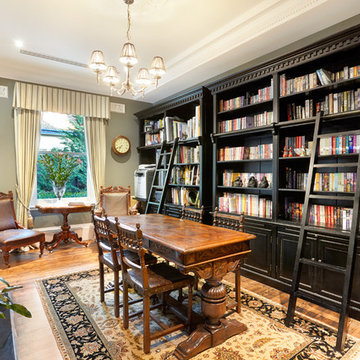
Victorian Homestead - Library
Mid-sized traditional enclosed family room in Melbourne with a library, grey walls, medium hardwood floors, a standard fireplace, brown floor and a concrete fireplace surround.
Mid-sized traditional enclosed family room in Melbourne with a library, grey walls, medium hardwood floors, a standard fireplace, brown floor and a concrete fireplace surround.
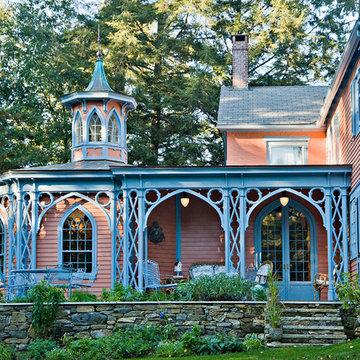
Gothic Revival folly addition to Federal style home. High design. photo Kevin Sprague
This is an example of a mid-sized traditional one-storey brown house exterior in Boston with wood siding, a hip roof and a shingle roof.
This is an example of a mid-sized traditional one-storey brown house exterior in Boston with wood siding, a hip roof and a shingle roof.
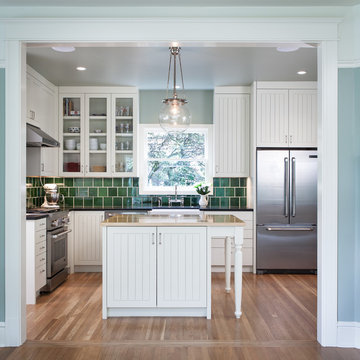
Anna M Campbell
Photo of a mid-sized traditional u-shaped separate kitchen in Portland with a farmhouse sink, white cabinets, granite benchtops, green splashback, ceramic splashback, stainless steel appliances, light hardwood floors, with island and recessed-panel cabinets.
Photo of a mid-sized traditional u-shaped separate kitchen in Portland with a farmhouse sink, white cabinets, granite benchtops, green splashback, ceramic splashback, stainless steel appliances, light hardwood floors, with island and recessed-panel cabinets.
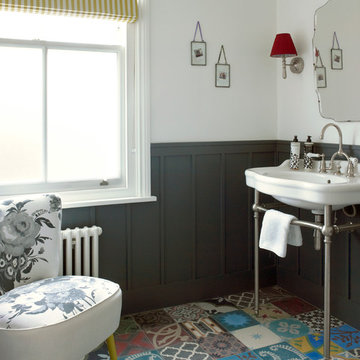
Here are a couple of examples of bathrooms at this project, which have a 'traditional' aesthetic. All tiling and panelling has been very carefully set-out so as to minimise cut joints.
Built-in storage and niches have been introduced, where appropriate, to provide discreet storage and additional interest.
Photographer: Nick Smith
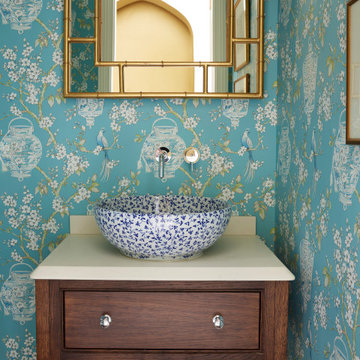
A full refurbishment of a beautiful four-storey Victorian town house in Holland Park. We had the pleasure of collaborating with the client and architects, Crawford and Gray, to create this classic full interior fit-out.
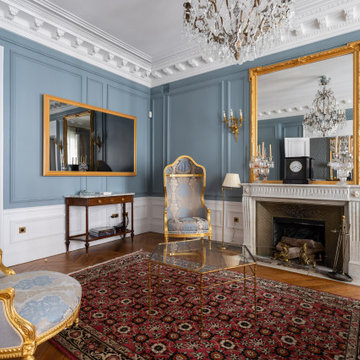
Design ideas for a large traditional enclosed living room in Paris with blue walls, dark hardwood floors, a standard fireplace, a wall-mounted tv, brown floor and decorative wall panelling.

Traditional entry hall in London with brown walls, light hardwood floors, a single front door, a medium wood front door, brown floor and wallpaper.
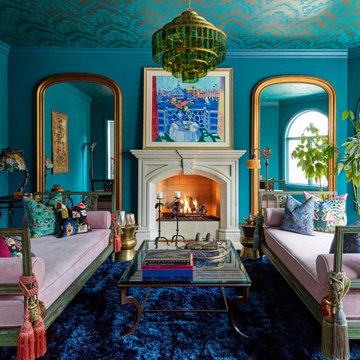
This is an example of a large traditional formal enclosed living room in Chicago with blue walls, a standard fireplace and no tv.
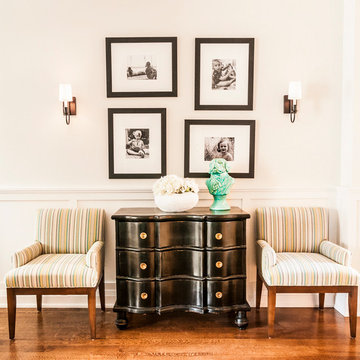
Photos by: Bohdan Chreptak
Photo of a traditional hallway in Toronto with white walls and medium hardwood floors.
Photo of a traditional hallway in Toronto with white walls and medium hardwood floors.
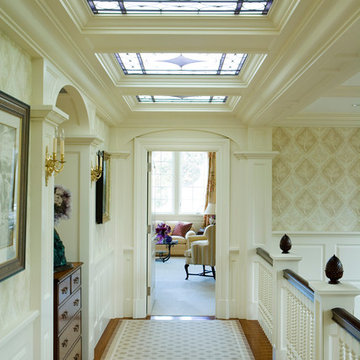
Photo Credit: Brian Vanden Brink
This is an example of a traditional hallway in Boston with white walls and medium hardwood floors.
This is an example of a traditional hallway in Boston with white walls and medium hardwood floors.
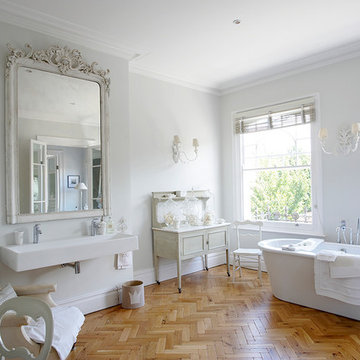
Owner Supplied
Photo of a large traditional master bathroom in London with a freestanding tub, grey walls, beige cabinets, medium hardwood floors, a trough sink and white benchtops.
Photo of a large traditional master bathroom in London with a freestanding tub, grey walls, beige cabinets, medium hardwood floors, a trough sink and white benchtops.
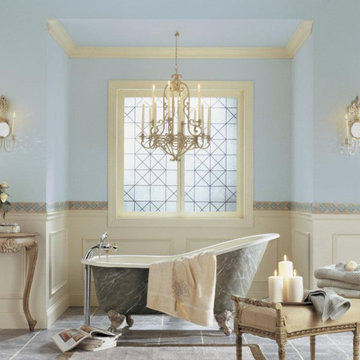
Design ideas for a large traditional master bathroom in Other with a claw-foot tub, blue tile, blue walls, ceramic floors, a vessel sink and grey floor.
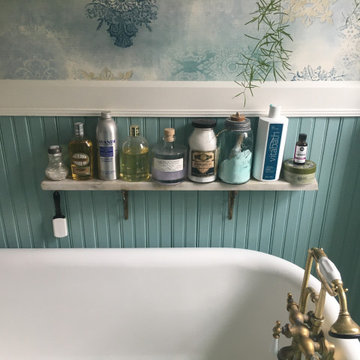
Re fresh of hall bath in 1898 home
Inspiration for a small traditional 3/4 bathroom in Denver with shaker cabinets, white cabinets, a claw-foot tub, a curbless shower, green walls, porcelain floors, an undermount sink, marble benchtops, white floor, white benchtops, a single vanity, a freestanding vanity and wallpaper.
Inspiration for a small traditional 3/4 bathroom in Denver with shaker cabinets, white cabinets, a claw-foot tub, a curbless shower, green walls, porcelain floors, an undermount sink, marble benchtops, white floor, white benchtops, a single vanity, a freestanding vanity and wallpaper.
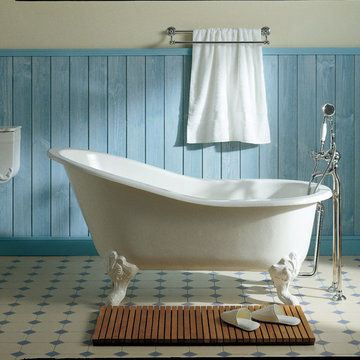
This is an example of a traditional bathroom in Tokyo with a claw-foot tub, a shower/bathtub combo, white tile, blue tile, multi-coloured walls and multi-coloured floor.
831 Turquoise Victorian Home Design Photos
5




















