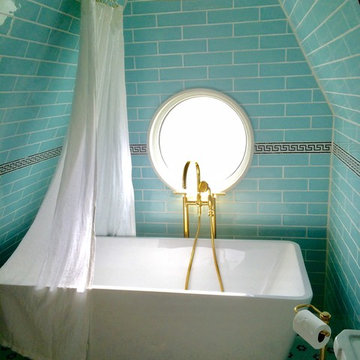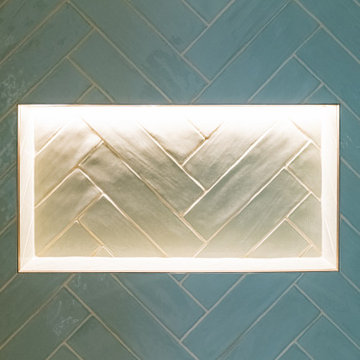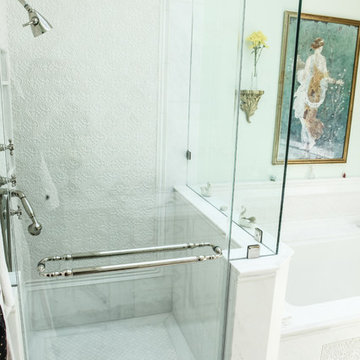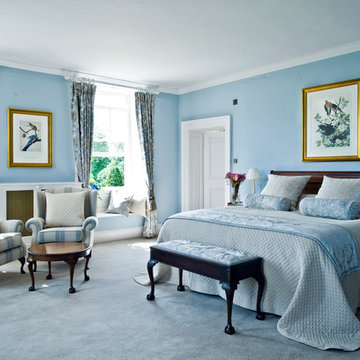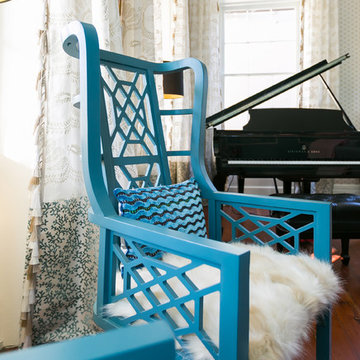833 Turquoise Victorian Home Design Photos
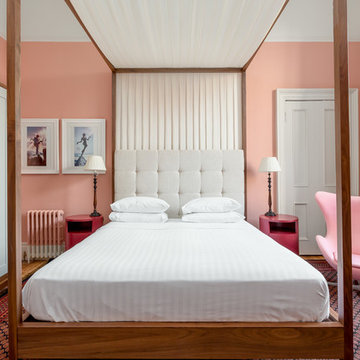
This is an example of a traditional master bedroom in Edinburgh with pink walls.
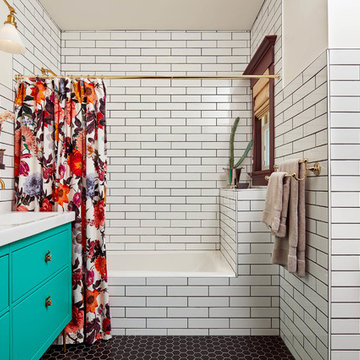
Abraham Paulin Photography
This is an example of a traditional bathroom in San Francisco with blue cabinets, a drop-in tub, a shower/bathtub combo, white tile, subway tile, white walls, an integrated sink, black floor, a shower curtain and flat-panel cabinets.
This is an example of a traditional bathroom in San Francisco with blue cabinets, a drop-in tub, a shower/bathtub combo, white tile, subway tile, white walls, an integrated sink, black floor, a shower curtain and flat-panel cabinets.

The front staircase of this historic Second Empire Victorian home was beautifully detailed but dark and in need of restoration. It gained lots of light and became a focal point when we removed the walls that formerly enclosed the living spaces. Adding a small window brought even more light. We meticulously restored the balusters, newel posts, curved plaster, and trim. It took finesse to integrate the existing stair with newly leveled floor, raised ceiling, and changes to adjoining walls. The copper color accent wall really brings out the elegant line of this staircase.
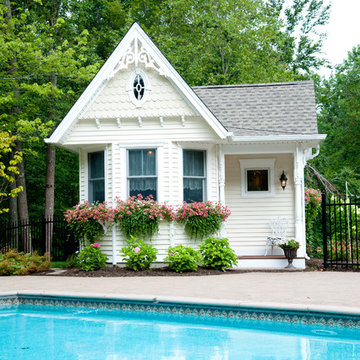
Lou Ferraro Photograhpy
Mid-sized traditional backyard rectangular pool in Bridgeport with a pool house.
Mid-sized traditional backyard rectangular pool in Bridgeport with a pool house.
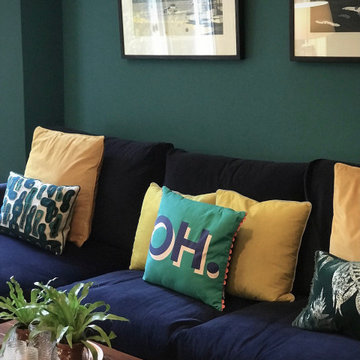
Mid-sized traditional formal enclosed living room in Sussex with green walls, light hardwood floors, a standard fireplace, a stone fireplace surround, a wall-mounted tv and brown floor.

Victorian Style Bathroom in Horsham, West Sussex
In the peaceful village of Warnham, West Sussex, bathroom designer George Harvey has created a fantastic Victorian style bathroom space, playing homage to this characterful house.
Making the most of present-day, Victorian Style bathroom furnishings was the brief for this project, with this client opting to maintain the theme of the house throughout this bathroom space. The design of this project is minimal with white and black used throughout to build on this theme, with present day technologies and innovation used to give the client a well-functioning bathroom space.
To create this space designer George has used bathroom suppliers Burlington and Crosswater, with traditional options from each utilised to bring the classic black and white contrast desired by the client. In an additional modern twist, a HiB illuminating mirror has been included – incorporating a present-day innovation into this timeless bathroom space.
Bathroom Accessories
One of the key design elements of this project is the contrast between black and white and balancing this delicately throughout the bathroom space. With the client not opting for any bathroom furniture space, George has done well to incorporate traditional Victorian accessories across the room. Repositioned and refitted by our installation team, this client has re-used their own bath for this space as it not only suits this space to a tee but fits perfectly as a focal centrepiece to this bathroom.
A generously sized Crosswater Clear6 shower enclosure has been fitted in the corner of this bathroom, with a sliding door mechanism used for access and Crosswater’s Matt Black frame option utilised in a contemporary Victorian twist. Distinctive Burlington ceramics have been used in the form of pedestal sink and close coupled W/C, bringing a traditional element to these essential bathroom pieces.
Bathroom Features
Traditional Burlington Brassware features everywhere in this bathroom, either in the form of the Walnut finished Kensington range or Chrome and Black Trent brassware. Walnut pillar taps, bath filler and handset bring warmth to the space with Chrome and Black shower valve and handset contributing to the Victorian feel of this space. Above the basin area sits a modern HiB Solstice mirror with integrated demisting technology, ambient lighting and customisable illumination. This HiB mirror also nicely balances a modern inclusion with the traditional space through the selection of a Matt Black finish.
Along with the bathroom fitting, plumbing and electrics, our installation team also undertook a full tiling of this bathroom space. Gloss White wall tiles have been used as a base for Victorian features while the floor makes decorative use of Black and White Petal patterned tiling with an in keeping black border tile. As part of the installation our team have also concealed all pipework for a minimal feel.
Our Bathroom Design & Installation Service
With any bathroom redesign several trades are needed to ensure a great finish across every element of your space. Our installation team has undertaken a full bathroom fitting, electrics, plumbing and tiling work across this project with our project management team organising the entire works. Not only is this bathroom a great installation, designer George has created a fantastic space that is tailored and well-suited to this Victorian Warnham home.
If this project has inspired your next bathroom project, then speak to one of our experienced designers about it.
Call a showroom or use our online appointment form to book your free design & quote.
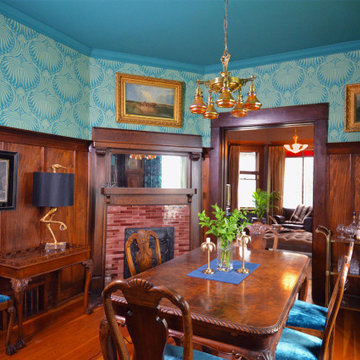
Heritage house dining room in Farrow and Ball Lotus wallpaper and ceiling painted in Farrow and Ball Vardo.
Photo of a traditional home design in Vancouver.
Photo of a traditional home design in Vancouver.
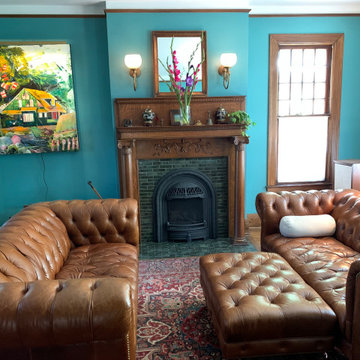
The Victorian period, in the realm of tile, consisted of jewel tones, ornate detail, and some unique sizes. When a customer came to us asking for 1.5″ x 6″ tiles for their Victorian fireplace we didn’t anticipate how popular that size would become! This Victorian fireplace features our 1.5″ x 6″ handmade tile in Jade Moss. Designed in a running bond pattern to get a historically accurate Victorian style.
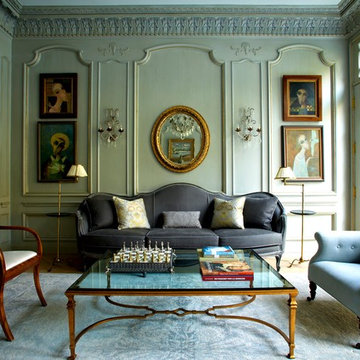
Douglas VanderHorn Architects
Builder - Significant Homes, LLC
Owner's Representative - Tim Hine
This is an example of a traditional formal living room in New York with green walls, light hardwood floors and no tv.
This is an example of a traditional formal living room in New York with green walls, light hardwood floors and no tv.
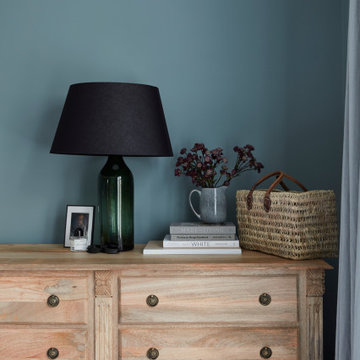
This large family home in Brockley had incredible proportions & beautiful period details, which the owners lovingly restored and which we used as the focus of the redecoration. A mix of muted colours & traditional shapes contrast with bolder deep blues, black, mid-century furniture & contemporary patterns.
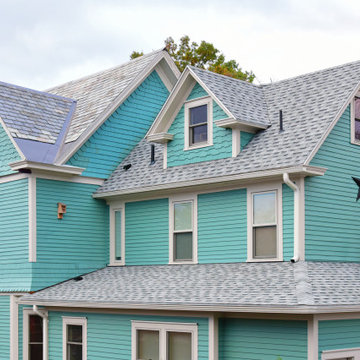
Designed and Built by Sacred Oak Homes
Photo by Stephen G. Donaldson
Design ideas for a traditional three-storey blue house exterior in Boston with wood siding, a gable roof and a shingle roof.
Design ideas for a traditional three-storey blue house exterior in Boston with wood siding, a gable roof and a shingle roof.
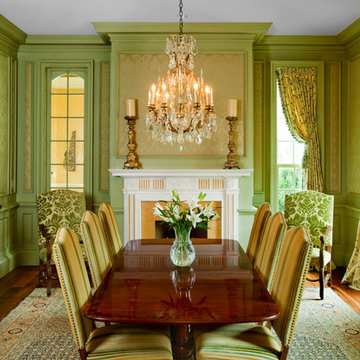
Photo of a traditional dining room in Nashville with green walls and a standard fireplace.
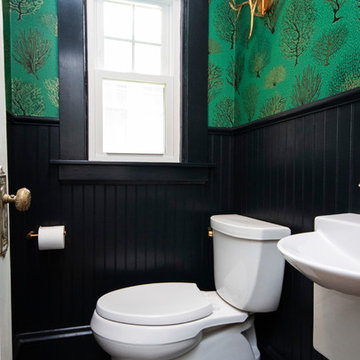
Small traditional powder room in Providence with a two-piece toilet, green walls, porcelain floors, a wall-mount sink and black floor.
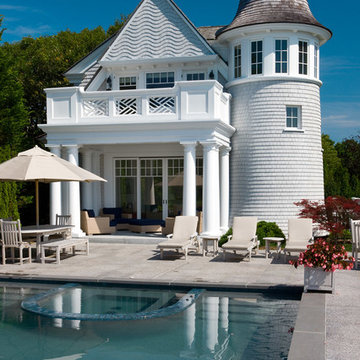
Pool house/guest house (upper level).
Inspiration for a traditional backyard rectangular pool in Boston with natural stone pavers.
Inspiration for a traditional backyard rectangular pool in Boston with natural stone pavers.
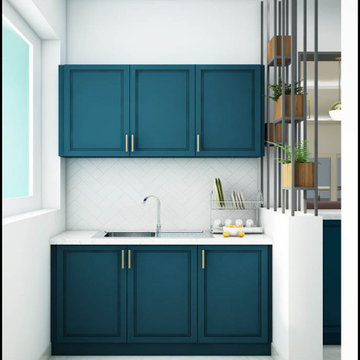
This beautiful 4 bhk apartment is located at the heart of Bangalore with beautiful views of 2 of the most famous lakes. The clients really like Classic Modern theme and were also leaning towards Victorian theme so we decided to infuse the 2 and go with a modern Victorian theme for the house. Requirement was to make it look luxurious and bright with a touch of colors.
833 Turquoise Victorian Home Design Photos
6



















