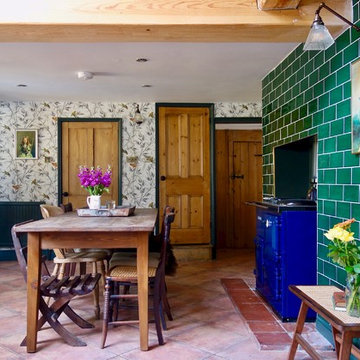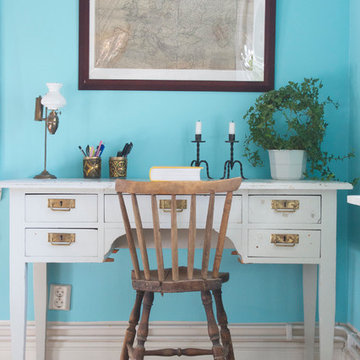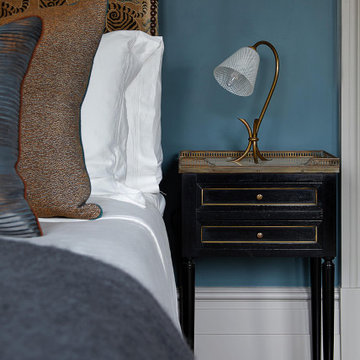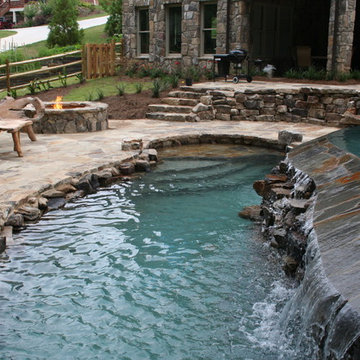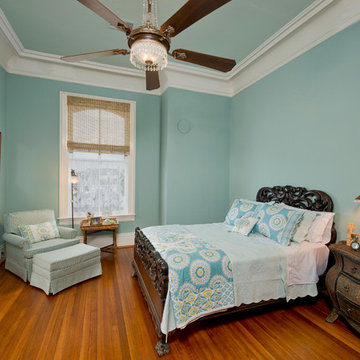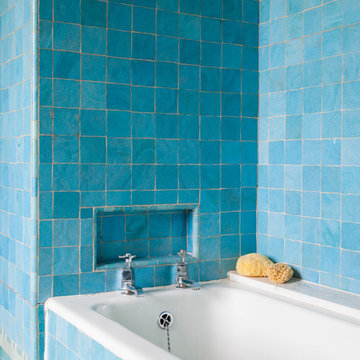831 Turquoise Victorian Home Design Photos
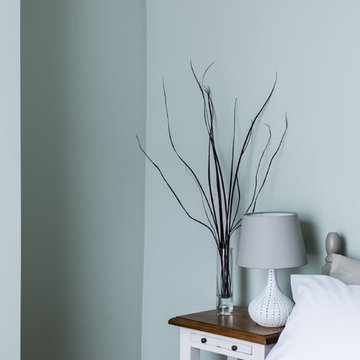
The walls were painted a soft greyish blue creating a lovely calm look. The cupboard and door in the alcove were removed providing more space.
Photographer: Richard Etteridge
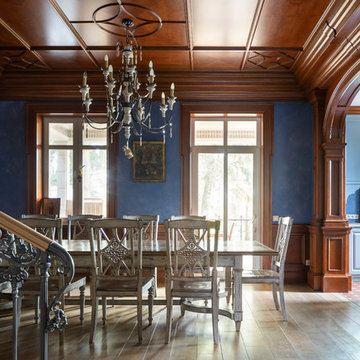
Inspiration for a traditional dining room in Moscow with blue walls and beige floor.

Victorian Style Bathroom in Horsham, West Sussex
In the peaceful village of Warnham, West Sussex, bathroom designer George Harvey has created a fantastic Victorian style bathroom space, playing homage to this characterful house.
Making the most of present-day, Victorian Style bathroom furnishings was the brief for this project, with this client opting to maintain the theme of the house throughout this bathroom space. The design of this project is minimal with white and black used throughout to build on this theme, with present day technologies and innovation used to give the client a well-functioning bathroom space.
To create this space designer George has used bathroom suppliers Burlington and Crosswater, with traditional options from each utilised to bring the classic black and white contrast desired by the client. In an additional modern twist, a HiB illuminating mirror has been included – incorporating a present-day innovation into this timeless bathroom space.
Bathroom Accessories
One of the key design elements of this project is the contrast between black and white and balancing this delicately throughout the bathroom space. With the client not opting for any bathroom furniture space, George has done well to incorporate traditional Victorian accessories across the room. Repositioned and refitted by our installation team, this client has re-used their own bath for this space as it not only suits this space to a tee but fits perfectly as a focal centrepiece to this bathroom.
A generously sized Crosswater Clear6 shower enclosure has been fitted in the corner of this bathroom, with a sliding door mechanism used for access and Crosswater’s Matt Black frame option utilised in a contemporary Victorian twist. Distinctive Burlington ceramics have been used in the form of pedestal sink and close coupled W/C, bringing a traditional element to these essential bathroom pieces.
Bathroom Features
Traditional Burlington Brassware features everywhere in this bathroom, either in the form of the Walnut finished Kensington range or Chrome and Black Trent brassware. Walnut pillar taps, bath filler and handset bring warmth to the space with Chrome and Black shower valve and handset contributing to the Victorian feel of this space. Above the basin area sits a modern HiB Solstice mirror with integrated demisting technology, ambient lighting and customisable illumination. This HiB mirror also nicely balances a modern inclusion with the traditional space through the selection of a Matt Black finish.
Along with the bathroom fitting, plumbing and electrics, our installation team also undertook a full tiling of this bathroom space. Gloss White wall tiles have been used as a base for Victorian features while the floor makes decorative use of Black and White Petal patterned tiling with an in keeping black border tile. As part of the installation our team have also concealed all pipework for a minimal feel.
Our Bathroom Design & Installation Service
With any bathroom redesign several trades are needed to ensure a great finish across every element of your space. Our installation team has undertaken a full bathroom fitting, electrics, plumbing and tiling work across this project with our project management team organising the entire works. Not only is this bathroom a great installation, designer George has created a fantastic space that is tailored and well-suited to this Victorian Warnham home.
If this project has inspired your next bathroom project, then speak to one of our experienced designers about it.
Call a showroom or use our online appointment form to book your free design & quote.
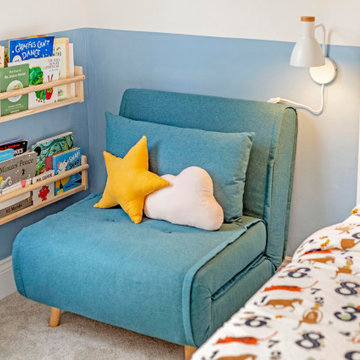
We refurbished the third bedroom of this family home in Wandsworth. The property was in need of modernisation so we installed internal electrics (hidden behind the walls) and we also installed this radiator as the bedroom didn't have any form of plumbing before we started. We replaced the PVC window with a wooden sash window. We replastered the walls and removed the chimney breast.
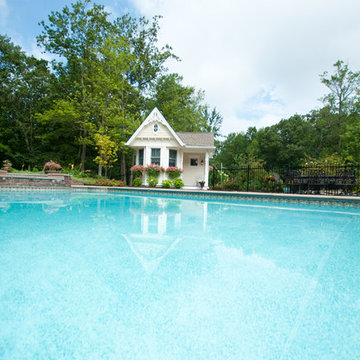
Lou Ferraro Photograhpy
This is an example of a mid-sized traditional backyard rectangular lap pool in Bridgeport with a pool house and natural stone pavers.
This is an example of a mid-sized traditional backyard rectangular lap pool in Bridgeport with a pool house and natural stone pavers.
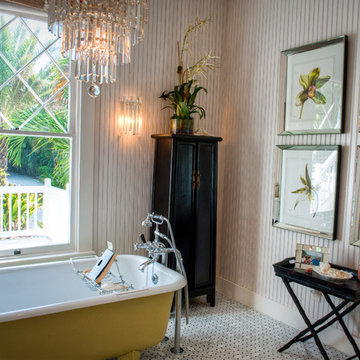
LeAnne Ash
Small traditional 3/4 bathroom in Miami with a claw-foot tub, white walls, dark wood cabinets, a shower/bathtub combo, mosaic tile floors and white floor.
Small traditional 3/4 bathroom in Miami with a claw-foot tub, white walls, dark wood cabinets, a shower/bathtub combo, mosaic tile floors and white floor.
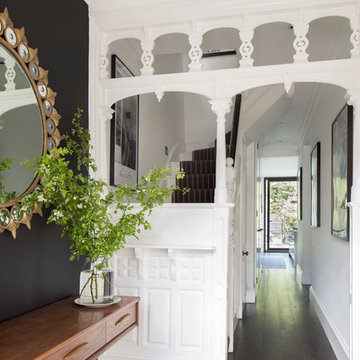
Inspiration for a small traditional entry hall in Hamburg with dark hardwood floors, brown floor and black walls.
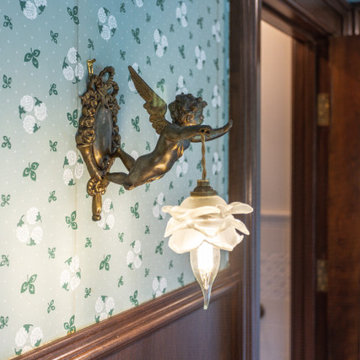
Large traditional master bathroom in Cincinnati with furniture-like cabinets, brown cabinets, a claw-foot tub, a corner shower, a one-piece toilet, dark hardwood floors, a pedestal sink, granite benchtops, brown floor, a hinged shower door, white benchtops, an enclosed toilet, a double vanity, a freestanding vanity and decorative wall panelling.
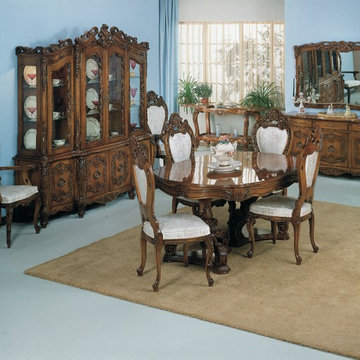
Design ideas for a mid-sized traditional separate dining room in Chicago with blue walls, carpet, beige floor and no fireplace.
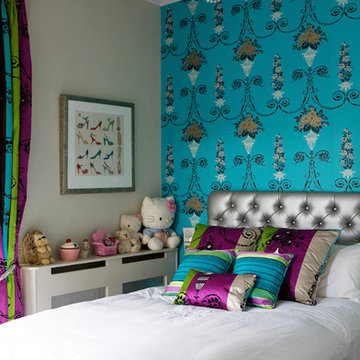
Inspiration for a traditional kids' bedroom for kids 4-10 years old and girls in Dublin with blue walls.
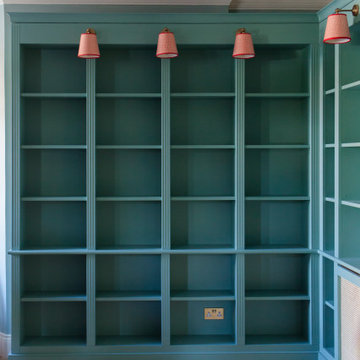
Design ideas for a large traditional formal enclosed living room in London with blue walls, light hardwood floors, a standard fireplace and a wood fireplace surround.
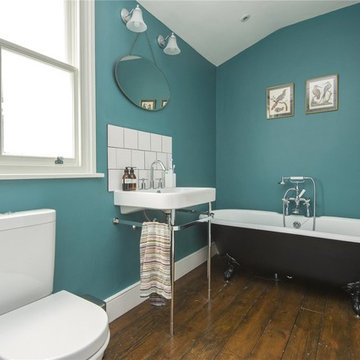
This is an example of a mid-sized traditional bathroom with a claw-foot tub, a two-piece toilet, subway tile, blue walls, dark hardwood floors, a console sink and brown floor.
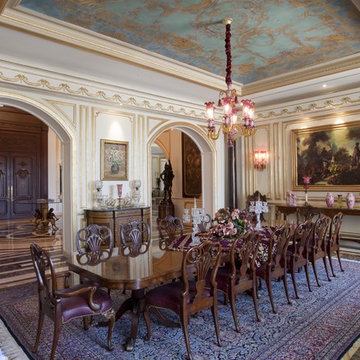
This is an example of an expansive traditional dining room in Other with marble floors, no fireplace, white walls and grey floor.
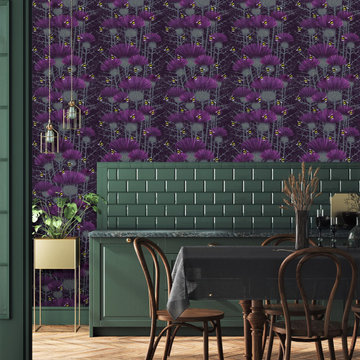
Our popular Celtic design Bill's Bees in Highland Purple wallpaper in a darkly delicious kitchen looks fantastic up against the green/grey tiling and wooden floor.
Lux & Bloom wallpapers are perfect for kitchen and bathrooms especially when coated with a decorator's varnish, available with a matt, satin or high gloss finish .This totally protects the surface.
Used here with a satin finish.
831 Turquoise Victorian Home Design Photos
9



















