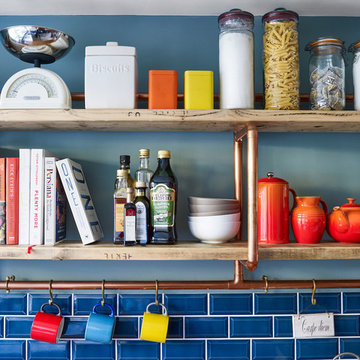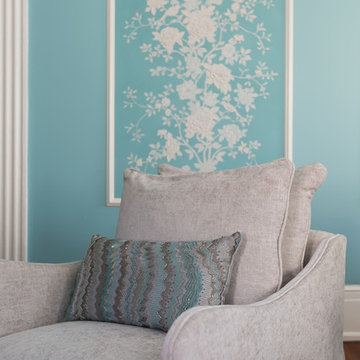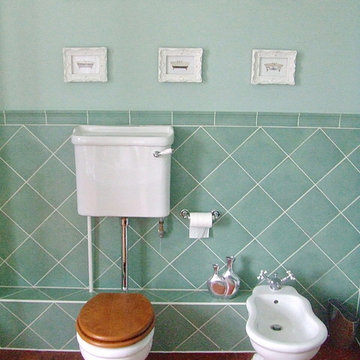833 Turquoise Victorian Home Design Photos

Victorian Style Bathroom in Horsham, West Sussex
In the peaceful village of Warnham, West Sussex, bathroom designer George Harvey has created a fantastic Victorian style bathroom space, playing homage to this characterful house.
Making the most of present-day, Victorian Style bathroom furnishings was the brief for this project, with this client opting to maintain the theme of the house throughout this bathroom space. The design of this project is minimal with white and black used throughout to build on this theme, with present day technologies and innovation used to give the client a well-functioning bathroom space.
To create this space designer George has used bathroom suppliers Burlington and Crosswater, with traditional options from each utilised to bring the classic black and white contrast desired by the client. In an additional modern twist, a HiB illuminating mirror has been included – incorporating a present-day innovation into this timeless bathroom space.
Bathroom Accessories
One of the key design elements of this project is the contrast between black and white and balancing this delicately throughout the bathroom space. With the client not opting for any bathroom furniture space, George has done well to incorporate traditional Victorian accessories across the room. Repositioned and refitted by our installation team, this client has re-used their own bath for this space as it not only suits this space to a tee but fits perfectly as a focal centrepiece to this bathroom.
A generously sized Crosswater Clear6 shower enclosure has been fitted in the corner of this bathroom, with a sliding door mechanism used for access and Crosswater’s Matt Black frame option utilised in a contemporary Victorian twist. Distinctive Burlington ceramics have been used in the form of pedestal sink and close coupled W/C, bringing a traditional element to these essential bathroom pieces.
Bathroom Features
Traditional Burlington Brassware features everywhere in this bathroom, either in the form of the Walnut finished Kensington range or Chrome and Black Trent brassware. Walnut pillar taps, bath filler and handset bring warmth to the space with Chrome and Black shower valve and handset contributing to the Victorian feel of this space. Above the basin area sits a modern HiB Solstice mirror with integrated demisting technology, ambient lighting and customisable illumination. This HiB mirror also nicely balances a modern inclusion with the traditional space through the selection of a Matt Black finish.
Along with the bathroom fitting, plumbing and electrics, our installation team also undertook a full tiling of this bathroom space. Gloss White wall tiles have been used as a base for Victorian features while the floor makes decorative use of Black and White Petal patterned tiling with an in keeping black border tile. As part of the installation our team have also concealed all pipework for a minimal feel.
Our Bathroom Design & Installation Service
With any bathroom redesign several trades are needed to ensure a great finish across every element of your space. Our installation team has undertaken a full bathroom fitting, electrics, plumbing and tiling work across this project with our project management team organising the entire works. Not only is this bathroom a great installation, designer George has created a fantastic space that is tailored and well-suited to this Victorian Warnham home.
If this project has inspired your next bathroom project, then speak to one of our experienced designers about it.
Call a showroom or use our online appointment form to book your free design & quote.
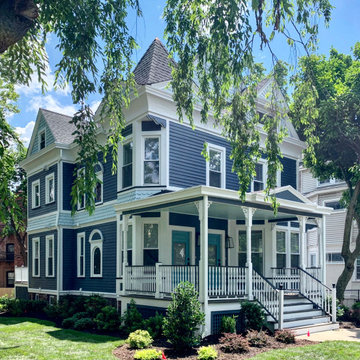
restoration, reconstruction and various additions to a Montclair victorian home.
This is an example of a large traditional three-storey blue house exterior in New York with wood siding, a gable roof and a shingle roof.
This is an example of a large traditional three-storey blue house exterior in New York with wood siding, a gable roof and a shingle roof.
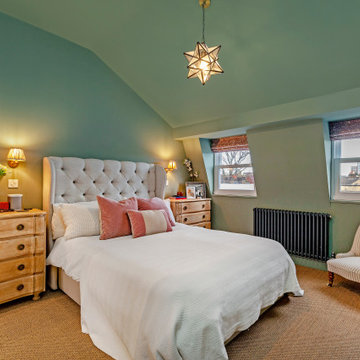
Green and stylish master bedroom in new Mansard loft.
Design ideas for a mid-sized traditional master bedroom in London with green walls, carpet, no fireplace and brown floor.
Design ideas for a mid-sized traditional master bedroom in London with green walls, carpet, no fireplace and brown floor.
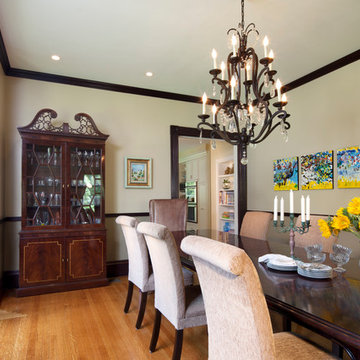
Interior Design:- Vani Sayeed Studios
Photo Credits:- Jared Kuzia
Photo of a traditional dining room in Boston with beige walls and medium hardwood floors.
Photo of a traditional dining room in Boston with beige walls and medium hardwood floors.
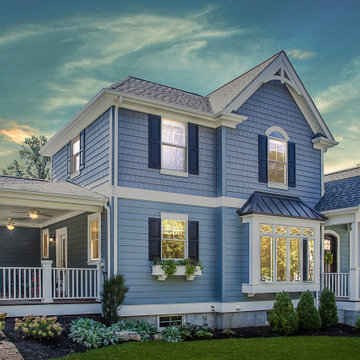
The James Hardie siding in Boothbay Blue calls attention to the bright white architectural details that lend this home a historical charm befitting of the surrounding homes.
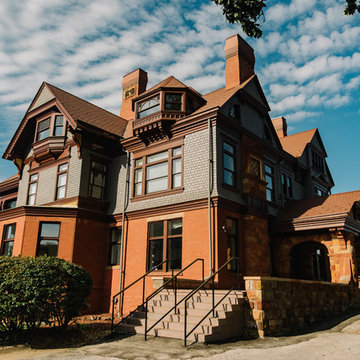
Stepping back and able to see all the different aspects on just one side of the house. As we went around the house we were able to identify several different styles and trim. We were also able to notice where different groups who built the house over a period of 5 years in the 1880's, worked in stages and methods.
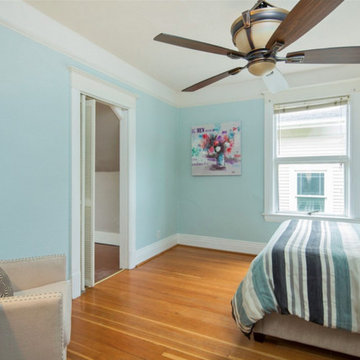
THE MASTER BEDROOM IS AN L SHAPED ROOM WITH A LARGE WALK IN CLOSET ON THE OPPOSITE SIDE. THIS MEANT USING A QUEEN BED, ONE NIGHTSTAND (USING THE OTHER NEXT TO THE ACCENT CHAIR) AND BEING VERY CREATIVE WITH BED PLACEMENT. THE BED DOES TUCK NICELY INTO THE NOOK AND THERE'S POTENTIAL FOR A CUSTOM BUILT IN FRAME WITH SHELVING ABOVE. IN OUR CASE WE MADE IT CHARMINGLY IRRESISTIBLE AND THE BUYERS LOVED IT!
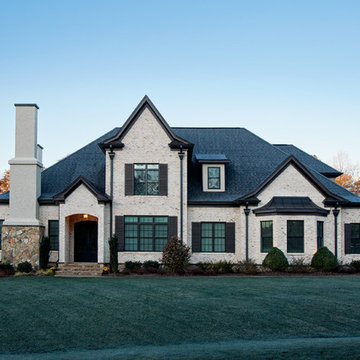
Charming North Carolina home featuring "Hamilton" brick exteriors.
Design ideas for a mid-sized traditional two-storey brick white exterior in Other.
Design ideas for a mid-sized traditional two-storey brick white exterior in Other.
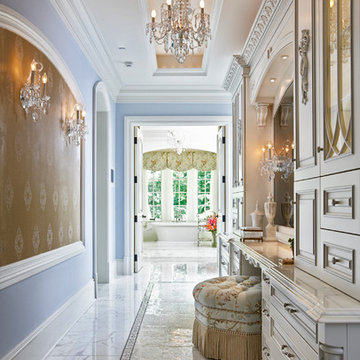
Photo of an expansive traditional master bathroom in Philadelphia with raised-panel cabinets, white cabinets, marble benchtops, a freestanding tub, blue walls and marble floors.
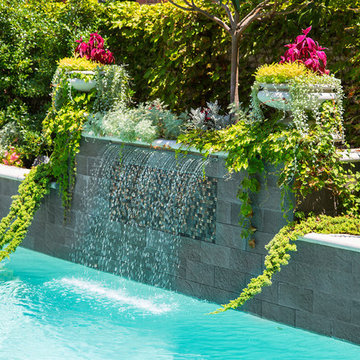
This pool fits the house so well and carries its care through the entire yard.
Design by: Shindler Design Company
Built by: Claffey Pools
Photography by Vernon Wentz of Ad Imagery
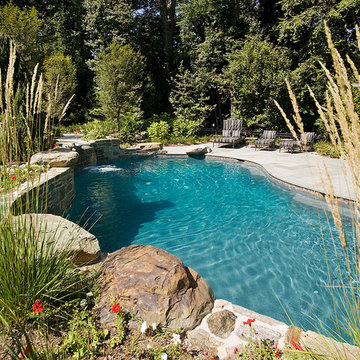
The free flowing form of the pool is surrounded by a natural landscape and pool house.
Design ideas for a mid-sized traditional pool in Philadelphia.
Design ideas for a mid-sized traditional pool in Philadelphia.
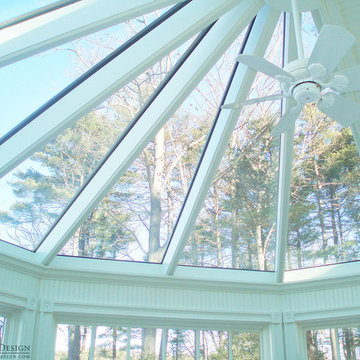
Kittery Junction was originally constructed by the York Harbor & Beach Railroad Co. between 1886 and 1887. In the days when the locomotive was the preferred method of transportation for much of America’s population, this project site provided both passenger and freight service between Portsmouth, New Hampshire, and York Beach, Maine. It was usually the case that a train station constructed during this period would have its own unique architecture, and this site was no exception.
Now privately owned, this structure proudly stands overlooking Barrell’s Pond. To capture this view, the new owner approached our design team with a vision of a master bedroom Victorian conservatory facing the serene body of water. Respectful of the existing architectural details, Sunspace Design worked to bring this vision to reality using our solid conventional walls, custom Marvin windows, and a custom shop-built octagonal conservatory glass roof system. This combination enabled us to meet strong energy efficiency requirements while creating a classic Victorian conservatory that met the client’s hopes.
The glass roof system was constructed in the shop, transported to site, and raised in place to reduce on site construction time. With windows and doors provided by a top window manufacturer, the 2’ x 6’ wall construction with gave us complete design control. With solid wood framing, fiberglass R-21 insulation in the walls, and sputter coated low-E sun control properties in the custom glass roof system, the construction is both structurally and thermally sound. The end result is a comfortable Victorian conservatory addition that can easily withstand the harsh elements of a Maine winter.
We’ve been designing and building conservatories in New England since 1981. This project stands as a model of our commitment to quality. We utilize this construction process for all of our sunrooms, skylights, conservatories, and orangeries to ensure a final product that is unsurpassed in quality and performance.
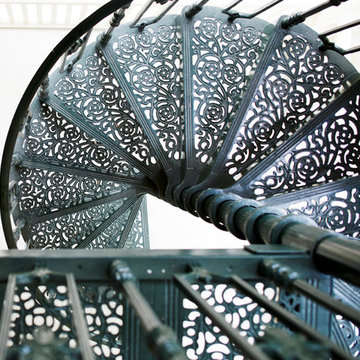
Degraw and Dehaan Architects
Photographer Laura Moss
This is an example of a traditional staircase in New York.
This is an example of a traditional staircase in New York.
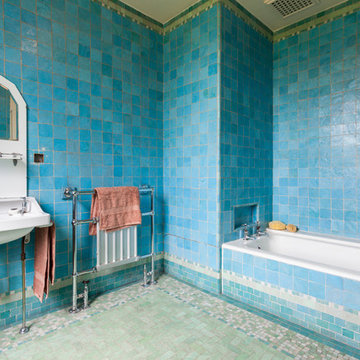
Photo: Chris Snook © 2015 Houzz
Traditional bathroom in London with a pedestal sink, an alcove tub and blue walls.
Traditional bathroom in London with a pedestal sink, an alcove tub and blue walls.
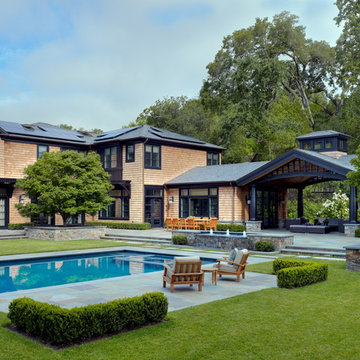
Mark Schwartz Photography
Photo of a traditional backyard rectangular pool in San Francisco.
Photo of a traditional backyard rectangular pool in San Francisco.
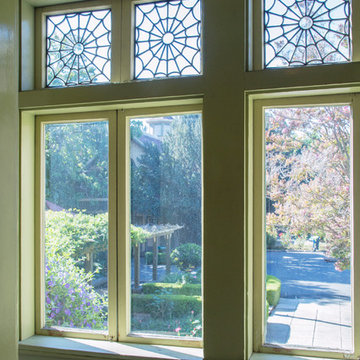
Photo: Margot Hartford © 2016 Houzz
Inspiration for a traditional sunroom in San Francisco.
Inspiration for a traditional sunroom in San Francisco.
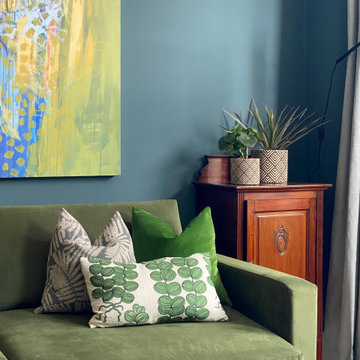
We created a botanical-inspired scheme for this Victorian terrace living room updating the wall colour to Inchyra Blue on the walls and including a pop a colour in the lamp shades. We redesigned the floorplan to make the room practical and comfortable. Built-in storage in a complementary blue was introduced to keep the tv area tidy. We included two matching side tables in an aged bronze finish with a bevelled glass top and mirrored bottom shelves to maximise the light. We sourced and supplied the furniture and accessories including the Made to Measure Olive Green Sofa and soft furnishings.
833 Turquoise Victorian Home Design Photos
8



















