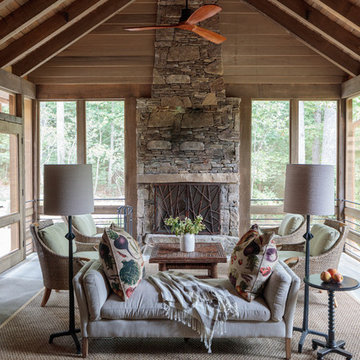Verandah Design Ideas with Tile
Refine by:
Budget
Sort by:Popular Today
101 - 120 of 2,551 photos
Item 1 of 4
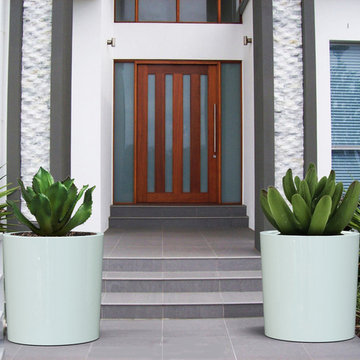
VIENNA PLANTER (DIA30″ x H30.75″)
Planters
Product Dimensions (IN): DIA30” X H30.75”
Product Weight (LB): 45
Product Dimensions (CM): DIA76.2 X H78.1
Product Weight (KG): 20.4
Vienna Planter (DIA30″ x H30.75″) is one of several in a series of exclusive weatherproof planters. The classically shaped, ultra durable fiberglass resin planter is round and robust, as well as a resilient focal piece in any condo, loft, home, or hotel.
Available in 43 colours, Vienna is split-resistant, warp-resistant, and mildew-resistant. A lifetime warranty product, this planter can be used throughout the year, in every season–winter, spring, summer, and fall, withstanding any weather condition–rain, snow, sleet, hail, and sun.
For a dramatic addition to the deck, garden, or courtyard, arrange Vienna planters in groups of three or four, along a walkway or a front entrance. They will elegantly welcome guests, while showcasing feature flowers and foliage in the garden, and highlighting surrounding plants.
By Decorpro Home + Garden.
Each sold separately.
Materials:
Fiberglass resin
Gel coat (custom colours)
All Planters are custom made to order.
Allow 4-6 weeks for delivery.
Made in Canada
ABOUT
PLANTER WARRANTY
ANTI-SHOCK
WEATHERPROOF
DRAINAGE HOLES AND PLUGS
INNER LIP
LIGHTWEIGHT
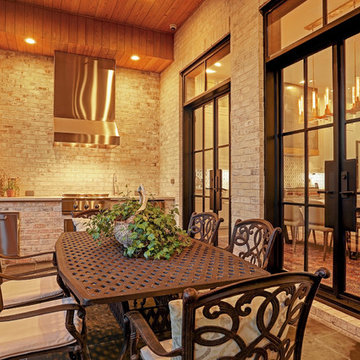
Inspiration for an expansive transitional backyard verandah in Houston with an outdoor kitchen, tile and a roof extension.
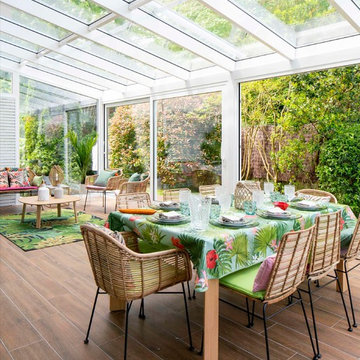
Proyecto, dirección y ejecución de decoración de terraza con pérgola de cristal, por Sube Interiorismo, Bilbao.
Pérgola de cristal realizada con puertas correderas, perfilería en blanco, según diseño de Sube Interiorismo.
Zona de estar con sofás y butacas de ratán. Mesa de centro con tapa y patas de roble, modelo LTS System, de Enea Design. Mesas auxiliares con patas de roble y tapa de mármol. Alfombra de exterior con motivo tropical en verdes. Cojines en colores rosas, verdes y motivos tropicales de la firma Armura. Lámpara de sobre mesa, portátil, para exterior, en blanco, modelo Koord, de El Torrent, en Susaeta Iluminación.
Decoración de zona de comedor con mesa de roble modelo Iru, de Ondarreta, y sillas de ratán natural con patas negras. Accesorios decorativos de Zara Home. Estilismo: Sube Interiorismo, Bilbao. www.subeinteriorismo.com
Fotografía: Erlantz Biderbost
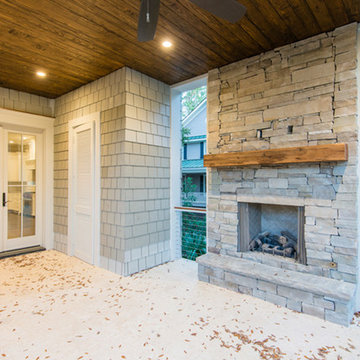
Kiawah Island Real Estate
Design ideas for a mid-sized transitional backyard verandah in Charleston with a fire feature, tile and a roof extension.
Design ideas for a mid-sized transitional backyard verandah in Charleston with a fire feature, tile and a roof extension.
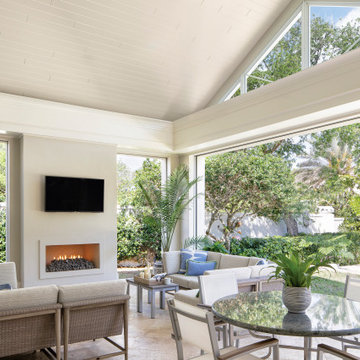
Design ideas for a mid-sized beach style backyard screened-in verandah in Miami with tile and a roof extension.
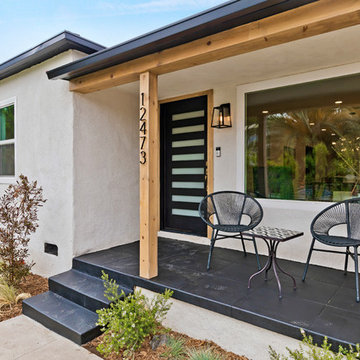
Inspiration for a contemporary front yard verandah in Los Angeles with tile and a roof extension.
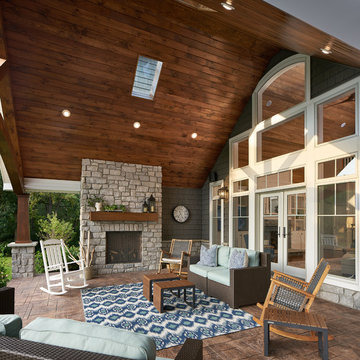
© Kim Smith Photo
This is an example of a traditional verandah in New York with with fireplace, tile and a roof extension.
This is an example of a traditional verandah in New York with with fireplace, tile and a roof extension.
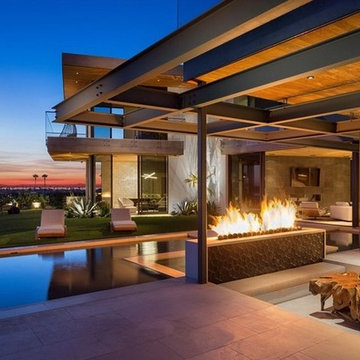
joana Morrison
This is an example of an expansive contemporary front yard verandah in Los Angeles with a fire feature, tile and a roof extension.
This is an example of an expansive contemporary front yard verandah in Los Angeles with a fire feature, tile and a roof extension.
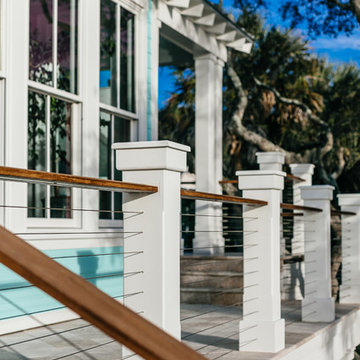
NewPort653
Design ideas for a mid-sized beach style backyard verandah in Charleston with tile.
Design ideas for a mid-sized beach style backyard verandah in Charleston with tile.
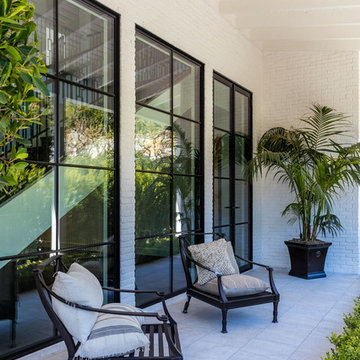
This is an example of a large contemporary front yard verandah in Los Angeles with tile and a roof extension.
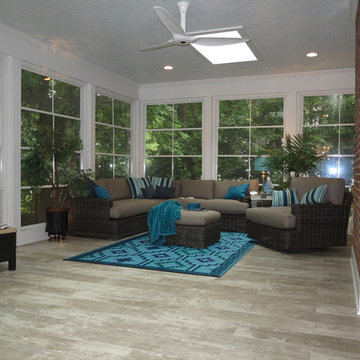
Screened Porch addition with EZE Breeze Windows, Velux skylights and tile flooring
Photo of a large modern backyard screened-in verandah in Raleigh with a roof extension and tile.
Photo of a large modern backyard screened-in verandah in Raleigh with a roof extension and tile.
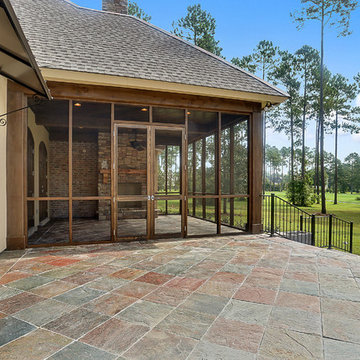
Traditional backyard screened-in verandah in New Orleans with tile and a roof extension.
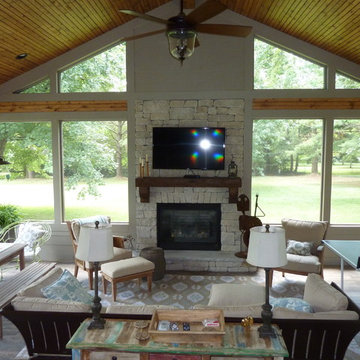
Custom screened porch with tongue and groove ceiling, 12 X 48 porcelain wood plank floor, stone fireplace, rustic mantel, limestone hearth, outdoor fan, outdoor porch furniture, pendant lights, Paint Rockport Gray HC-105 Benjamin Moore.
Location - Brentwood, suburb of Nashville.
Forsythe Home Styling
Forsythe Home Styling
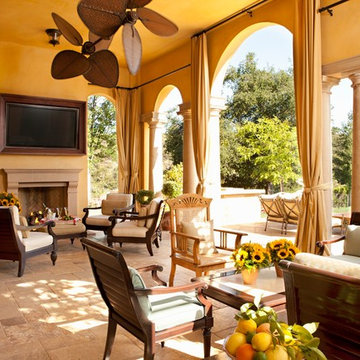
Inspiration for a large mediterranean verandah in Los Angeles with tile and a roof extension.
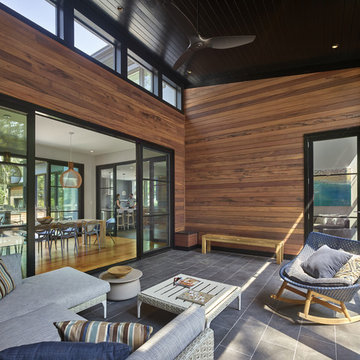
Todd Mason - Halkin Mason Photography
Photo of a large modern side yard verandah in Other with tile and a roof extension.
Photo of a large modern side yard verandah in Other with tile and a roof extension.
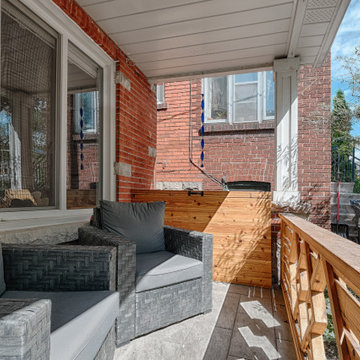
Design ideas for a small transitional front yard verandah in Toronto with tile and wood railing.
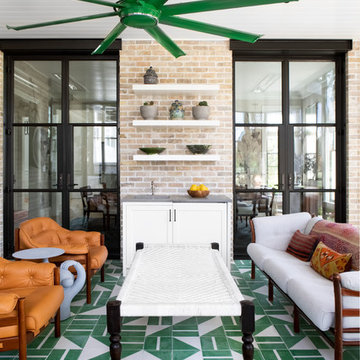
Austin Victorian by Chango & Co.
Architectural Advisement & Interior Design by Chango & Co.
Architecture by William Hablinski
Construction by J Pinnelli Co.
Photography by Sarah Elliott
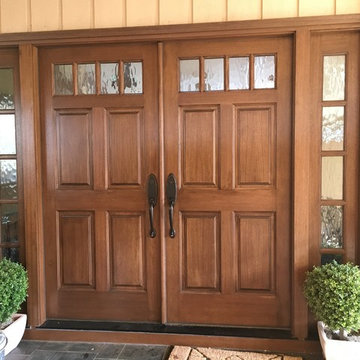
Inspiration for a mid-sized traditional front yard verandah in Raleigh with tile and a roof extension.
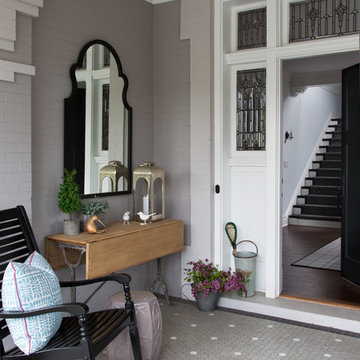
A Tonal and Transitional Front Porch, Photo by Emily Minton Redfield
Photo of a small transitional front yard verandah in Denver with tile and a roof extension.
Photo of a small transitional front yard verandah in Denver with tile and a roof extension.
Verandah Design Ideas with Tile
6
