Verandah Design Ideas with Tile
Refine by:
Budget
Sort by:Popular Today
141 - 160 of 2,551 photos
Item 1 of 4
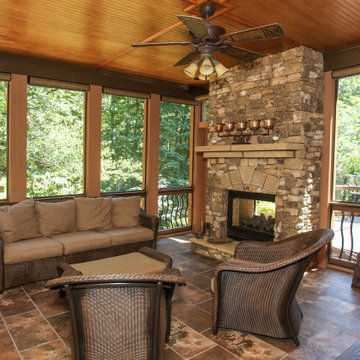
Screened Porch and Deck Repair prior to Landscaping
Photo of a large traditional backyard screened-in verandah in Atlanta with tile and a roof extension.
Photo of a large traditional backyard screened-in verandah in Atlanta with tile and a roof extension.
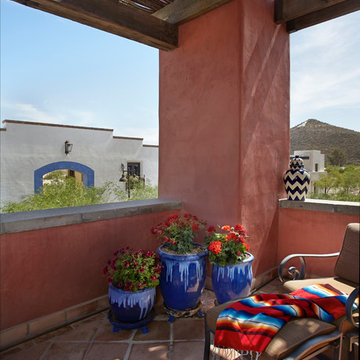
A saguaro rib ramada filters the sun on this second story porch.
Verandah in Other with tile and a pergola.
Verandah in Other with tile and a pergola.
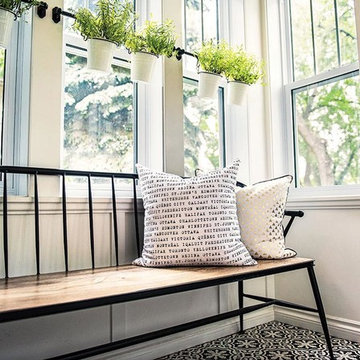
Small country front yard screened-in verandah in Other with tile and a roof extension.
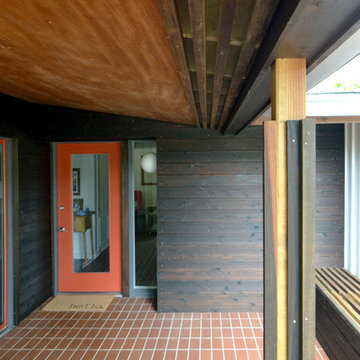
Mid-Century renovation of a Ralph Fournier 1953 ranch house in suburban St. Louis. View of renovated entry area.
Inspiration for a small midcentury front yard verandah in St Louis with a roof extension and tile.
Inspiration for a small midcentury front yard verandah in St Louis with a roof extension and tile.
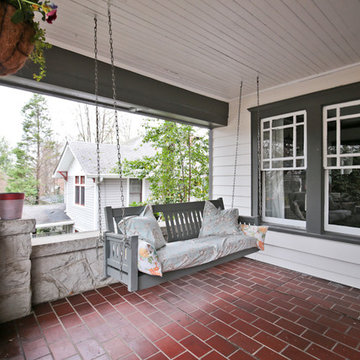
Photo of a large arts and crafts front yard verandah in Atlanta with a container garden, tile and a roof extension.
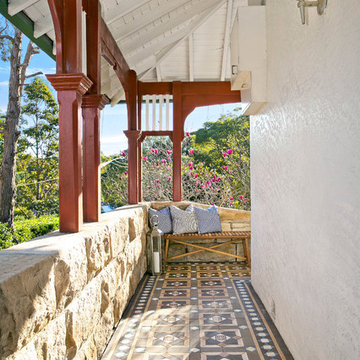
Expressing the timeless original charm of circa 1900s, its generous central living with stained-glass timber windows is a stunning feature.
Generous size bedrooms with front porch access, soaring ceilings, gracious arched hallway and deep skirting.
Vast rear enclosed area offers a superb forum for entertaining. Cosy sunroom/5th bedroom enjoys a light-filled dual aspect. Wraparound sandstone porch, level and leafy backyard.
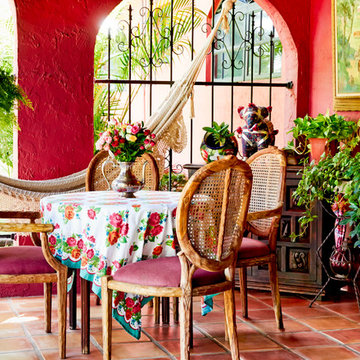
Photo: Rikki Snyder © 2015 Houzz
Design ideas for a verandah in New York with a container garden and tile.
Design ideas for a verandah in New York with a container garden and tile.
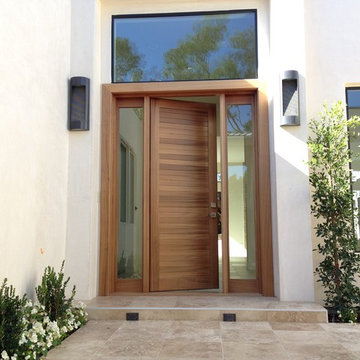
• Matching Garage door, Entry gate and Entry Door
• Contemporary Tropical design
• Ribbon Sapele wood
• Custom stain with Dead Flat Clear coat
• True Mortise and Tenon construction
Chase Ford
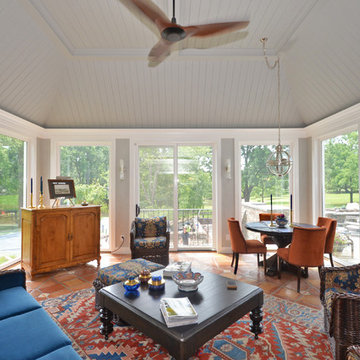
Large country backyard screened-in verandah in New York with tile and a roof extension.
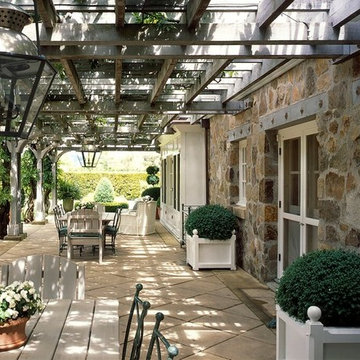
Trellis at the main house. Photographer: Steven Brooke
Large traditional backyard verandah with tile and a pergola.
Large traditional backyard verandah with tile and a pergola.
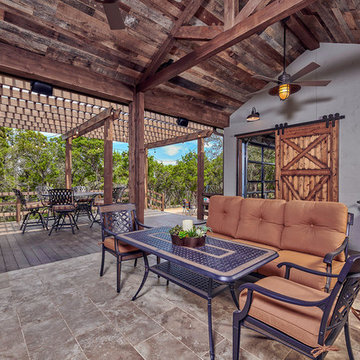
Features to the cabana include reclaimed wood ceiling, a-frame ceiling, wood tile floor, garage doors and sliding barn doors.
This is an example of a large country front yard verandah in Other with a fire feature, tile and a pergola.
This is an example of a large country front yard verandah in Other with a fire feature, tile and a pergola.
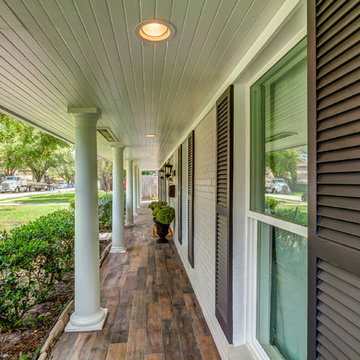
Traditional 2 Story Ranch Exterior, Benjamin Moore Revere Pewter Painted Brick, Benjamin Moore Iron Mountain Shutters and Door, Wood Look Tile Front Porch, Dormer Windows, Double Farmhouse Doors. Photo by Bayou City 360
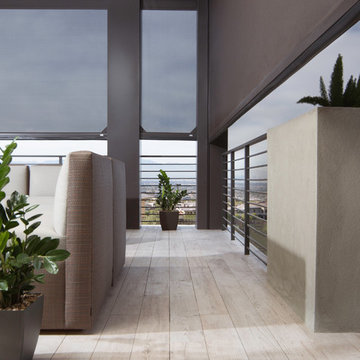
Large modern backyard verandah in Other with tile, a roof extension and a fire feature.
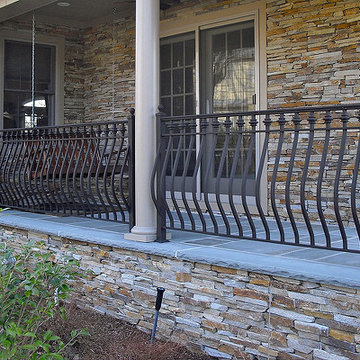
Design ideas for a mid-sized mediterranean front yard verandah in New York with tile and a roof extension.
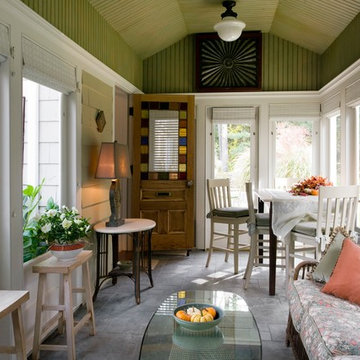
Eric Roth Photography
Design ideas for a large traditional backyard screened-in verandah in Boston with tile and a roof extension.
Design ideas for a large traditional backyard screened-in verandah in Boston with tile and a roof extension.
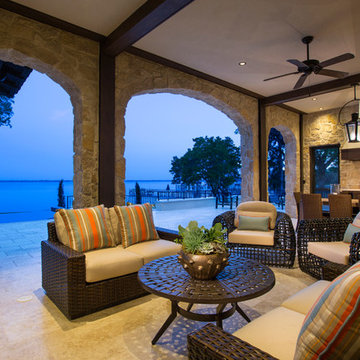
Large transitional backyard verandah in Jacksonville with an outdoor kitchen, an awning and tile.
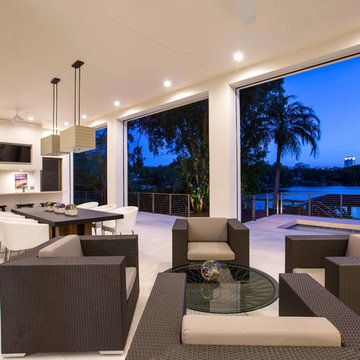
Photo by Uneek Luxury Tours, LLC
Design ideas for a modern screened-in verandah in Orlando with tile and a roof extension.
Design ideas for a modern screened-in verandah in Orlando with tile and a roof extension.
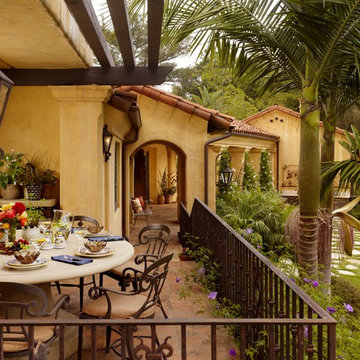
This lovely home began as a complete remodel to a 1960 era ranch home. Warm, sunny colors and traditional details fill every space. The colorful gazebo overlooks the boccii court and a golf course. Shaded by stately palms, the dining patio is surrounded by a wrought iron railing. Hand plastered walls are etched and styled to reflect historical architectural details. The wine room is located in the basement where a cistern had been.
Project designed by Susie Hersker’s Scottsdale interior design firm Design Directives. Design Directives is active in Phoenix, Paradise Valley, Cave Creek, Carefree, Sedona, and beyond.
For more about Design Directives, click here: https://susanherskerasid.com/
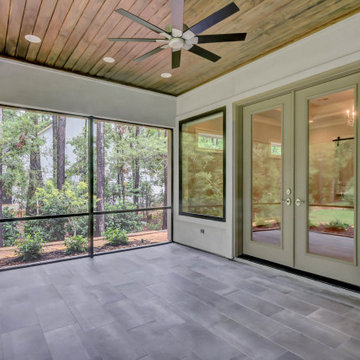
Design ideas for a large backyard screened-in verandah in Houston with tile and a roof extension.
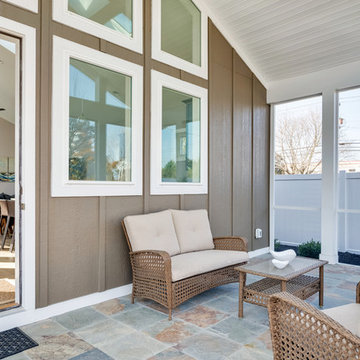
This is an example of a large country backyard screened-in verandah in Other with tile and a roof extension.
Verandah Design Ideas with Tile
8