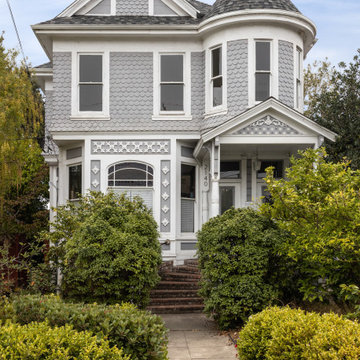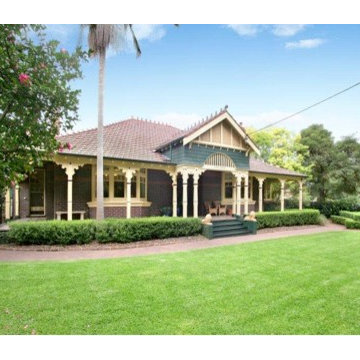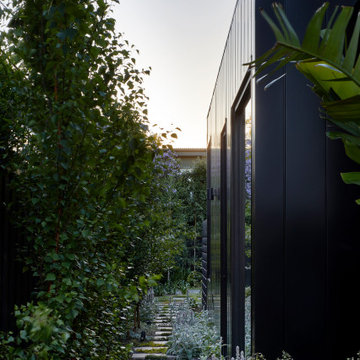Victorian Exterior Design Ideas
Refine by:
Budget
Sort by:Popular Today
221 - 240 of 1,785 photos
Item 1 of 3

Inspiration for a large traditional two-storey purple house exterior in Nashville with wood siding, a gable roof, a shingle roof, a grey roof and clapboard siding.
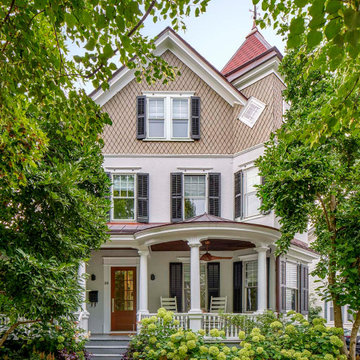
Street view
photo by Todd Mason, Halkin Photography
Mid-sized traditional three-storey stucco white house exterior in Philadelphia with a gable roof and a shingle roof.
Mid-sized traditional three-storey stucco white house exterior in Philadelphia with a gable roof and a shingle roof.
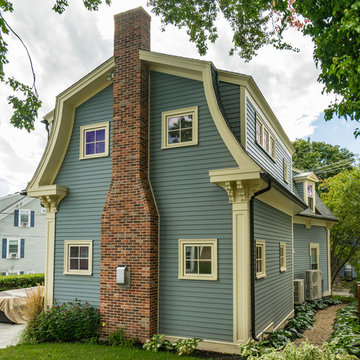
Eric Roth Photography
Photo of a mid-sized traditional two-storey blue house exterior in Boston with wood siding and a shingle roof.
Photo of a mid-sized traditional two-storey blue house exterior in Boston with wood siding and a shingle roof.
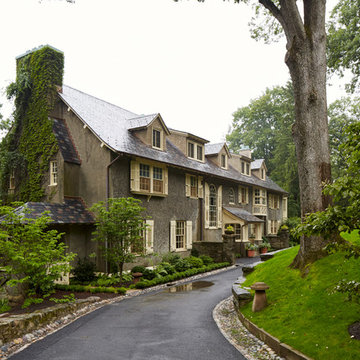
Degraw and Dehaan Architects
Photographer Laura Moss
Traditional exterior in New York.
Traditional exterior in New York.
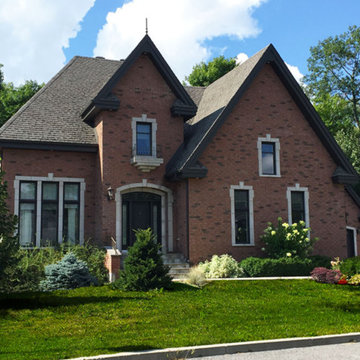
Much sought after by owners of narrow lots, this cottage, with its 36 foot facade including the garage, becomes a judicious choice for neighbourhoods where this type of home is influential. Well balanced on the exterior, you’ll soon establish it is just as balanced on the inside.
Once you pass through the main entrance foyer, a remarquable living room offers itself to you with elongated windows on two façades, a fireplace, and a cathedral ceiling which opens to the mezzanine above. A very bright dining room with built-in hutch space, a spacious kitchen with central island/lunch counter, plenty of counter workspace and storage as well as a convenient laundry closet and a half-bath with shower; all of these features really hold our attention.
As we head upstairs, at the first landing we come across a particularly original bedroom which will surely please little ones with its closet that offers an access to their own ‘secret’ little room... Another smaller bedroom is on the second level. As for the parents, it will also be possible for them to cross through their closet to access a very well organized full bathroom.
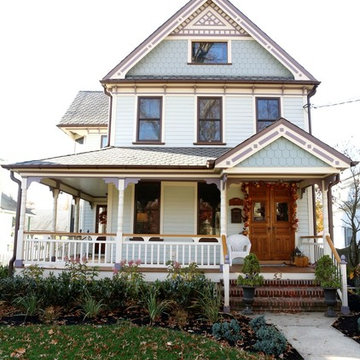
Photo taken by: Morgan Bayard
Inspiration for a traditional two-storey blue house exterior in New York with a gable roof and a shingle roof.
Inspiration for a traditional two-storey blue house exterior in New York with a gable roof and a shingle roof.
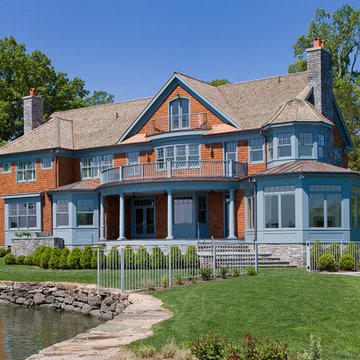
Fairfield County Award Winning Architect
This is an example of a large traditional three-storey blue exterior in New York with wood siding and a gable roof.
This is an example of a large traditional three-storey blue exterior in New York with wood siding and a gable roof.
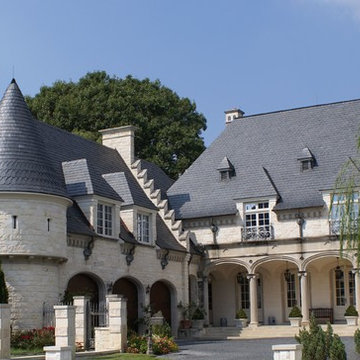
Design ideas for a large traditional three-storey beige house exterior in Dallas with stone veneer, a hip roof and a shingle roof.
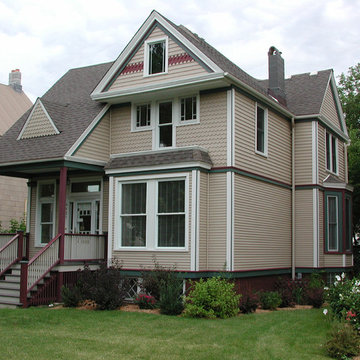
Victorian Style Home completed in Wolverine Restoration Classic Vinyl Siding in Chicago, IL by Siding & Windows Group. Also installed Restoration window trim, Fypon crown moldings, top & bottom frieze board with drip edge.
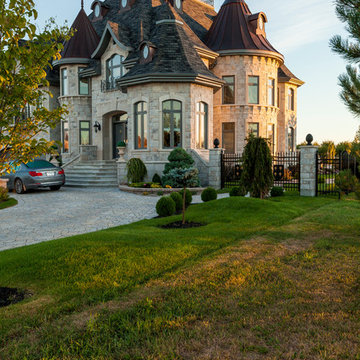
Techo-Bloc's Chantilly Masonry stone.
This is an example of a large traditional two-storey grey exterior in Charlotte with mixed siding and a gable roof.
This is an example of a large traditional two-storey grey exterior in Charlotte with mixed siding and a gable roof.
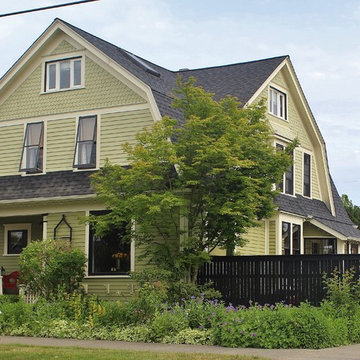
Photo: Kimberley Bryan © 2015 Houzz
This is an example of a large traditional three-storey green exterior in Seattle.
This is an example of a large traditional three-storey green exterior in Seattle.
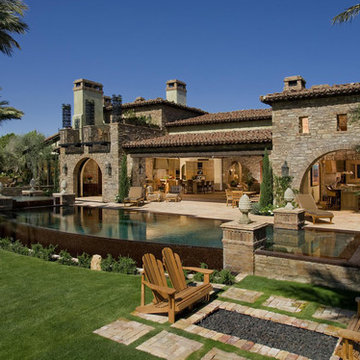
Stone: Orchard - Cypress Ridge
Inspired by Italian and Provencal architecture, Cypress Ridge is designed to reflect the poetic harmony and enduring characteristics of age-old hilltop villages. A combination of irregularly shaped stones with colors ranging from sundrenched golds, earthy browns and faint olive green hues offset rust-colored accents to give each stone its own story to tell.
Get a Sample of Cypress Ridge: https://shop.eldoradostone.com/products/cypress-ridge-sample
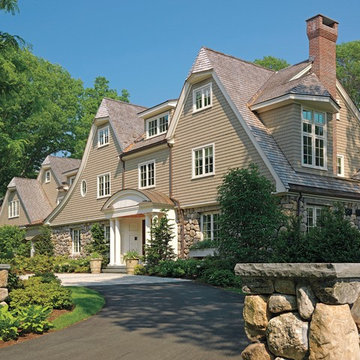
Battle Associates Architects
Photo of a mid-sized traditional two-storey beige house exterior in Boston with wood siding, a shingle roof and a clipped gable roof.
Photo of a mid-sized traditional two-storey beige house exterior in Boston with wood siding, a shingle roof and a clipped gable roof.
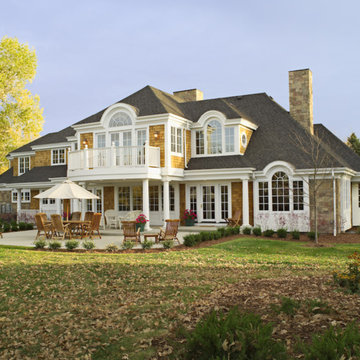
Transformed from a '50's brick ranch, this classic shingle style reconstruction uses gracefully balanced forms, traditional materials, elegant details and an updated floor plan to give new life to an old friend. The home was re-orientated balancing the front and back portions of the lot and aligning a focal point from the newly added second floor master suite towards the Denver skyline and Longs Peak beyond.
Photograph: Ron Ruscio Photography
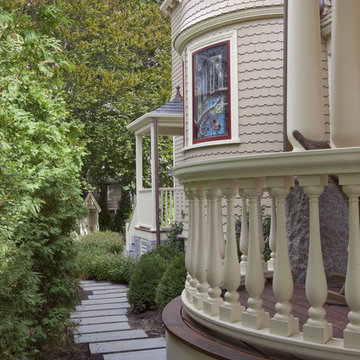
Originally designed by J. Merrill Brown in 1887, this Queen Anne style home sits proudly in Cambridge's Avon Hill Historic District. Past was blended with present in the restoration of this property to its original 19th century elegance. The design satisfied historical requirements with its attention to authentic detailsand materials; it also satisfied the wishes of the family who has been connected to the house through several generations.
Photo Credit: Peter Vanderwarker
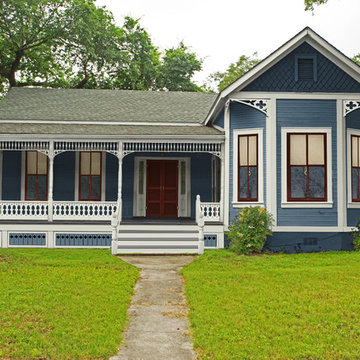
Here is that same home. All new features are in proportion to the architecture and correct for the period and style of the home. Bay windows replaced with original style to match others. Water table trim added, spandrels, brackets and a period porch skirt.
Other color combinations that work with this house.
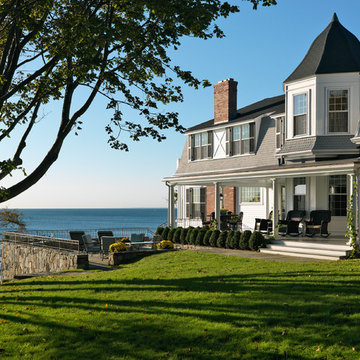
Richard Mandelkorn Photography
Photo of a traditional two-storey white exterior in Boston with wood siding.
Photo of a traditional two-storey white exterior in Boston with wood siding.
Victorian Exterior Design Ideas
12
