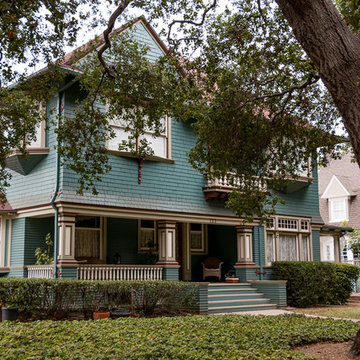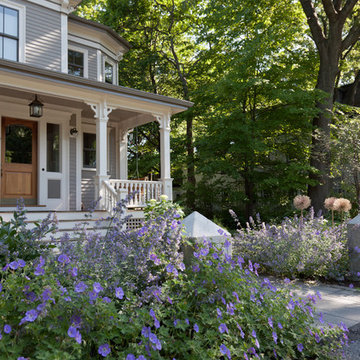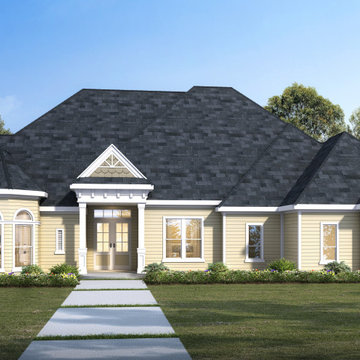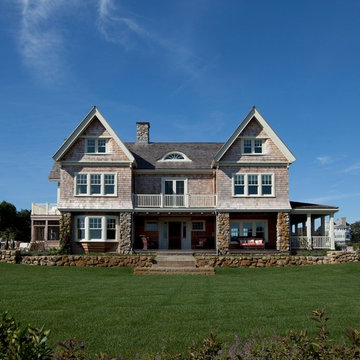Victorian Exterior Design Ideas
Refine by:
Budget
Sort by:Popular Today
141 - 160 of 1,784 photos
Item 1 of 3
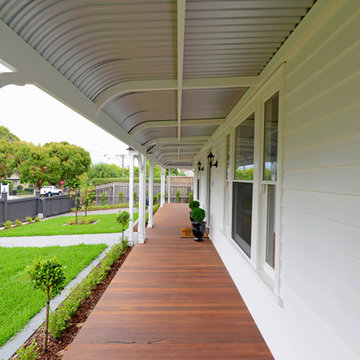
www.pauldistefanodesign.com
Large traditional one-storey white house exterior in Geelong with concrete fiberboard siding, a hip roof and a metal roof.
Large traditional one-storey white house exterior in Geelong with concrete fiberboard siding, a hip roof and a metal roof.
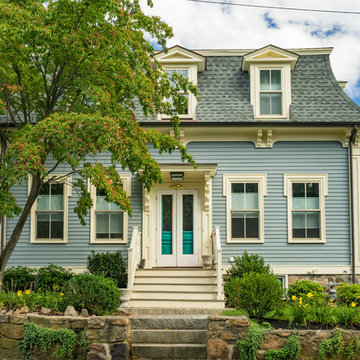
Eric Roth Photography
This is an example of a mid-sized traditional two-storey blue house exterior in Boston with wood siding and a shingle roof.
This is an example of a mid-sized traditional two-storey blue house exterior in Boston with wood siding and a shingle roof.
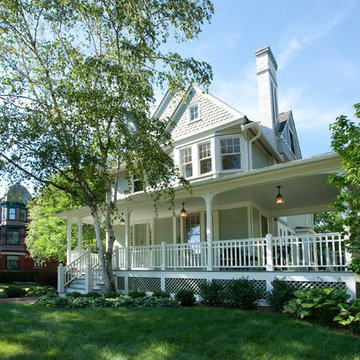
Design ideas for a large traditional two-storey green exterior in Milwaukee with vinyl siding.
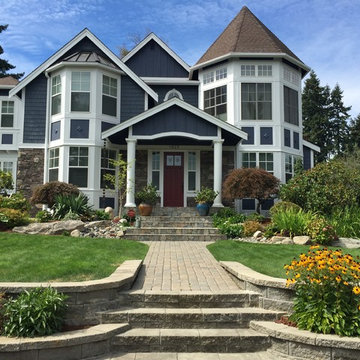
Wide trim in stark white really makes this home "pop" visually. Note the dark front door, providing a warm and inviting entrance for friends and family alike.
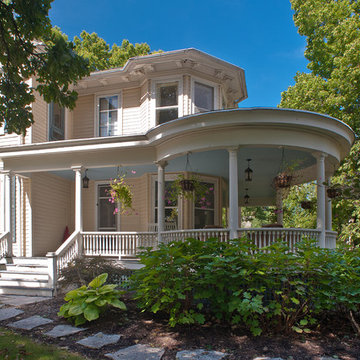
Glenn Kaupert
Photo of a large traditional two-storey pink exterior in Chicago with wood siding.
Photo of a large traditional two-storey pink exterior in Chicago with wood siding.
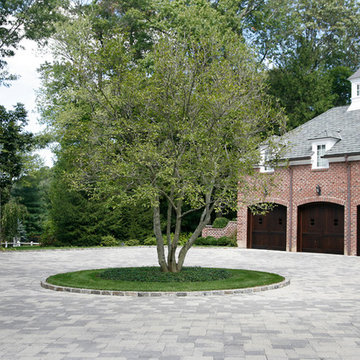
Inspiration for a large traditional two-storey brick red house exterior in New York with a hip roof and a shingle roof.
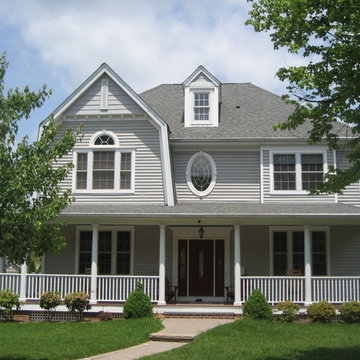
This house was inspired by Queen Anne style homes in the area.
Photo and design by James Wentling, Built by LaPorta Builders.
Inspiration for a traditional exterior in New York.
Inspiration for a traditional exterior in New York.
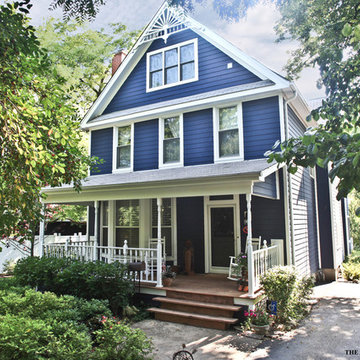
Bright blue siding and complimenting white trim make this Victorian stick style home pop and give it a tremendous amount of curb apeal. Details, such as the gable trim and hand turned railings give this house charm.
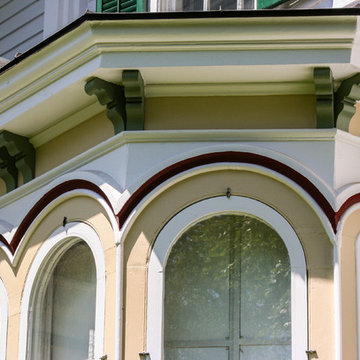
Historic Victorian Home built in the 1800's that went through an extensive exterior renovation replacing a lot of rotting wood, repairing/replacing vintage details and completely repainting adding back contrasting colors that highlight many of the homes architectural details.
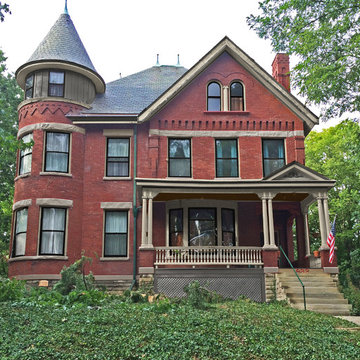
Black window sash - both historically correct and elegant. Neutral colors tones down brick and balances out bright brick with wood.
Photo of a traditional exterior in New York.
Photo of a traditional exterior in New York.
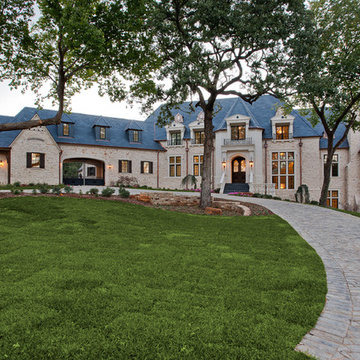
Design ideas for an expansive traditional three-storey beige house exterior in Dallas with stone veneer, a hip roof and a tile roof.
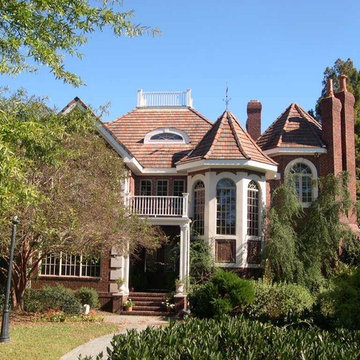
Designed by C. Matthew Dixon, Dixon Design-Build Group, INC 252.722.5227
Design ideas for a large traditional three-storey brick red exterior in Other with a hip roof and a tile roof.
Design ideas for a large traditional three-storey brick red exterior in Other with a hip roof and a tile roof.
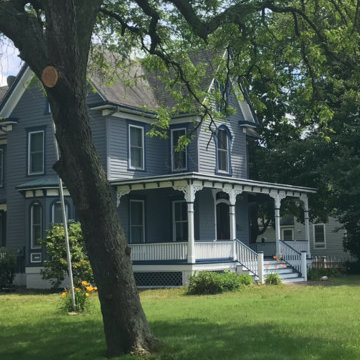
Photo of a mid-sized traditional two-storey blue house exterior in Philadelphia with wood siding, a hip roof and a shingle roof.
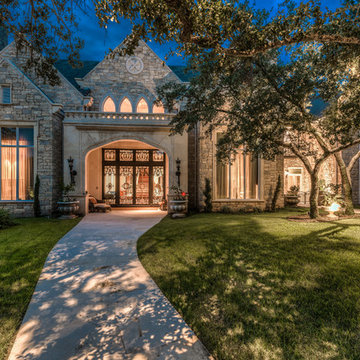
Large trees provide ample shade while walking up to the front doors.
Photo by Artist Couple
Photo of a large traditional two-storey beige exterior in Austin with stone veneer and a clipped gable roof.
Photo of a large traditional two-storey beige exterior in Austin with stone veneer and a clipped gable roof.
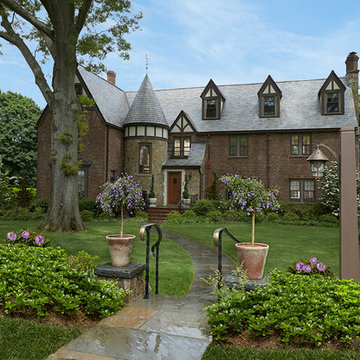
Over the years, this home went through several renovations and stylistically inappropriate additions were added. The new homeowners completely remodeled this beautiful Jacobean Tudor architecturally-styled home to its original grandeur.
Extensively designed and reworked to accommodate a modern family – the inside features a large open kitchen, butler's pantry, spacious family room, and the highlight of the interiors – a magnificent 'floating' main circular stairway connecting all levels. There are many built-ins and classic period millwork details throughout on a grand scale.
General Contractor and Millwork: Woodmeister Master Builders
Architect: Pauli Uribe Architect
Interior Designer: Gale Michaud Interiors
Photography: Gary Sloan Studios
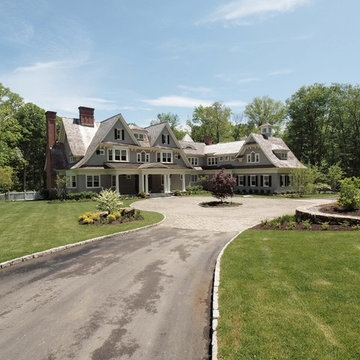
Photo of a large traditional three-storey grey exterior in New York with wood siding and a gable roof.
Victorian Exterior Design Ideas
8
