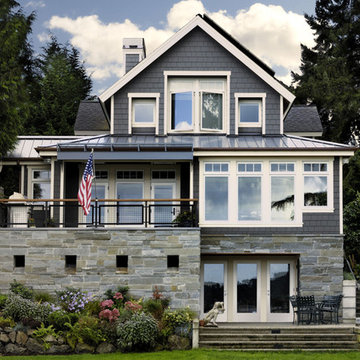Victorian Exterior Design Ideas
Refine by:
Budget
Sort by:Popular Today
161 - 180 of 1,784 photos
Item 1 of 3
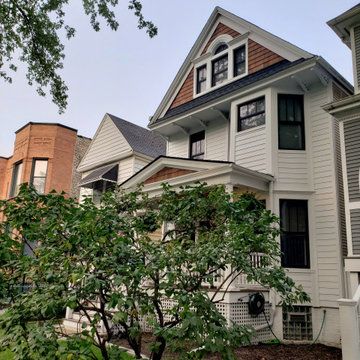
We revived this Vintage Charmer w/ modern updates. SWG did the siding on this home a little over 30 years ago and were thrilled to work with the new homeowners on a renovation.
Removed old vinyl siding and replaced with James Hardie Fiber Cement siding and Wood Cedar Shakes (stained) on Gable. We installed James Hardie Window Trim, Soffit, Fascia and Frieze Boards. We updated the Front Porch with new Wood Beam Board, Trim Boards, Ceiling and Lighting. Also, installed Roof Shingles at the Gable end, where there used to be siding to reinstate the roofline. Lastly, installed new Marvin Windows in Black exterior.
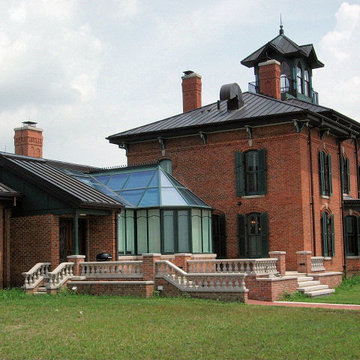
The original house is on the right with the addition to the left showing the Garden Room that provides plenty of sunlight in the room
Photo of a traditional two-storey brick house exterior in Other with a metal roof.
Photo of a traditional two-storey brick house exterior in Other with a metal roof.
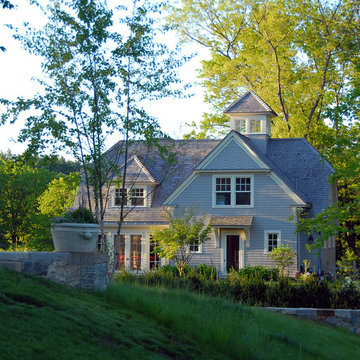
Hart Associates Architects
Mid-sized traditional two-storey grey exterior in Boston with wood siding and a gable roof.
Mid-sized traditional two-storey grey exterior in Boston with wood siding and a gable roof.
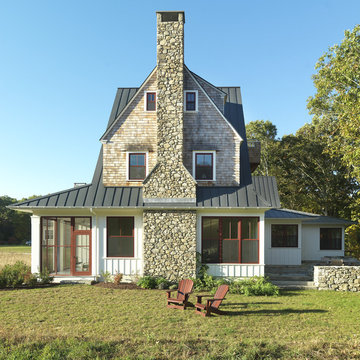
Photo: Nat Rea
This is an example of a mid-sized traditional two-storey exterior in Providence with wood siding and a metal roof.
This is an example of a mid-sized traditional two-storey exterior in Providence with wood siding and a metal roof.
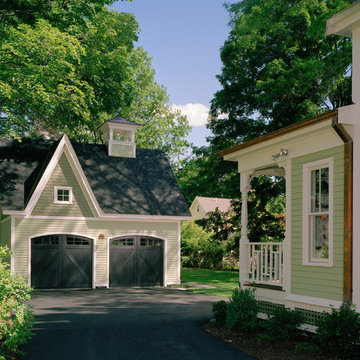
Jacob Lilley Architects
Location: Concord, MA, USA
The renovation to this classic Victorian House included and an expansion of the current kitchen, family room and breakfast area. These changes allowed us to improve the existing rear elevation and create a new backyard patio. A new, detached two-car carriage house was designed to compliment the main house and provide some much needed storage.
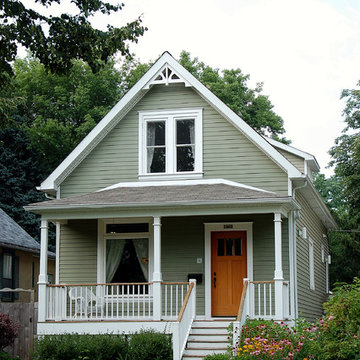
photo credit: Zoe Boyer
Small traditional two-storey green exterior in Chicago with a gable roof.
Small traditional two-storey green exterior in Chicago with a gable roof.
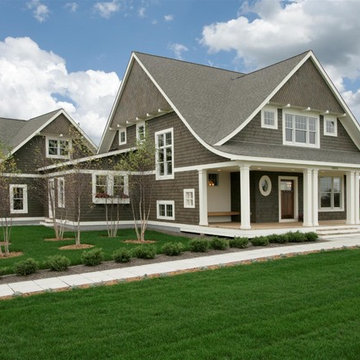
A Classic that will stand the test of time. - Cape Cod Shingle Style Home.
Photography: Phillip Mueller Photography
House plan is available for purchase at http://simplyeleganthomedesigns.com/Lakeland_Unique_Cape_Cod_House_Plan.html
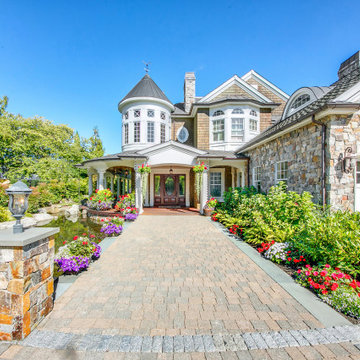
Dive into luxury from the largest dock on Lake Sammamish. An everyday oasis destined for an exhilarating way of life on 177’ of lakefront bound by architectural precision, tumbling waterfalls & a rare indoor-outdoor infinity edge pool. Meticulously crafted to host a few, or a few hundred with a casually elegant lake house charm. Whether marveling in secret spaces, floating down the lazy river or serving up volleyball on your private beach, an everlasting spirit of discovery happily resides here.
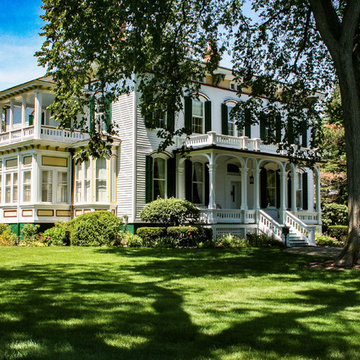
Historic Victorian Home built in the 1800's that went through an extensive exterior renovation replacing a lot of rotting wood, repairing/replacing vintage details and completely repainting adding back contrasting colors that highlight many of the homes architectural details.
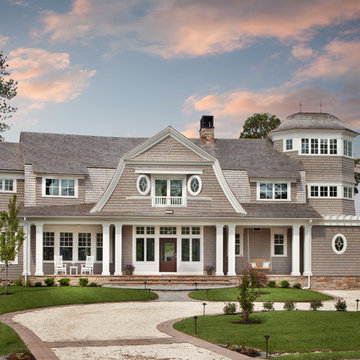
Morgan Howarth photography
Photo of a large traditional three-storey grey exterior in DC Metro with wood siding and a gambrel roof.
Photo of a large traditional three-storey grey exterior in DC Metro with wood siding and a gambrel roof.
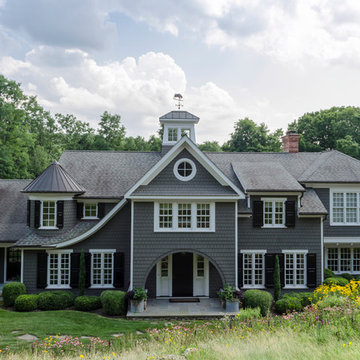
The front elevation shows the formal entry to the house. A stone path the the side leads to an informal entry. Set into a slope, the front of the house faces a hill covered in wildflowers. The pool house is set farther down the hill and can be seem behind the house.
Photo by: Daniel Contelmo Jr.
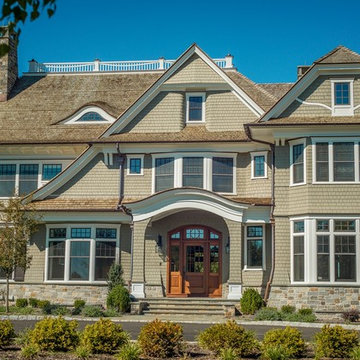
This timeless Shingle-style residence sits on seven rural acres, providing a natural landscape that informs much of the design. The residence overlooks a windswept valley that inspires the large, sweeping overhangs on the façade. An open floor plan supplements a traditional interior layout that accommodates family gatherings and evening entertaining. Marvin’s Ultimate line of double-hung and casement units provides quality and operational ease while providing flexibility and aesthetic benefits that enhance the design. The exterior bronze cladding and the windows and doors provide a nice contrast to the white trim work.
Marvin Windows & Doors
Photographer: Kevin Colquhoun
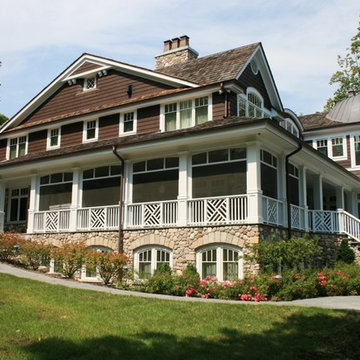
McCormack + Etten
This is an example of a large traditional two-storey brown exterior in Milwaukee with stone veneer, a gable roof and a mixed roof.
This is an example of a large traditional two-storey brown exterior in Milwaukee with stone veneer, a gable roof and a mixed roof.
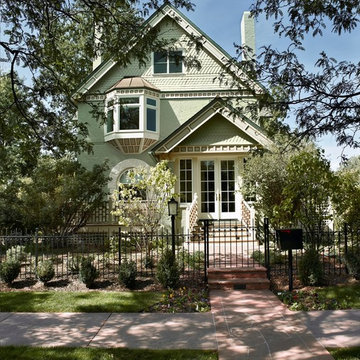
Ron Ruscio Photography
Inspiration for a traditional two-storey green exterior in Denver.
Inspiration for a traditional two-storey green exterior in Denver.
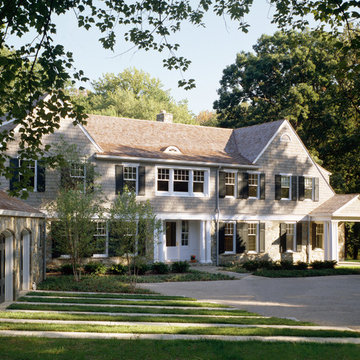
Walter Smalling Jr. photographer
Inspiration for an expansive traditional two-storey exterior in DC Metro with wood siding.
Inspiration for an expansive traditional two-storey exterior in DC Metro with wood siding.
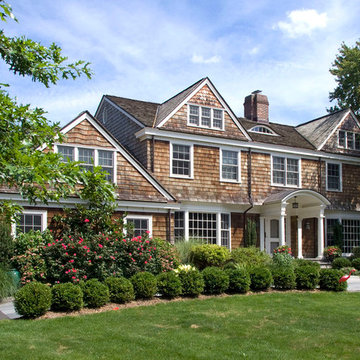
Photo by Sue Steeneken
Traditional two-storey exterior in Santa Barbara with wood siding.
Traditional two-storey exterior in Santa Barbara with wood siding.
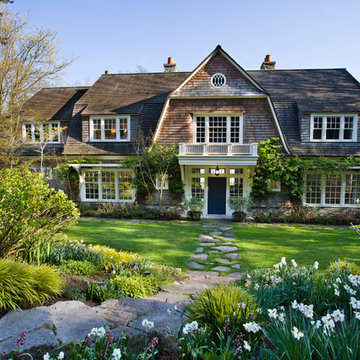
Design ideas for a traditional two-storey exterior in Seattle with wood siding, a gambrel roof and a shingle roof.
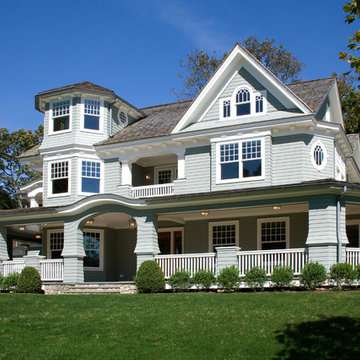
Cugno Architecture designed this new residence in the Shingle Style vocabulary in Darien, Ct that is approximately 6,800 square feet and built in 2012
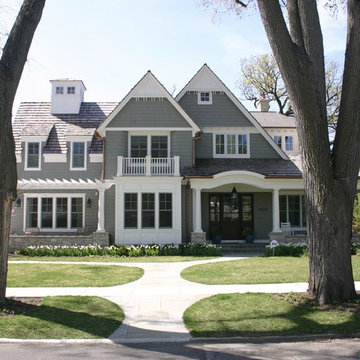
This is an example of a traditional two-storey exterior in Chicago with wood siding.
Victorian Exterior Design Ideas
9
