Victorian Exterior Design Ideas with a Clipped Gable Roof
Refine by:
Budget
Sort by:Popular Today
61 - 80 of 98 photos
Item 1 of 3
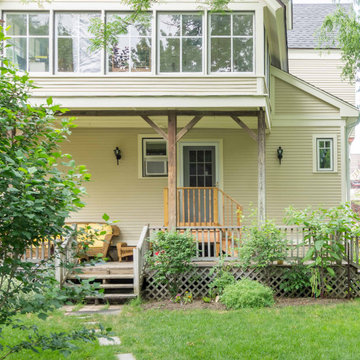
Large traditional three-storey beige house exterior in Chicago with wood siding, a clipped gable roof, a shingle roof, a black roof and clapboard siding.
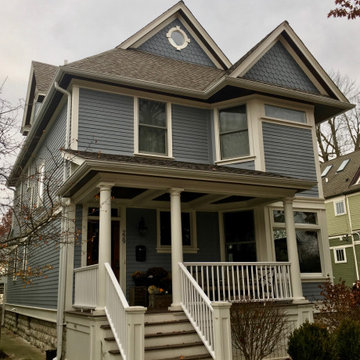
Located in a charming family-friendly "train station" neighborhood in La Grange, this historic Victorian home was in dire need of TLC . The existing home was lacking a true covered entrance and the exterior was in complete disrepair. With plenty of care and attention to detail, we designed a new covered front entry porch with appropriate period detailing and materials. The coffered ceiling is adorned in stained beadboard with white accents of trim throughout. The home's existing siding was completely removed and replaced with traditional lap siding painted in a vibrant periwinkle blue tone along with white trim and white replacement windows. Similar to the covered porch, all the roof eave overhangs are adorned in stained beadboard giving it a unique yet vintage look. The top gable roof sections have a scallop pattern siding to bring some visual interest to the facade. A new bluestone paver entry walkway was added to connect the front porch steps to the sidewalk seamlessly. This home has been brought back to its former glory and fits in perfectly with the neighborhood.
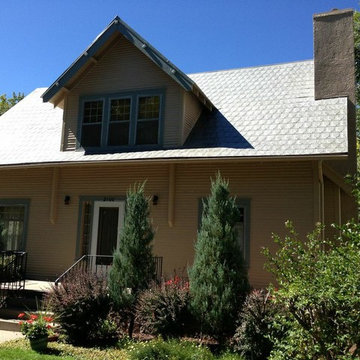
Photo of a mid-sized traditional one-storey yellow exterior in Denver with wood siding and a clipped gable roof.
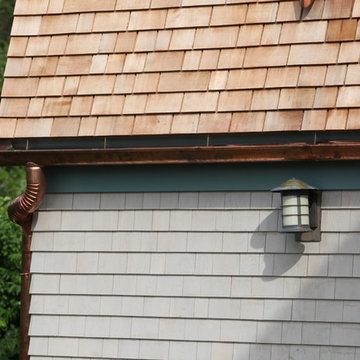
shake roof with copper gutter detail
Large traditional three-storey grey exterior in Boston with wood siding and a clipped gable roof.
Large traditional three-storey grey exterior in Boston with wood siding and a clipped gable roof.
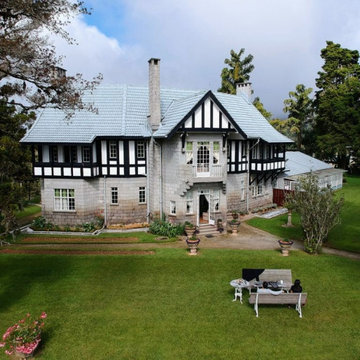
Tudor style aesthetic was so prevalent in the west for many years, however, the chances of you having seen any in Malaysia are low. This time around, Red Land Group Sdn. Bhd. had the privilege to serve Dato Carl, the Vice Chairman of United Plantation for his holiday home.
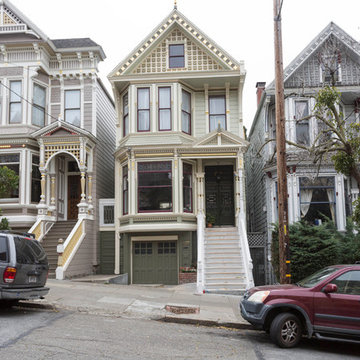
Photo of a mid-sized traditional two-storey exterior in San Francisco with a clipped gable roof.
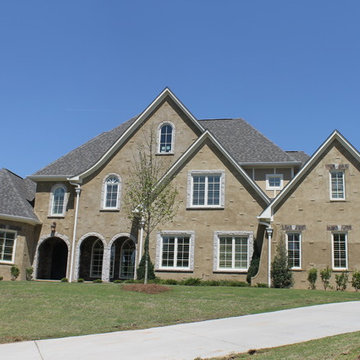
Inspiration for a large traditional three-storey stucco beige house exterior in Birmingham with a clipped gable roof and a shingle roof.
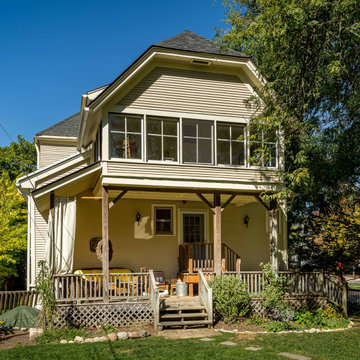
This is an example of a large traditional three-storey beige house exterior in Chicago with wood siding, a clipped gable roof, a shingle roof, a black roof and clapboard siding.
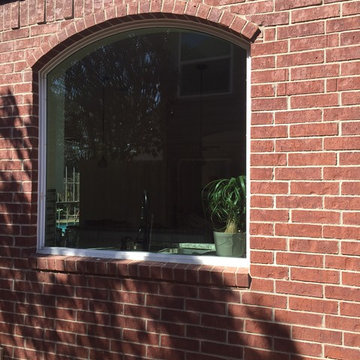
This is an example of a mid-sized traditional two-storey brick red exterior in Dallas with a clipped gable roof.
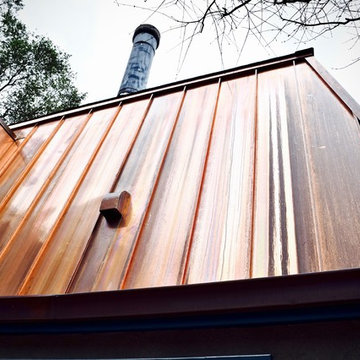
www.gimmepics.com
Traditional multi-coloured house exterior in San Francisco with mixed siding, a clipped gable roof and a metal roof.
Traditional multi-coloured house exterior in San Francisco with mixed siding, a clipped gable roof and a metal roof.
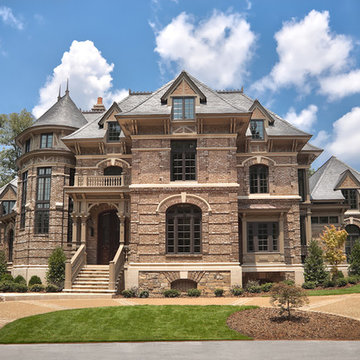
This grand Victorian residence features elaborately detailed masonry, spice elements, and timber-framed features characteristic of the late 19th century. This house is located in a community with rigid architectural standards and guidelines, and the homeowners desired a space where they could host local philanthropic events, and remain comfortable during day-to-day living. Unique spaces were built around their numerous hobbies as well, including display areas for collectibles, a sewing room, a wine cellar, and a conservatory. Marvin aluminum-clad windows and doors were used throughout the home as much for their look as their low maintenance requirements.
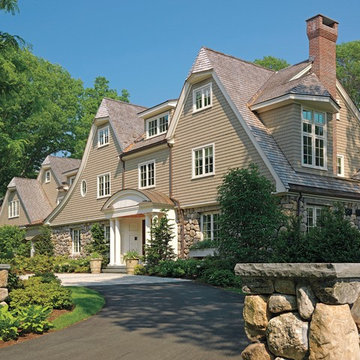
Battle Associates Architects
Photo of a mid-sized traditional two-storey beige house exterior in Boston with wood siding, a shingle roof and a clipped gable roof.
Photo of a mid-sized traditional two-storey beige house exterior in Boston with wood siding, a shingle roof and a clipped gable roof.
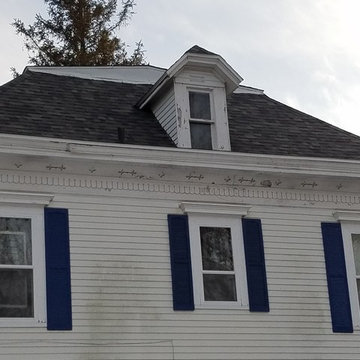
Large traditional two-storey white house exterior in Cedar Rapids with concrete fiberboard siding, a shingle roof and a clipped gable roof.
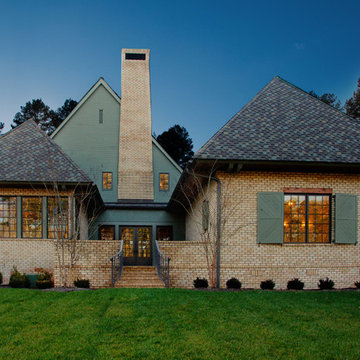
Hal McQueen
Photo of a large traditional two-storey brick beige exterior in Charlotte with a clipped gable roof.
Photo of a large traditional two-storey brick beige exterior in Charlotte with a clipped gable roof.
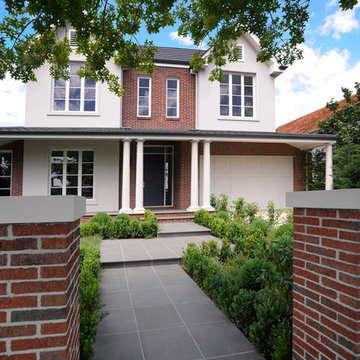
Austral Bricks Natural Stone paving slabs in Sawn Basalt decorate the front path and steps leading to the verandah. They also feature in the outdoor room and paths flanking the house rear.
Structural Engineer: Mark Stellar & Associates
Bricklayer: M&M Bricklaying
Paving Construction: Komplete Bricks & Pavers
Architect: Peter Jackson Design in association with Canonbury Fine Homes
Developer / Builder: Canonbury Fine Homes
Photographer: Digital Photography Inhouse, Michael Laurie
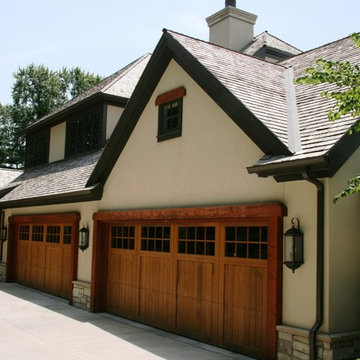
Photo of a large traditional two-storey beige house exterior in Omaha with mixed siding, a clipped gable roof and a shingle roof.
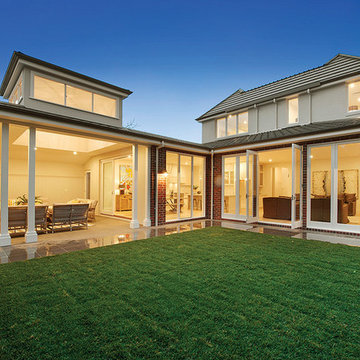
Many parts of the home open to the large and perfectly manicured backyard, creating a natural flow between the indoor and outdoor spaces.
Structural Engineer: Mark Stellar & Associates
Bricklayer: M&M Bricklaying
Paving Construction: Komplete Bricks & Pavers
Architect: Peter Jackson Design in association with Canonbury Fine Homes
Developer / Builder: Canonbury Fine Homes
Photographer: Digital Photography Inhouse, Michael Laurie
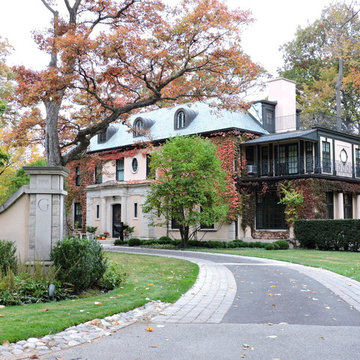
This is an example of a large traditional three-storey beige exterior in Chicago with mixed siding and a clipped gable roof.
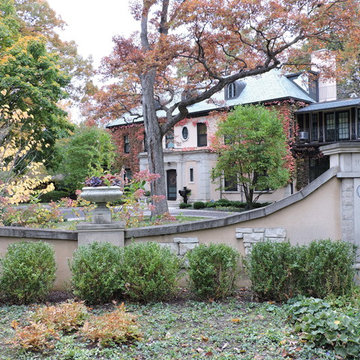
Design ideas for a large traditional three-storey beige exterior in Chicago with mixed siding and a clipped gable roof.
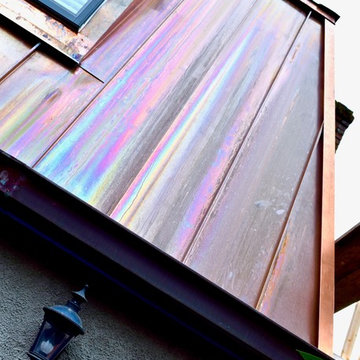
www.gimmepics.com
Large traditional two-storey multi-coloured house exterior in San Francisco with mixed siding, a clipped gable roof and a metal roof.
Large traditional two-storey multi-coloured house exterior in San Francisco with mixed siding, a clipped gable roof and a metal roof.
Victorian Exterior Design Ideas with a Clipped Gable Roof
4