Victorian Exterior Design Ideas with a Clipped Gable Roof
Refine by:
Budget
Sort by:Popular Today
81 - 99 of 99 photos
Item 1 of 3
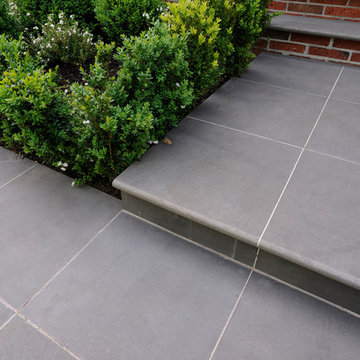
Austral Bricks Natural Stone paving slabs in Sawn Basalt decorate the front path and steps leading to the verandah. They also feature in the outdoor room and paths flanking the house rear.
Structural Engineer: Mark Stellar & Associates
Bricklayer: M&M Bricklaying
Paving Construction: Komplete Bricks & Pavers
Architect: Peter Jackson Design in association with Canonbury Fine Homes
Developer / Builder: Canonbury Fine Homes
Photographer: Digital Photography Inhouse, Michael Laurie
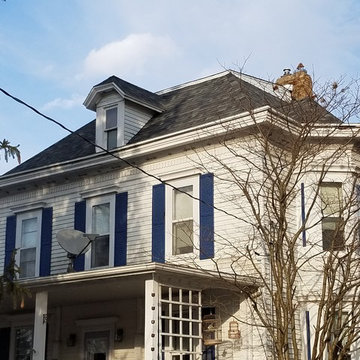
Photo of a large traditional two-storey white house exterior in Cedar Rapids with concrete fiberboard siding, a shingle roof and a clipped gable roof.
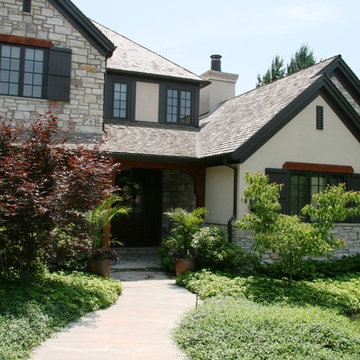
Photo of a large traditional two-storey beige house exterior in Omaha with mixed siding, a clipped gable roof and a shingle roof.
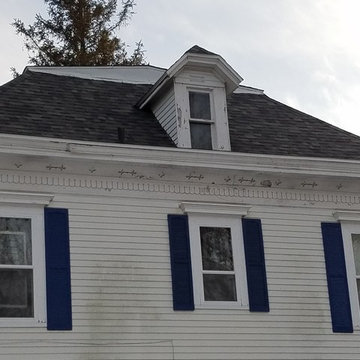
Large traditional two-storey white house exterior in Cedar Rapids with concrete fiberboard siding, a shingle roof and a clipped gable roof.
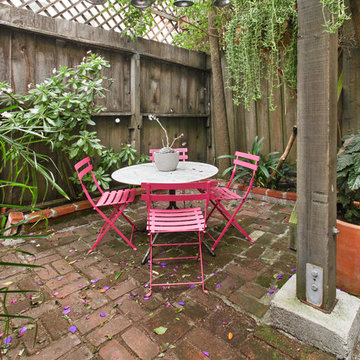
Design ideas for a mid-sized traditional two-storey beige exterior in San Francisco with wood siding and a clipped gable roof.
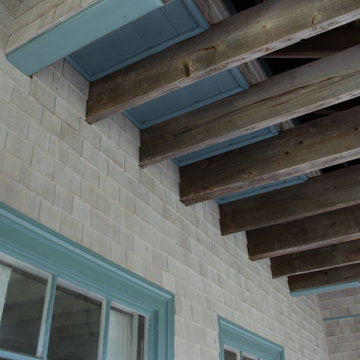
cedar siding intricate detail
Inspiration for a large traditional three-storey grey exterior in Boston with wood siding and a clipped gable roof.
Inspiration for a large traditional three-storey grey exterior in Boston with wood siding and a clipped gable roof.
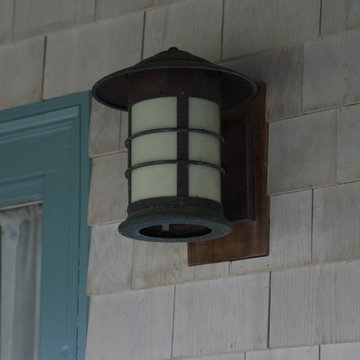
siding detail
Large traditional three-storey grey exterior in Boston with wood siding and a clipped gable roof.
Large traditional three-storey grey exterior in Boston with wood siding and a clipped gable roof.
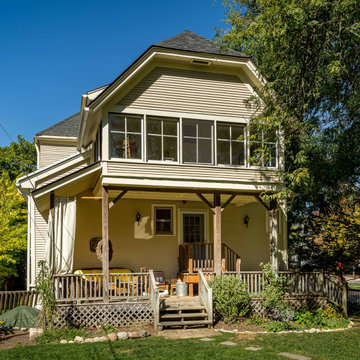
This is an example of a large traditional three-storey beige house exterior in Chicago with wood siding, a clipped gable roof, a shingle roof, a black roof and clapboard siding.
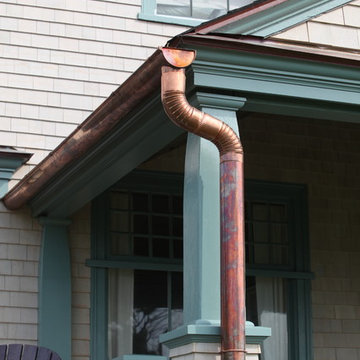
Gopper gutter detail
Photo of a large traditional three-storey grey exterior in Boston with wood siding and a clipped gable roof.
Photo of a large traditional three-storey grey exterior in Boston with wood siding and a clipped gable roof.
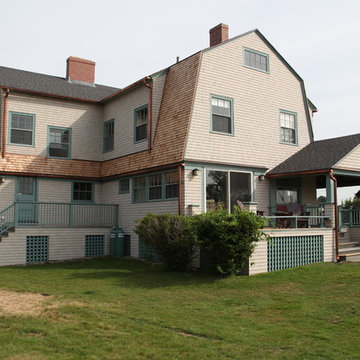
side view summer cottage
Design ideas for a large traditional three-storey grey exterior in Boston with wood siding and a clipped gable roof.
Design ideas for a large traditional three-storey grey exterior in Boston with wood siding and a clipped gable roof.
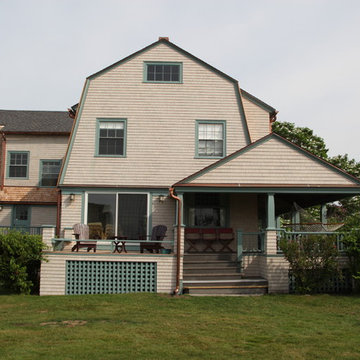
Front view summer cottage. Complete exterior shell renovation and waterproofing, historic railing replacement.
New bathroom also.
Carl Thomsen
Large traditional three-storey grey exterior in Boston with wood siding and a clipped gable roof.
Large traditional three-storey grey exterior in Boston with wood siding and a clipped gable roof.
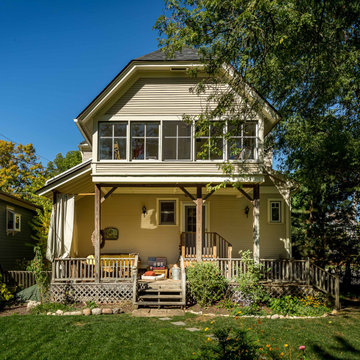
This is an example of a large traditional three-storey beige house exterior in Chicago with wood siding, a clipped gable roof, a shingle roof, a black roof and clapboard siding.
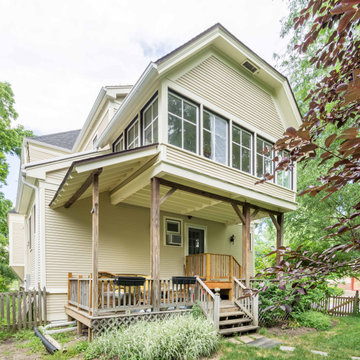
Photo of a large traditional three-storey beige house exterior in Chicago with wood siding, a clipped gable roof, a shingle roof, a black roof and clapboard siding.
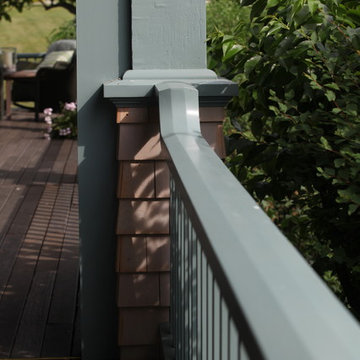
historic railing
Large traditional three-storey grey exterior in Boston with wood siding and a clipped gable roof.
Large traditional three-storey grey exterior in Boston with wood siding and a clipped gable roof.
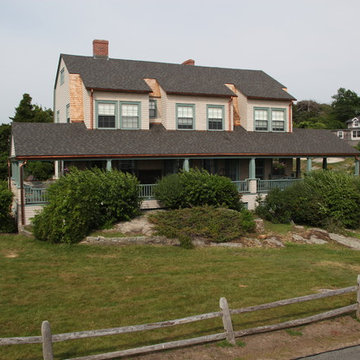
Front view summer cottage. Complete exterior shell renovation and waterproofing, historic railing replacement.
New bathroom also.
Carl Thomsen
Photo of a large traditional three-storey grey exterior in Boston with wood siding and a clipped gable roof.
Photo of a large traditional three-storey grey exterior in Boston with wood siding and a clipped gable roof.
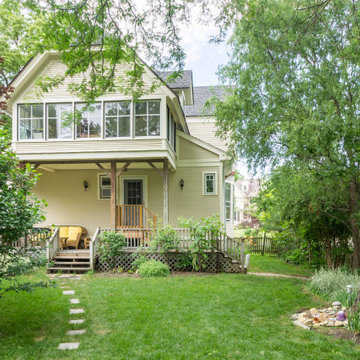
Large traditional three-storey beige house exterior in Chicago with wood siding, a clipped gable roof, a shingle roof, a black roof and clapboard siding.
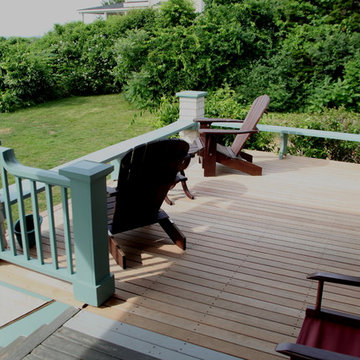
historic railing with mahogany deck
Photo of a large traditional three-storey grey exterior in Boston with wood siding and a clipped gable roof.
Photo of a large traditional three-storey grey exterior in Boston with wood siding and a clipped gable roof.
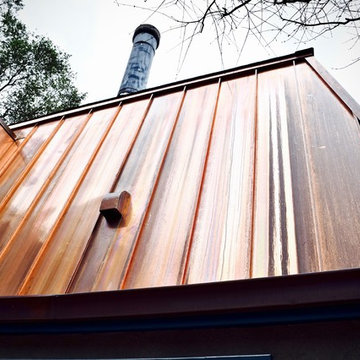
www.gimmepics.com
Traditional multi-coloured house exterior in San Francisco with mixed siding, a clipped gable roof and a metal roof.
Traditional multi-coloured house exterior in San Francisco with mixed siding, a clipped gable roof and a metal roof.
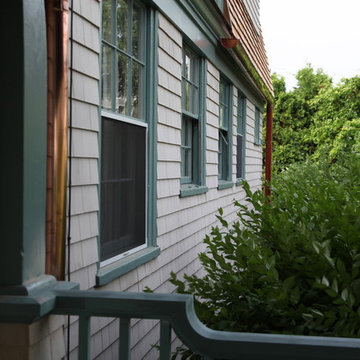
Detail of copper gutters and window replacements
Inspiration for a large traditional three-storey grey exterior in Boston with wood siding and a clipped gable roof.
Inspiration for a large traditional three-storey grey exterior in Boston with wood siding and a clipped gable roof.
Victorian Exterior Design Ideas with a Clipped Gable Roof
5