Victorian Exterior Design Ideas with a Metal Roof
Refine by:
Budget
Sort by:Popular Today
101 - 120 of 142 photos
Item 1 of 3
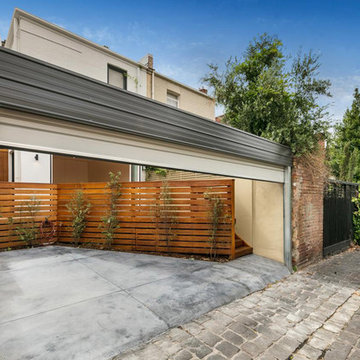
Photo: Sothebys
Inspiration for a large traditional two-storey white townhouse exterior in Melbourne with mixed siding, a hip roof and a metal roof.
Inspiration for a large traditional two-storey white townhouse exterior in Melbourne with mixed siding, a hip roof and a metal roof.
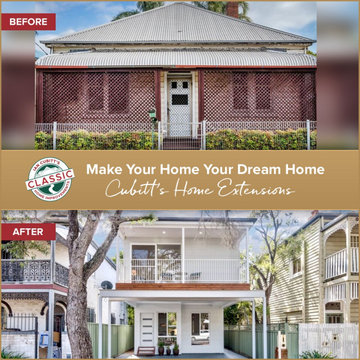
Renovation and First Floor Extension
Photo of a small traditional two-storey white townhouse exterior in Sydney with mixed siding, a butterfly roof and a metal roof.
Photo of a small traditional two-storey white townhouse exterior in Sydney with mixed siding, a butterfly roof and a metal roof.
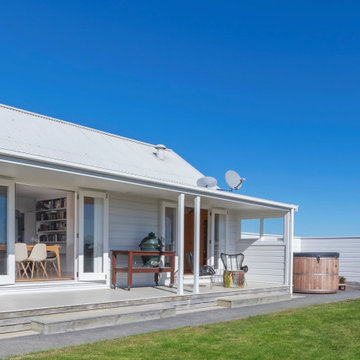
This 96m² house is more spacious inside than expected, housing three bedrooms.
Design ideas for a small traditional one-storey white house exterior in Auckland with mixed siding, a metal roof and a grey roof.
Design ideas for a small traditional one-storey white house exterior in Auckland with mixed siding, a metal roof and a grey roof.
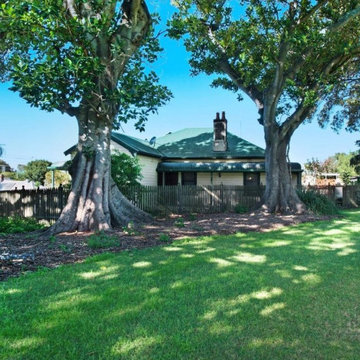
The transformation of a delipidated late Victorian ear cottage - saved from demolition to overlook the local cricket ground for another 100 years. This project included underpinning the failing foundations and pouring of 15m3 of no fines concrete to reinforce the failing below ground walls. Although it appears to be a single storey dwelling a garage and workshop are located below the dwelling on this steep block.
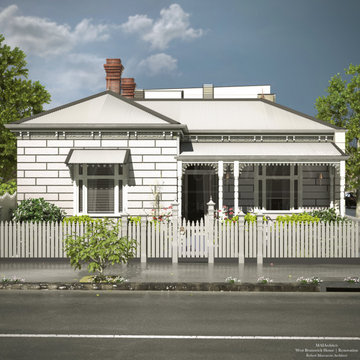
Inspiration for a large traditional two-storey multi-coloured house exterior in Melbourne with stone veneer, a hip roof and a metal roof.
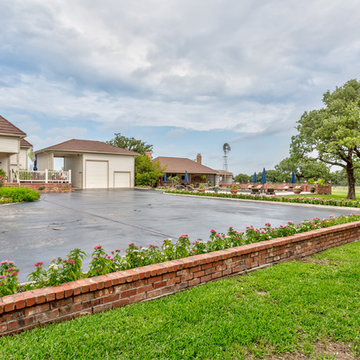
Victorian Style home painted 3 contrasting shades with stone coated steel tile roof, stained concrete driveway, brick porch and brick curb planters.
Design ideas for a large traditional one-storey beige house exterior in Dallas with wood siding, a hip roof and a metal roof.
Design ideas for a large traditional one-storey beige house exterior in Dallas with wood siding, a hip roof and a metal roof.
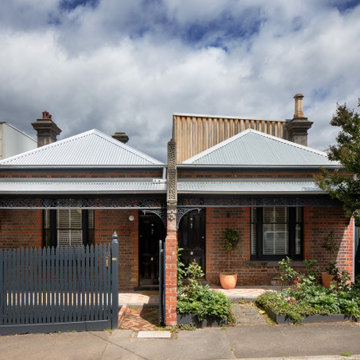
Victorian brick terraces
Inspiration for a traditional one-storey brick house exterior in Melbourne with a metal roof.
Inspiration for a traditional one-storey brick house exterior in Melbourne with a metal roof.
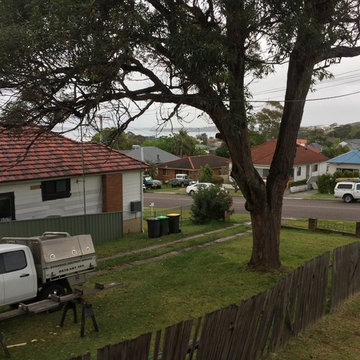
Sean Hillman
Large traditional two-storey grey house exterior in Newcastle - Maitland with mixed siding, a gable roof and a metal roof.
Large traditional two-storey grey house exterior in Newcastle - Maitland with mixed siding, a gable roof and a metal roof.
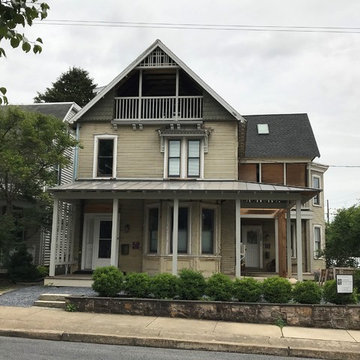
"After" condition - nearly completed exterior renovations. All original wood clapboard siding, eaves and rafters, window frames and sills exposed and repaired. New wrap-around front porch with new wood columns, rafters, new metal roof. New aluminum clad wood windows inserted into existing framed openings. New wood columns and balustrades at loggia and second story porch. Future work will include Victorian period replacement front door to fit existing opening, newly-fabricated wood shutters, new painting throughout.
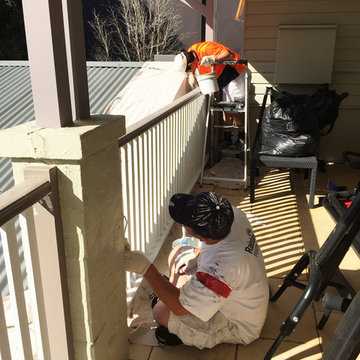
Victorian Style Two Story House Exterior Painting Scope of Work :
- Weatherboard Claddings
- Doors & Frames
- Windows & Frames
- Fascia Boards
- Barge Boards
- Gables
- Eaves
- Balustrades
- Posts
- Trims
Photo Credits :
Rainbow Painting Service Pty Ltd
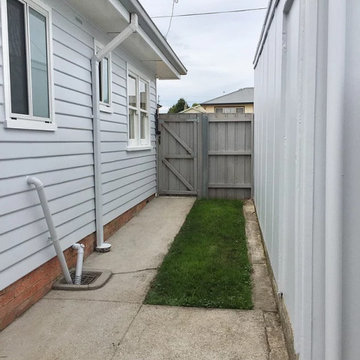
Before and After: 6 Weeks Cosmetic Renovation On A Budget
Cosmetic renovation of an old 1960's house in Launceston Tasmania. Alenka and her husband builder renovated this house on a very tight budget without the help of any other tradesman. It was a warn-down older house with closed layout kitchen and no real character. With the right colour choices, smart decoration and 6 weeks of hard work, they brought the house back to life, restoring its old charm. The house was sold in 2018 for a record street price.
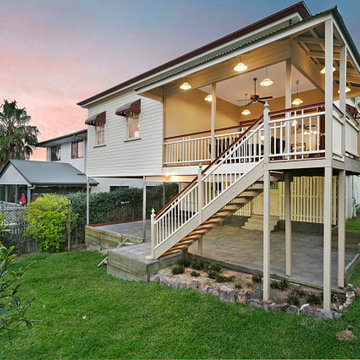
The brief for this grand old Taringa residence was to blur the line between old and new. We renovated the 1910 Queenslander, restoring the enclosed front sleep-out to the original balcony and designing a new split staircase as a nod to tradition, while retaining functionality to access the tiered front yard. We added a rear extension consisting of a new master bedroom suite, larger kitchen, and family room leading to a deck that overlooks a leafy surround. A new laundry and utility rooms were added providing an abundance of purposeful storage including a laundry chute connecting them.
Selection of materials, finishes and fixtures were thoughtfully considered so as to honour the history while providing modern functionality. Colour was integral to the design giving a contemporary twist on traditional colours.
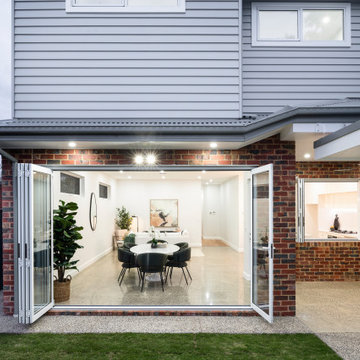
Design ideas for a mid-sized traditional grey house exterior in Melbourne with wood siding, a hip roof, a metal roof and a grey roof.
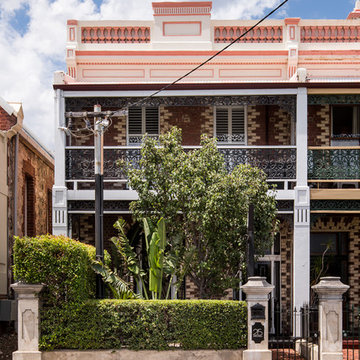
Photo by Dion Robeson
Design ideas for a mid-sized traditional two-storey brick brown townhouse exterior in Perth with a flat roof and a metal roof.
Design ideas for a mid-sized traditional two-storey brick brown townhouse exterior in Perth with a flat roof and a metal roof.
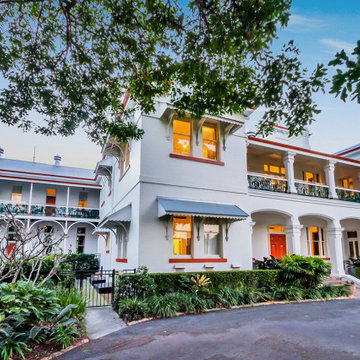
Heritage building, Victorian building
Large traditional white exterior in Brisbane with four or more storeys and a metal roof.
Large traditional white exterior in Brisbane with four or more storeys and a metal roof.
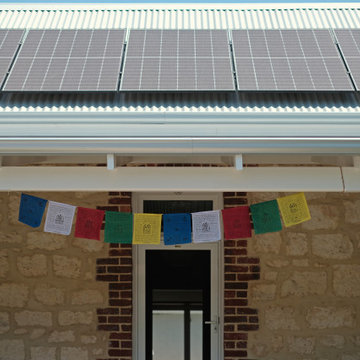
Extension to a 130 year old heritage cottage in South Fremantle. We installed a pool, a pool house, and basement. The cottage was completely renovated. A link to the neighboring property was built to create a double block amalgamation. A completely hidden, discrete yet special addition to Louisa street.
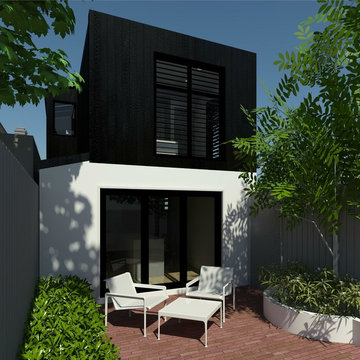
Mid-sized traditional two-storey white house exterior in Sydney with concrete fiberboard siding, a flat roof and a metal roof.
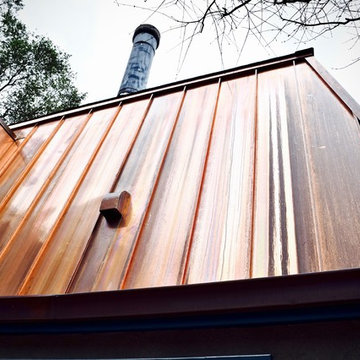
www.gimmepics.com
Traditional multi-coloured house exterior in San Francisco with mixed siding, a clipped gable roof and a metal roof.
Traditional multi-coloured house exterior in San Francisco with mixed siding, a clipped gable roof and a metal roof.
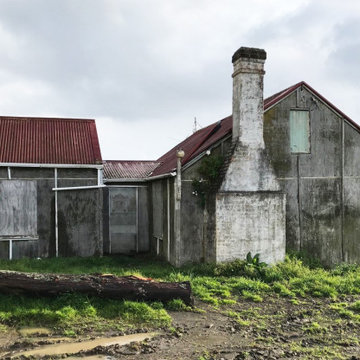
A crumbling chimney of this dilapidated cottage was one issue, and was dismantled and rebuilt, brick by brick.
This is an example of a small traditional one-storey house exterior in Auckland with mixed siding and a metal roof.
This is an example of a small traditional one-storey house exterior in Auckland with mixed siding and a metal roof.

Before and After: 6 Weeks Cosmetic Renovation On A Budget
Cosmetic renovation of an old 1960's house in Launceston Tasmania. Alenka and her husband builder renovated this house on a very tight budget without the help of any other tradesman. It was a warn-down older house with closed layout kitchen and no real character. With the right colour choices, smart decoration and 6 weeks of hard work, they brought the house back to life, restoring its old charm. The house was sold in 2018 for a record street price.
Victorian Exterior Design Ideas with a Metal Roof
6