2,981 Victorian Home Design Photos
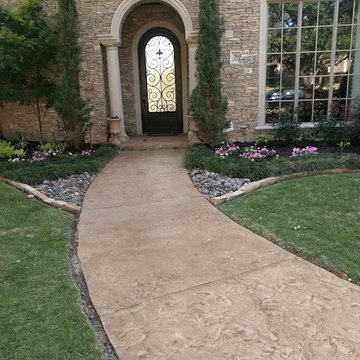
1. Removed Existing Overlay from Lead Walk (Approx 309sqft)
2. Removed Sealer and Color from Driveway. Expand Existing Driveway by 5 feet Remove section of driveway approach Expanded Approach by 5 feet (Approx 1,044 sqft)
3. Apply Stamped Concrete Overlay on Lead walkway, New and Existing Concrete Driveway (Approx 1,269 sqft)
4. Removed Sealer and Color from Pool Deck (Approx 2,878 sqft)
5. Applied Stamped Concrete Overlay on Pool Deck (Approx 2,878 sqft)
6. Removed and Replaced Deck-o-Seal around Pool Deck (Approx 208 sqft)......Salvatici's
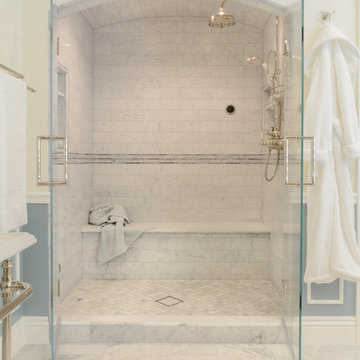
Carrera marble steam shower.
This is an example of an expansive traditional master bathroom in Los Angeles with open cabinets, a freestanding tub, an alcove shower, gray tile, stone tile, white walls, marble floors, a pedestal sink and solid surface benchtops.
This is an example of an expansive traditional master bathroom in Los Angeles with open cabinets, a freestanding tub, an alcove shower, gray tile, stone tile, white walls, marble floors, a pedestal sink and solid surface benchtops.
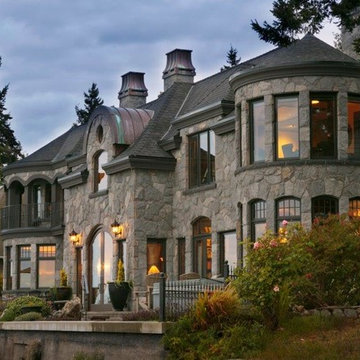
Inspiration for an expansive traditional two-storey grey exterior in Vancouver with stone veneer and a gable roof.
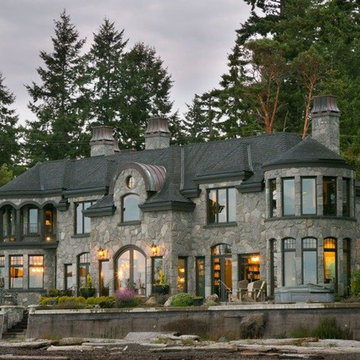
This is an example of an expansive traditional two-storey grey exterior in Vancouver with stone veneer and a gable roof.
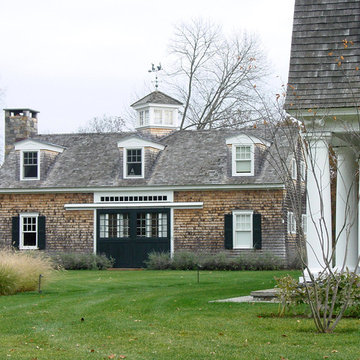
The barn structure was converted into a guest house. The original sliding barn doors were kept and new pocketing glass doors were installed behind to allow for the kitchen and dining room to open to the front court.
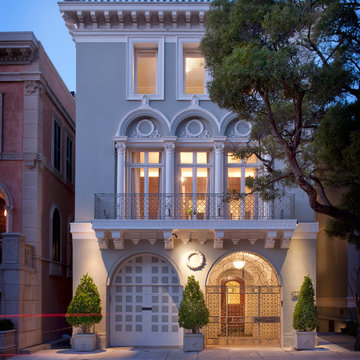
Design ideas for a traditional townhouse exterior in San Francisco.
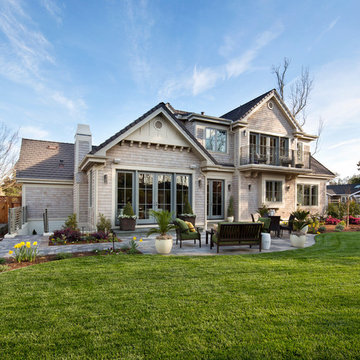
Menlo Park Craftman Shingle Style with Cool Modern Interiors-
Arch Studio, Inc. Architects
Landa Construction
Bernard Andre Photography
Inspiration for a traditional backyard patio in San Francisco with a container garden and no cover.
Inspiration for a traditional backyard patio in San Francisco with a container garden and no cover.
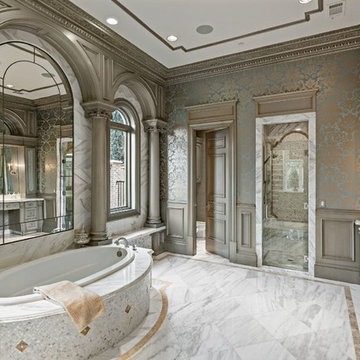
Inspiration for an expansive traditional master bathroom in Dallas with grey cabinets, a drop-in tub, white tile, an alcove shower, marble, multi-coloured walls, marble floors and marble benchtops.
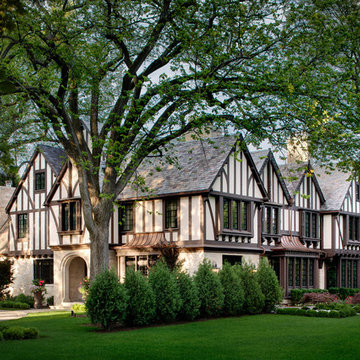
Precise matching of each exterior Tudor detail – after additions in three separate directions - from stonework to slate to stucco.
Photographer: Michael Robinson
Architect: GTH Architects
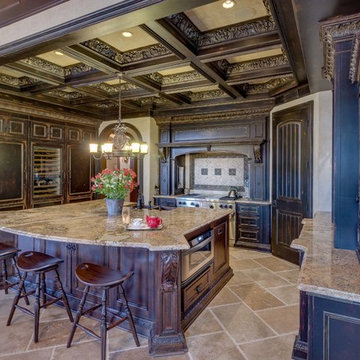
Large traditional u-shaped eat-in kitchen in Detroit with a farmhouse sink, recessed-panel cabinets, distressed cabinets, granite benchtops, beige splashback, panelled appliances, travertine floors, with island, beige floor and stone tile splashback.
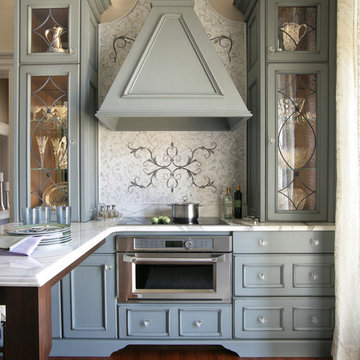
Peter Rymwid Architectural Photography
Small traditional u-shaped eat-in kitchen in New York with a drop-in sink, stainless steel appliances, medium hardwood floors, with island, recessed-panel cabinets, marble benchtops, white splashback, marble splashback and grey cabinets.
Small traditional u-shaped eat-in kitchen in New York with a drop-in sink, stainless steel appliances, medium hardwood floors, with island, recessed-panel cabinets, marble benchtops, white splashback, marble splashback and grey cabinets.
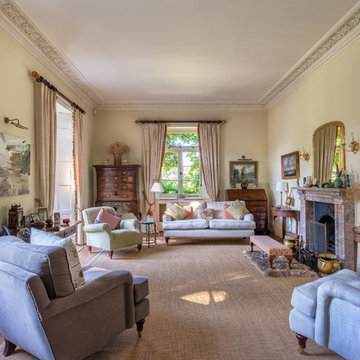
Gracious living room in a beautiful Victorian Home, South Devon. Colin Cadle Photography, photo styling Jan Cadle
Expansive traditional formal enclosed living room in Devon with beige walls, carpet, a stone fireplace surround, no tv and a standard fireplace.
Expansive traditional formal enclosed living room in Devon with beige walls, carpet, a stone fireplace surround, no tv and a standard fireplace.
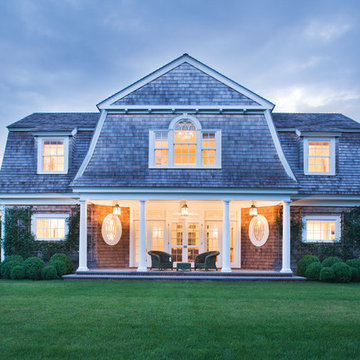
Jonathan Wallen
Inspiration for a large traditional two-storey exterior in New York with wood siding and a gambrel roof.
Inspiration for a large traditional two-storey exterior in New York with wood siding and a gambrel roof.
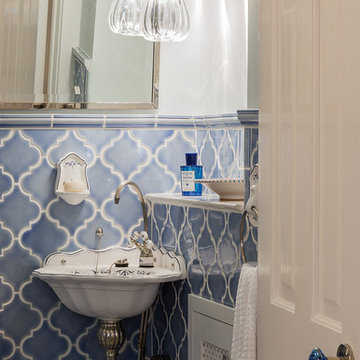
Design ideas for a small traditional powder room in Boston with blue tile, ceramic tile, white walls and a wall-mount sink.

Situated just south of Kensington Palace and Gardens (one of the most prestigious locations in London), we find this lovely slim U-shaped kitchen full of style and beauty. Smaller in size but the sleek lines are still evident in this project within the tall cornices and external skirting. We loved working in this stately Victorian building!
Our client’s luxury bespoke kitchen journey began with a visit to The Handmade Kitchen Co showroom. The couple were able to see the exquisite quality of our furniture for themselves which would provide them with a unique and personal space that would be loved for many years to come.
Our client wanted to showcase their impeccably good taste and opted for our Traditional Raised shaker. It has been highlighted with a black paint hand-painted onto the cabinets known as Black Beauty by Benjamin Moore. It’s a rich shade of black with a hint of warmth. Versatile and sophisticated, black is a colour that can enhance any style of home, whether cosy or chic, soft or bold. Incorporating black paint, whether subtly or boldly, can make a significant impact on interior design.
This kitchen isn’t just a culinary experience but is designed to make memories with loved ones in the space they call the heart of the home.
Enhancing the cooking journey is the Rangemaster Classic Deluxe 110cm Dual Fuel Range Cooking in Black & Brass Trim which has been put alongside the cutting-edge Westin Prime extractor.
Having a clear direction of how our clients wanted their kitchen style, they opted for a Nivito Brass sink, Quooker PRO3 Fusion Round Tap in Gold & Quooker Cube and a Quooker Soak Dispenser in Gold. All three items instantly add grandeur to the space, while maintaining a balanced and understated presence.
To offset the boldness of the Black Beauty cabinetry, the Calacatta Viola Marble Honed worktops provide a striking contrast with their pristine polished finish. This juxtaposition creates a visually captivating and inviting kitchen space.
The intricate features make up the kitchen design and the ones in this space are the decorative cornices and the Armac Martin ‘Bakes’ cabinet handles in burnished brass.
Throughout this London townhouse, there was beautiful scribing in each room. Our client wanted it to flow nicely throughout the whole property and added it to the rooms we designed – the kitchen and bedroom. Adding to the theme and grandeur of the building, these decorative cornices look beautiful amongst the high ceilings.
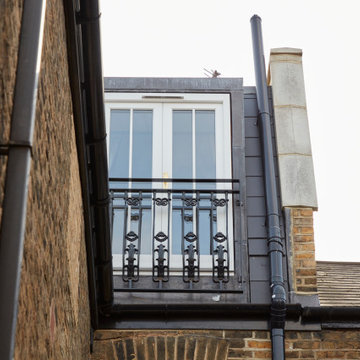
Inspiration for a small traditional guest bedroom in London with multi-coloured walls, vaulted and brick walls.

This sweet little bath is tucked into the hallway niche like a small jewel. Between the marble vanity, gray wainscot and gold chandelier this powder room is perfection.
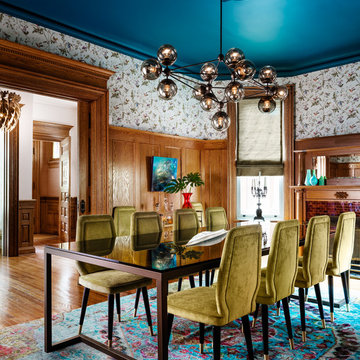
Brandon Barre & Gillian Jackson
This is an example of a mid-sized traditional separate dining room in Toronto with light hardwood floors, a standard fireplace and a tile fireplace surround.
This is an example of a mid-sized traditional separate dining room in Toronto with light hardwood floors, a standard fireplace and a tile fireplace surround.
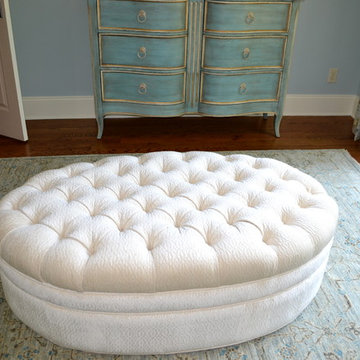
White tufted ottoman
Mid-sized traditional master bedroom in Charlotte with blue walls, light hardwood floors, no fireplace and brown floor.
Mid-sized traditional master bedroom in Charlotte with blue walls, light hardwood floors, no fireplace and brown floor.
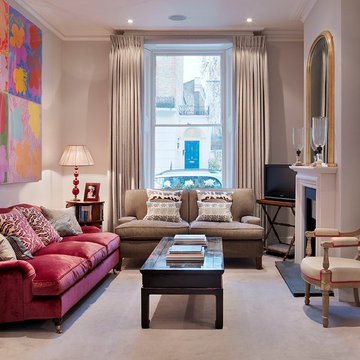
TylerMandic Ltd
Mid-sized traditional formal open concept living room in London with beige walls, carpet, a standard fireplace, a stone fireplace surround and a freestanding tv.
Mid-sized traditional formal open concept living room in London with beige walls, carpet, a standard fireplace, a stone fireplace surround and a freestanding tv.
2,981 Victorian Home Design Photos
4


















