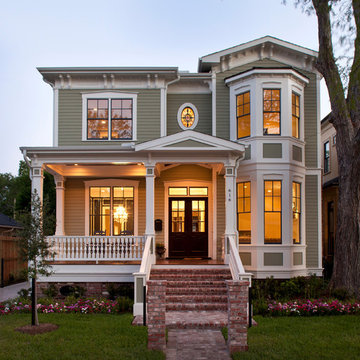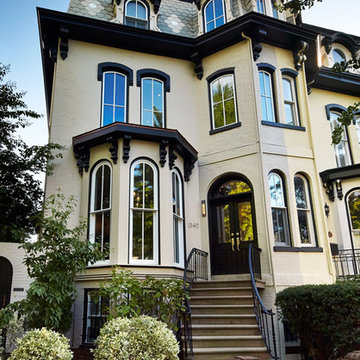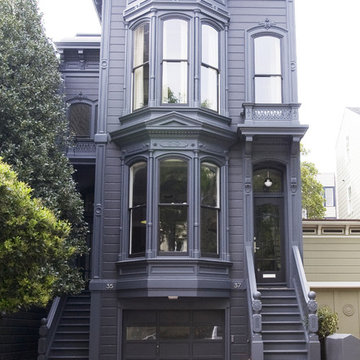143 Victorian Home Design Photos
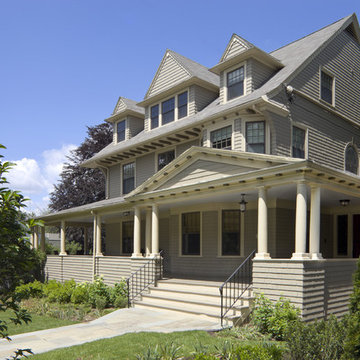
Designed by LDa, this home was the project house from the Fall 2007 season of the "This Old House" television program.
This is an example of a traditional exterior in Boston with wood siding.
This is an example of a traditional exterior in Boston with wood siding.
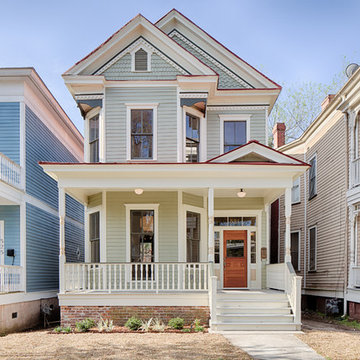
Design ideas for a traditional two-storey grey house exterior in Dallas with a gable roof.
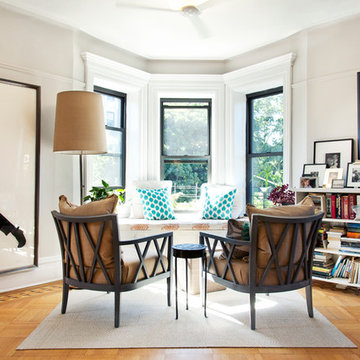
Photos by Kate Owen
Mid-sized traditional open concept family room in New York with grey walls and beige floor.
Mid-sized traditional open concept family room in New York with grey walls and beige floor.
Find the right local pro for your project
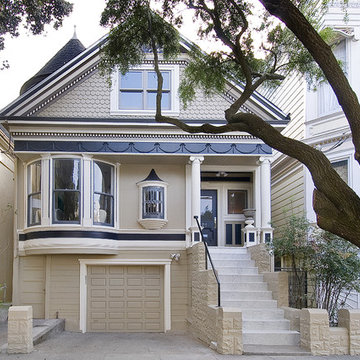
Street facing front Façade
Photo by: John D Hayes of OpenHomes Photography
Design ideas for a small traditional two-storey exterior in San Francisco.
Design ideas for a small traditional two-storey exterior in San Francisco.
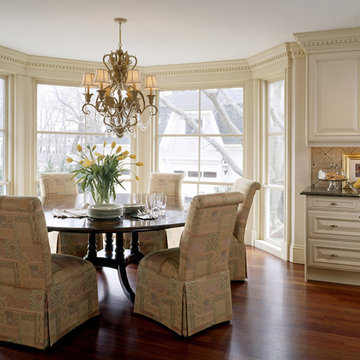
The client admired this Victorian home from afar for many years before purchasing it. The extensive rehabilitation restored much of the house to its original style and grandeur; interior spaces were transformed in function while respecting the elaborate details of the era. A new kitchen, breakfast area, study and baths make the home fully functional and comfortably livable.
Photo Credit: Sam Gray
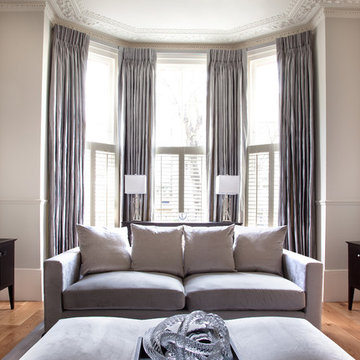
Paul Craig ©Paul Craig 2014 All Rights Reserved. Interior Design - Cochrane Design
Photo of a traditional formal living room in London with grey walls and medium hardwood floors.
Photo of a traditional formal living room in London with grey walls and medium hardwood floors.
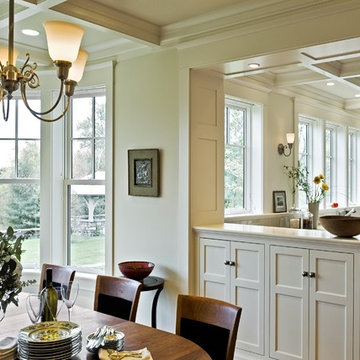
This is an example of a traditional kitchen/dining combo in Burlington with beige walls.
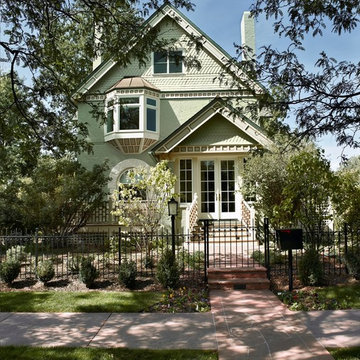
Ron Ruscio Photography
Inspiration for a traditional two-storey green exterior in Denver.
Inspiration for a traditional two-storey green exterior in Denver.
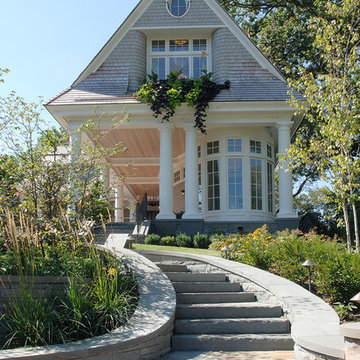
Contractor: Choice Wood Company
Interior Design: Billy Beson Company
Landscape Architect: Damon Farber
Project Size: 4000+ SF (First Floor + Second Floor)
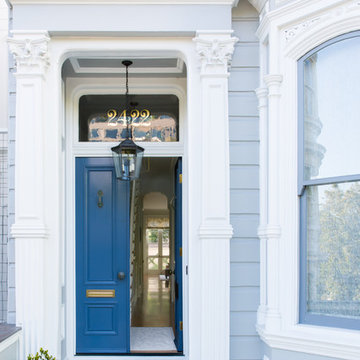
Front porch of Victorian remodel
Inspiration for a traditional front door in San Francisco with a double front door and a blue front door.
Inspiration for a traditional front door in San Francisco with a double front door and a blue front door.
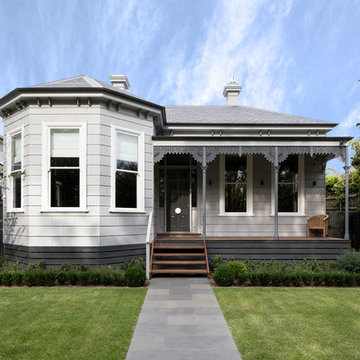
Replica Victorian timber block weatherboards to the front facade, new double hung windows, metal lacework and columns to the verandah, replacement of the slate roof with a thoroughly modern and elegant grey colour palette.
Photography: Tatjana Plitt
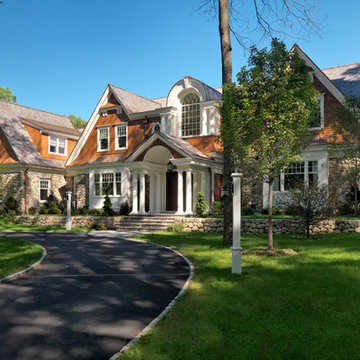
Photography by Richard Mandelkorn
This is an example of a large traditional two-storey exterior in Boston.
This is an example of a large traditional two-storey exterior in Boston.
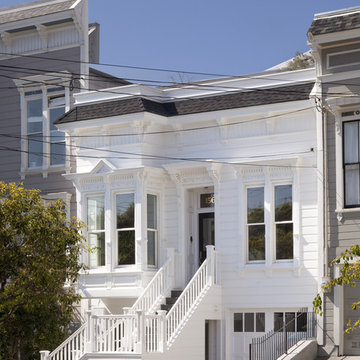
Inspiration for a small traditional two-storey white exterior in San Francisco with wood siding.
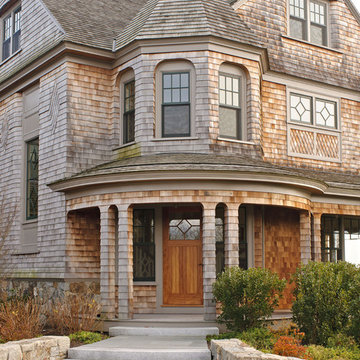
Perched atop a bluff overlooking the Atlantic Ocean, this new residence adds a modern twist to the classic Shingle Style. The house is anchored to the land by stone retaining walls made entirely of granite taken from the site during construction. Clad almost entirely in cedar shingles, the house will weather to a classic grey.
Photo Credit: Blind Dog Studio
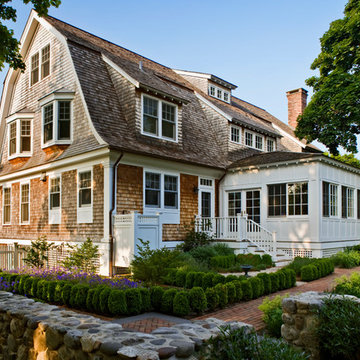
Sitework: Anne Penniman Associates
Photo: Benson Photography
Inspiration for a large traditional three-storey exterior in Providence with a gambrel roof.
Inspiration for a large traditional three-storey exterior in Providence with a gambrel roof.
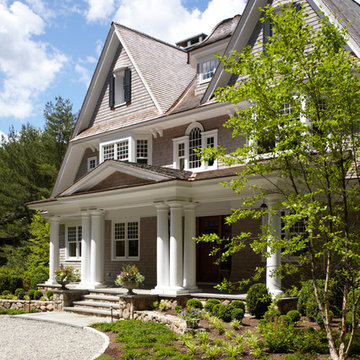
Design ideas for a large traditional three-storey grey exterior in New York with wood siding.
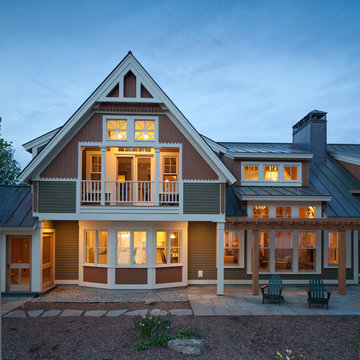
Lake Champlain property with views to the Adirondack Mountains, copper clad chimney and copper roof. This project is a new home on Lake Champlain, Vermont. Modern stick style was the vocabulary for this new home perched on the bluff over Lake Champlain. All the spaces were anchored by views to the water and circulation around the great room volume. Chestnut wood interiors and walnut floors provided warm and complimentary interior finishes. This ultra-efficient home is heated and cooled by geothermal technology with solar-powered hot water panels.
143 Victorian Home Design Photos
3



















