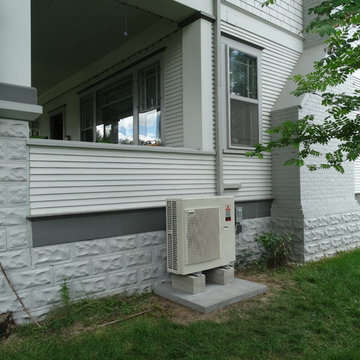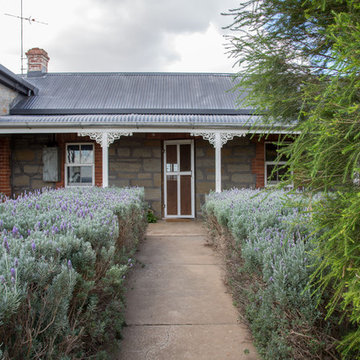Victorian Two-storey Exterior Design Ideas
Refine by:
Budget
Sort by:Popular Today
121 - 140 of 1,787 photos
Item 1 of 3
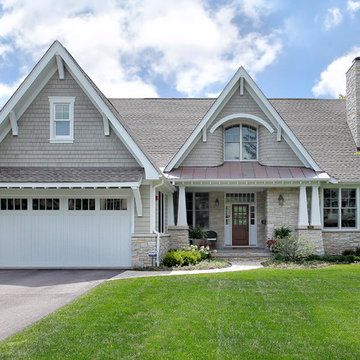
Design ideas for a traditional two-storey grey exterior in Chicago with mixed siding and a gable roof.
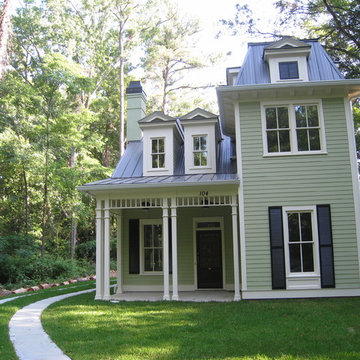
Design ideas for a mid-sized traditional two-storey grey house exterior in Atlanta with vinyl siding, a hip roof and a metal roof.
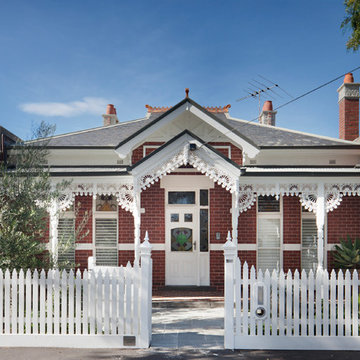
The front facade and fence were heritage protected, so we painted them the best of the approved colours, and Kate Seddon was engaged to do the beautiful garden
Photographer: Shannon McGrath
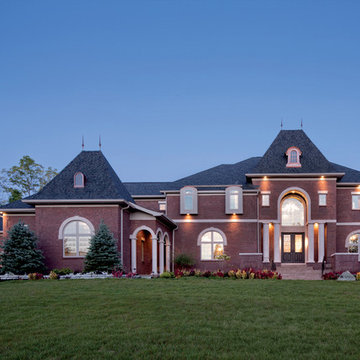
Beautiful Ohio brick home featuring "Barnsley Tudor" brick exterior.
Photo of a large traditional two-storey brick red exterior in Other.
Photo of a large traditional two-storey brick red exterior in Other.
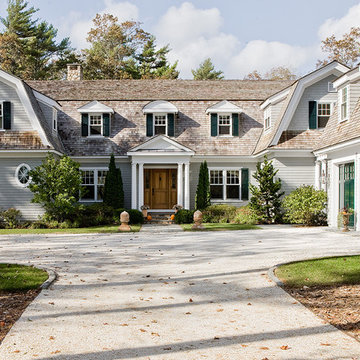
Photo of a large traditional two-storey grey exterior in Boston with vinyl siding and a flat roof.
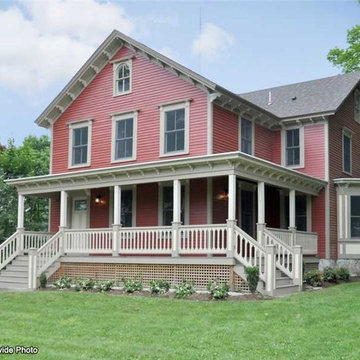
Messier Construction.
Large traditional two-storey red exterior in Providence.
Large traditional two-storey red exterior in Providence.
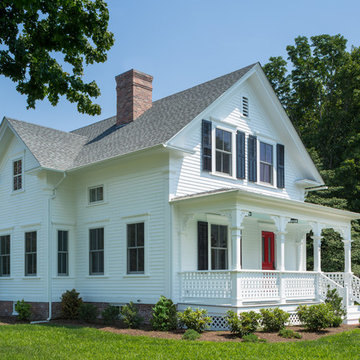
Robert Brewster Photography
This is an example of a mid-sized traditional two-storey white house exterior in Providence with concrete fiberboard siding, a gable roof and a shingle roof.
This is an example of a mid-sized traditional two-storey white house exterior in Providence with concrete fiberboard siding, a gable roof and a shingle roof.
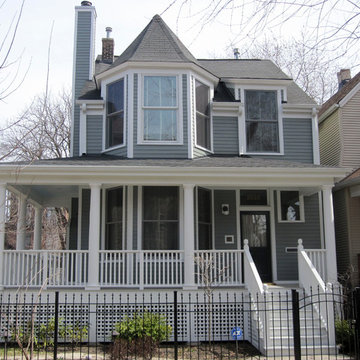
Siding & Windows Group remodeled the Front Porch with White Wood Columns and Railings and installed Marvin Ultimate Windows throughout the home. Also installed James HardiePlank Select Cedarmill Lap Siding and Traditional HardieTrim with crown mouldings, top and bottom frieze boards. House Style is a Victorian located in Chicago, IL.
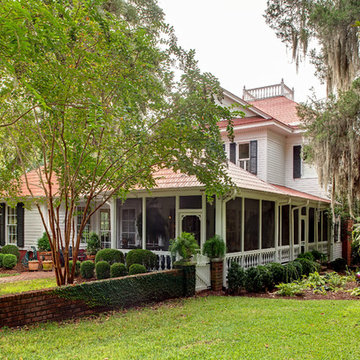
Steve Bracci Photography
This is an example of a traditional two-storey exterior in Atlanta.
This is an example of a traditional two-storey exterior in Atlanta.
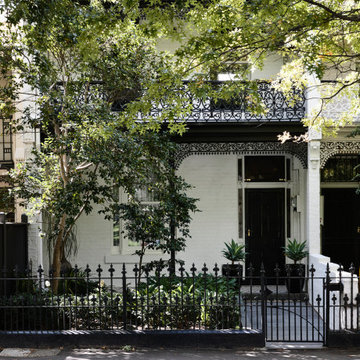
Front elevation street view. Ornate wrought-iron latticework to the balcony, verandah and fence are hallmarks of Victorian terrace houses of this era.
Photo by Derek Swalwell.
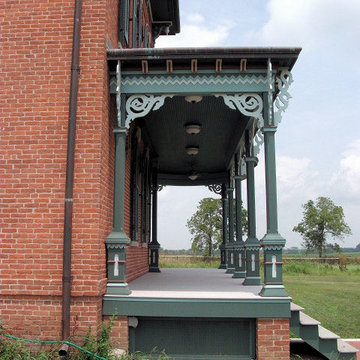
Wraparound front porch was built with salvaged bricks from the foundations of a smokehouse and root cellar on the property. The posts and gingerbread trim match those on the front of the original home
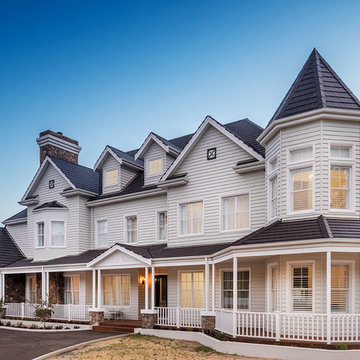
Traditional two-storey beige house exterior in Perth with wood siding, a hip roof and a shingle roof.
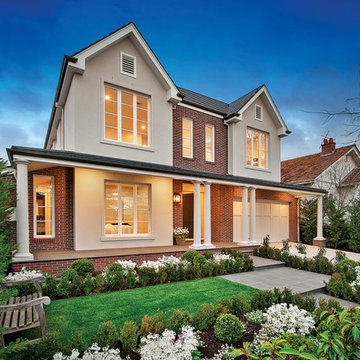
This handsome four-bedroom home sits quietly in a predominately Edwardian neighbourhood.
Structural Engineer: Mark Stellar & Associates
Bricklayer: M&M Bricklaying
Paving Construction: Komplete Bricks & Pavers
Architect: Peter Jackson Design in association with Canonbury Fine Homes
Developer / Builder: Canonbury Fine Homes
Photographer: Digital Photography Inhouse, Michael Laurie
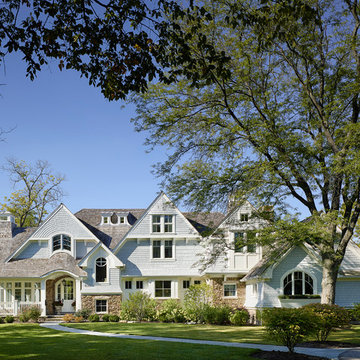
Two-story family home with custom window design and custom siding
http://www.mrobinsonphoto.com/
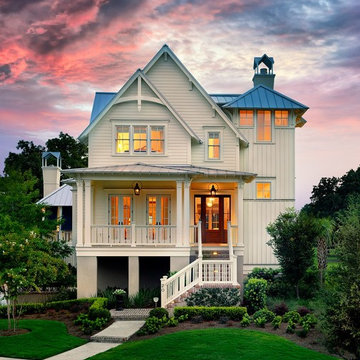
Holger Obenaus
This is an example of a traditional two-storey white exterior in Charleston.
This is an example of a traditional two-storey white exterior in Charleston.
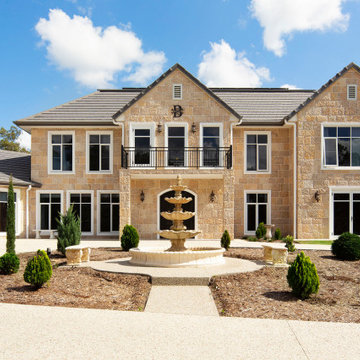
A French Manor situated on this Gold Coast Hinterland Estate, clad in our Villa Walling façade makes an incredible statement!
Design ideas for a large traditional two-storey beige house exterior in Gold Coast - Tweed with stone veneer.
Design ideas for a large traditional two-storey beige house exterior in Gold Coast - Tweed with stone veneer.
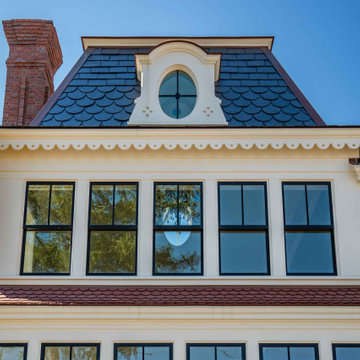
The architectural ornamentation, gabled roofs, new tower addition and stained glass windows on this stunning Victorian home are equally functional and decorative. Dating to the 1600’s, the original structure was significantly renovated during the Victorian era. The homeowners wanted to revive the elegance and detail from its historic heyday. The new tower addition features a modernized mansard roof and houses a new living room and master bedroom. Rosette details from existing interior paneling were used throughout the design, bringing cohesiveness to the interior and exterior. Ornate historic door hardware was saved and restored from the original home, and existing stained glass windows were restored and used as the inspiration for a new stained glass piece in the new stairway. Standing at the ocean’s edge, this home has been brought to renewed glory and stands as a show piece of Victorian architectural ideals.
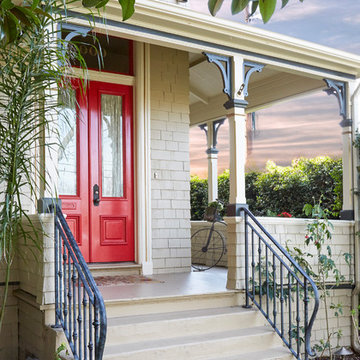
Mike Kaskel
Photo of a large traditional two-storey beige house exterior in San Francisco.
Photo of a large traditional two-storey beige house exterior in San Francisco.
Victorian Two-storey Exterior Design Ideas
7
