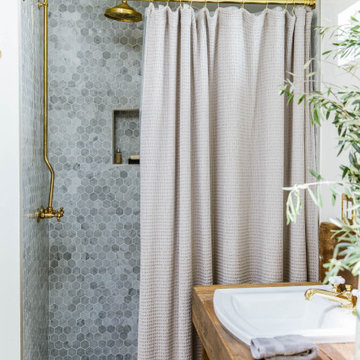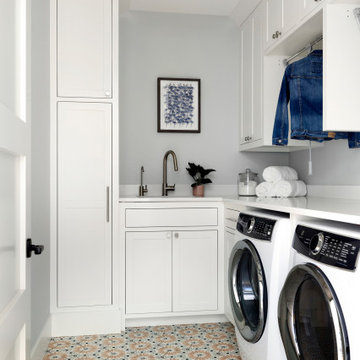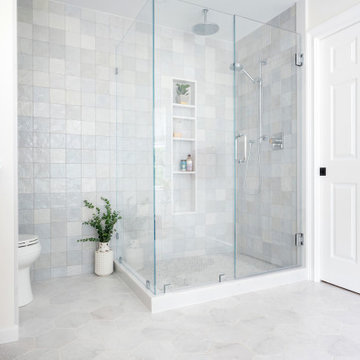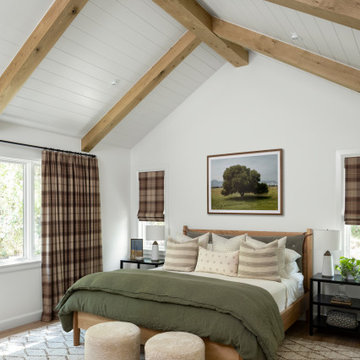153,265 White Country Home Design Photos
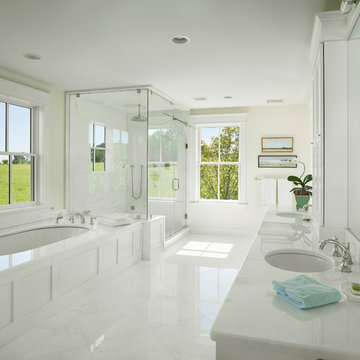
Design ideas for a country bathroom in New York with an undermount sink, a corner shower, white tile, an undermount tub, white floor and white benchtops.
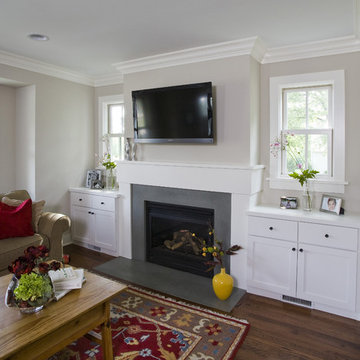
Photo by Linda Oyama-Bryan
Inspiration for a mid-sized country open concept family room in Chicago with beige walls, a standard fireplace, a wall-mounted tv, medium hardwood floors, a concrete fireplace surround and brown floor.
Inspiration for a mid-sized country open concept family room in Chicago with beige walls, a standard fireplace, a wall-mounted tv, medium hardwood floors, a concrete fireplace surround and brown floor.

Mudroom is an entry hall of the garage. The space also includes stacking washer & dryer.
Mid-sized country mudroom in Columbus with blue walls, medium hardwood floors, brown floor and planked wall panelling.
Mid-sized country mudroom in Columbus with blue walls, medium hardwood floors, brown floor and planked wall panelling.

Nestled into a hillside, this timber-framed family home enjoys uninterrupted views out across the countryside of the North Downs. A newly built property, it is an elegant fusion of traditional crafts and materials with contemporary design.
Our clients had a vision for a modern sustainable house with practical yet beautiful interiors, a home with character that quietly celebrates the details. For example, where uniformity might have prevailed, over 1000 handmade pegs were used in the construction of the timber frame.
The building consists of three interlinked structures enclosed by a flint wall. The house takes inspiration from the local vernacular, with flint, black timber, clay tiles and roof pitches referencing the historic buildings in the area.
The structure was manufactured offsite using highly insulated preassembled panels sourced from sustainably managed forests. Once assembled onsite, walls were finished with natural clay plaster for a calming indoor living environment.
Timber is a constant presence throughout the house. At the heart of the building is a green oak timber-framed barn that creates a warm and inviting hub that seamlessly connects the living, kitchen and ancillary spaces. Daylight filters through the intricate timber framework, softly illuminating the clay plaster walls.
Along the south-facing wall floor-to-ceiling glass panels provide sweeping views of the landscape and open on to the terrace.
A second barn-like volume staggered half a level below the main living area is home to additional living space, a study, gym and the bedrooms.
The house was designed to be entirely off-grid for short periods if required, with the inclusion of Tesla powerpack batteries. Alongside underfloor heating throughout, a mechanical heat recovery system, LED lighting and home automation, the house is highly insulated, is zero VOC and plastic use was minimised on the project.
Outside, a rainwater harvesting system irrigates the garden and fields and woodland below the house have been rewilded.
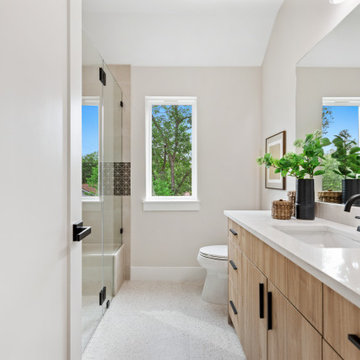
Modern bathroom with grey tile, natural wood cabinets and window for natural light.
This is an example of a country 3/4 bathroom in Austin with flat-panel cabinets, medium wood cabinets, an alcove shower, an undermount sink, a hinged shower door, white benchtops, a shower seat, a built-in vanity and vaulted.
This is an example of a country 3/4 bathroom in Austin with flat-panel cabinets, medium wood cabinets, an alcove shower, an undermount sink, a hinged shower door, white benchtops, a shower seat, a built-in vanity and vaulted.
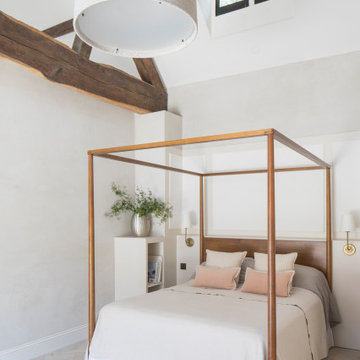
This iconic building in Poynings is very well known and completely unique in look, style and arrangement,. The clients took on the huge restoration project with a clear goal in mind to bring the property back to modern standards and better configure the layout internal and make a feature of the internal courtyard space. The extended parts allow the kitchen and entrance spaces to better flow and connect the stable wings, while the new garden arrangement brings the beauty of the South Downs onto the site.
Working with the SDNP presented a really nice opportunity to use the existing building form and enhance this with local building styles, techniques and well sourced materials to bring the property into a new use. It was a well thought out process to ensure both the owners, national park and local community were happy with the final look of this unique building.

Girls' room featuring custom built-in bunk beds that sleep eight, striped bedding, wood accents, gray carpet, black windows, gray chairs, and shiplap walls,
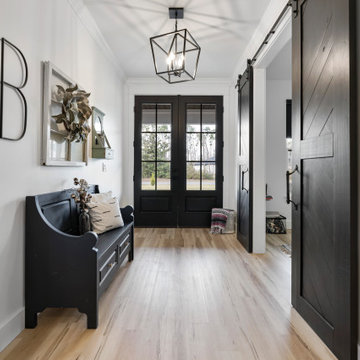
This beautiful custom home is in the gated community of Cedar Creek at Deerpoint Lake.
This is an example of a mid-sized country foyer in Other with white walls, vinyl floors, a double front door, a black front door and beige floor.
This is an example of a mid-sized country foyer in Other with white walls, vinyl floors, a double front door, a black front door and beige floor.
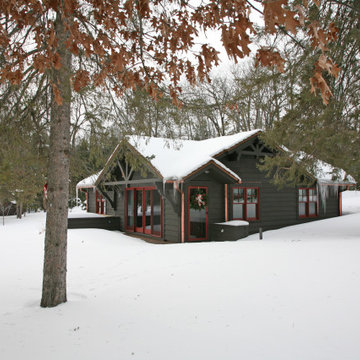
The guest cottage is just off the end of the driveway and has a large deck with more great views of the lake. There is one bedroom and a full bath along with living space and a fully equipt kitchen for longer staying guests. It is a charming small version of the main house!

This tiny bathroom got a facelift and more room by removing a closet on the other side of the wall. What used to be just a sink and toilet became a 3/4 bath with a full walk in shower!
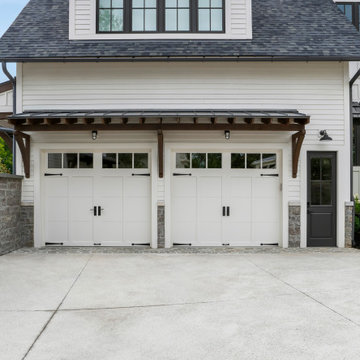
This is an example of a mid-sized country attached two-car garage in Nashville.

Small bathroom spaces without windows can present a design challenge. Our solution included selecting a beautiful aspen tree wall mural that makes it feel as if you are looking out a window. To keep things light and airy we created a custom natural cedar floating vanity, gold fixtures, and a light green tiled feature wall in the shower.

Modern farmhouse primary bedroom design with wainscoting accent wall painted black, upholstered bed and rustic nightstands.
Inspiration for a mid-sized country master bedroom in DC Metro with white walls, vinyl floors, brown floor and decorative wall panelling.
Inspiration for a mid-sized country master bedroom in DC Metro with white walls, vinyl floors, brown floor and decorative wall panelling.

The Master bath hosts these beautiful white shaker cabinets. The drawers have glass pulls and the doors have long Chrome pulls. A soft fabric roman shade can provide privacy as desired.

Design ideas for a mid-sized country 3/4 bathroom in San Francisco with beaded inset cabinets, brown cabinets, a curbless shower, a one-piece toilet, ceramic tile, marble floors, a drop-in sink, marble benchtops, grey floor, a hinged shower door, white benchtops, a single vanity and a freestanding vanity.
153,265 White Country Home Design Photos
8




















