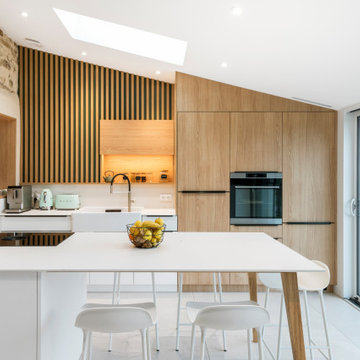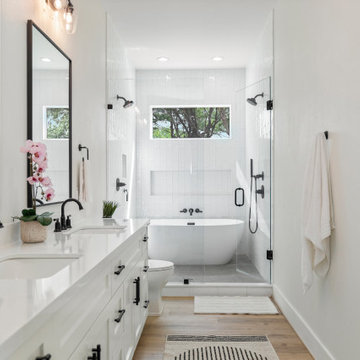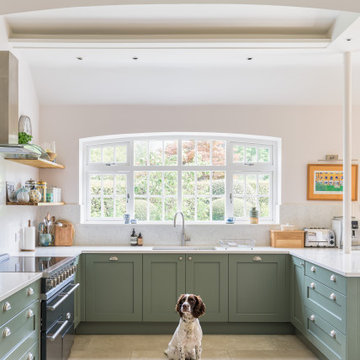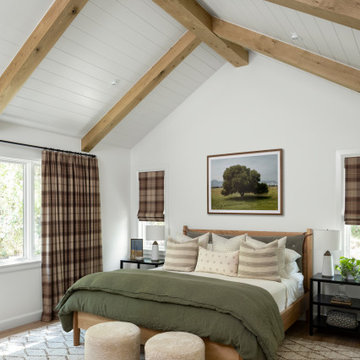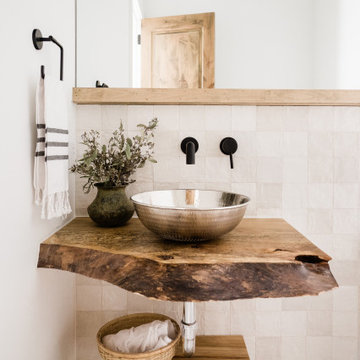153,230 White Country Home Design Photos
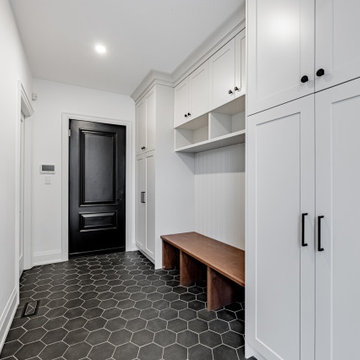
Floor to ceiling cabinets make with a built-in bench make this mudroom so functional and easy to keep clean.
This is an example of a large country mudroom in Toronto with white walls, ceramic floors, a single front door, a black front door and black floor.
This is an example of a large country mudroom in Toronto with white walls, ceramic floors, a single front door, a black front door and black floor.

Photo of a country wet room bathroom in San Francisco with furniture-like cabinets, distressed cabinets, a claw-foot tub, white tile, ceramic tile, ceramic floors, a vessel sink, wood benchtops, black floor, a hinged shower door, a shower seat, a double vanity and a freestanding vanity.

This is an example of a mid-sized country dining room in Atlanta with white walls, dark hardwood floors, brown floor and panelled walls.

The built in vanity is created with a medium oak colour and adorned with black faucets and handles under a white quartz countertop. Two identical mirrors under black lights adds a moody feel to the ensuite. The under cabinet lighting helps to accentuate the embossed pattern on the hexagon floor tiles

Design ideas for a country dining room in Portland Maine with beige walls, light hardwood floors and exposed beam.

We planned a thoughtful redesign of this beautiful home while retaining many of the existing features. We wanted this house to feel the immediacy of its environment. So we carried the exterior front entry style into the interiors, too, as a way to bring the beautiful outdoors in. In addition, we added patios to all the bedrooms to make them feel much bigger. Luckily for us, our temperate California climate makes it possible for the patios to be used consistently throughout the year.
The original kitchen design did not have exposed beams, but we decided to replicate the motif of the 30" living room beams in the kitchen as well, making it one of our favorite details of the house. To make the kitchen more functional, we added a second island allowing us to separate kitchen tasks. The sink island works as a food prep area, and the bar island is for mail, crafts, and quick snacks.
We designed the primary bedroom as a relaxation sanctuary – something we highly recommend to all parents. It features some of our favorite things: a cognac leather reading chair next to a fireplace, Scottish plaid fabrics, a vegetable dye rug, art from our favorite cities, and goofy portraits of the kids.
---
Project designed by Courtney Thomas Design in La Cañada. Serving Pasadena, Glendale, Monrovia, San Marino, Sierra Madre, South Pasadena, and Altadena.
For more about Courtney Thomas Design, see here: https://www.courtneythomasdesign.com/
To learn more about this project, see here:
https://www.courtneythomasdesign.com/portfolio/functional-ranch-house-design/

This tiny bathroom got a facelift and more room by removing a closet on the other side of the wall. What used to be just a sink and toilet became a 3/4 bath with a full walk in shower!
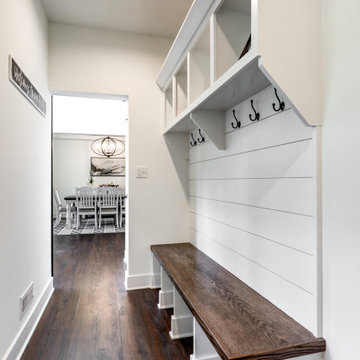
Design ideas for a country mudroom with white walls, vinyl floors and brown floor.

Large country carpeted u-shaped staircase in Houston with wood railing, wood walls and carpet risers.
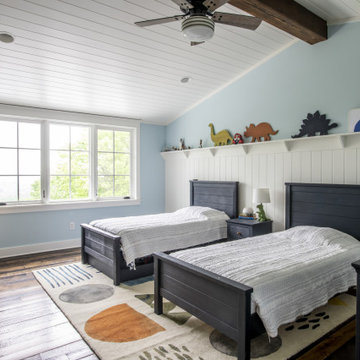
Photo of a country kids' bedroom for boys in Louisville with blue walls, medium hardwood floors and vaulted.
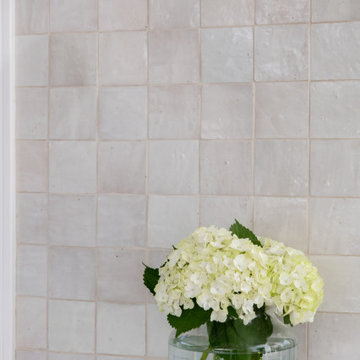
To add texture and diversity, a zeliige backsplash extends to the ceiling, completing this already unique remodel.
This is an example of a large country u-shaped eat-in kitchen in Orange County with a farmhouse sink, recessed-panel cabinets, white cabinets, quartz benchtops, white splashback, terra-cotta splashback, panelled appliances, with island, brown floor and white benchtop.
This is an example of a large country u-shaped eat-in kitchen in Orange County with a farmhouse sink, recessed-panel cabinets, white cabinets, quartz benchtops, white splashback, terra-cotta splashback, panelled appliances, with island, brown floor and white benchtop.

Design ideas for an expansive country master bathroom in San Francisco with shaker cabinets, grey cabinets, a freestanding tub, an alcove shower, a one-piece toilet, white tile, stone tile, white walls, marble floors, an undermount sink, marble benchtops, white floor, a hinged shower door, white benchtops, a shower seat, a double vanity and a built-in vanity.

Magnolia Waco Properties, LLC dba Magnolia Homes, Waco, Texas, 2022 Regional CotY Award Winner, Residential Kitchen $100,001 to $150,000
Small country l-shaped separate kitchen in Other with an undermount sink, shaker cabinets, green cabinets, marble benchtops, white splashback, shiplap splashback, white appliances, medium hardwood floors, with island, multi-coloured benchtop and timber.
Small country l-shaped separate kitchen in Other with an undermount sink, shaker cabinets, green cabinets, marble benchtops, white splashback, shiplap splashback, white appliances, medium hardwood floors, with island, multi-coloured benchtop and timber.

Brand new 2-Story 3,100 square foot Custom Home completed in 2022. Designed by Arch Studio, Inc. and built by Brooke Shaw Builders.
This is an example of a mid-sized country master bathroom in San Francisco with shaker cabinets, white cabinets, an alcove shower, a one-piece toilet, white tile, ceramic tile, white walls, porcelain floors, an undermount sink, engineered quartz benchtops, white floor, a hinged shower door, white benchtops, a niche, a double vanity and a built-in vanity.
This is an example of a mid-sized country master bathroom in San Francisco with shaker cabinets, white cabinets, an alcove shower, a one-piece toilet, white tile, ceramic tile, white walls, porcelain floors, an undermount sink, engineered quartz benchtops, white floor, a hinged shower door, white benchtops, a niche, a double vanity and a built-in vanity.

Meuble vaisselier, fait à partir de caissons et façades Ikea BODBYN.
Des jambages en siporex ont été ajoutés entre chaque caisson du bas afin de donner un effet bâti, celui que l'on retrouve sur le reste de la cuisine faites sur-mesure.
Le plan de travail et le bandeau supérieur ont été réalisés sur-mesure par le menuisier et fabricant du linéaire de la cuisine.
Ainsi ces simples caissons s'intègrent à merveille avec les autres meubles !
153,230 White Country Home Design Photos
5



















