White Dining Room Design Ideas with Panelled Walls
Refine by:
Budget
Sort by:Popular Today
21 - 40 of 337 photos
Item 1 of 3
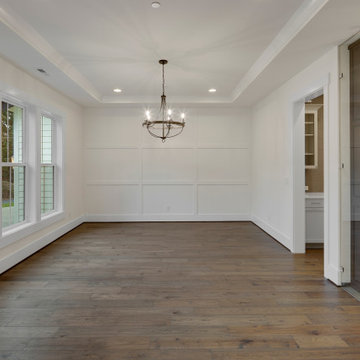
he Barbaro's dining room is a captivating space that invites you to gather and indulge in culinary delights. The room features a dark hardwood floor that adds a touch of richness and warmth to the atmosphere. A stunning chandelier hangs above the dining table, casting a soft and alluring glow, setting the perfect ambiance for intimate dinners or lively gatherings. The white walls create a sense of openness and purity, allowing the room to feel bright and airy. With its combination of the dark hardwood floor, mesmerizing chandelier, and pristine white walls, the dining room in the Barbaro exudes a sophisticated and welcoming charm, making it an ideal setting for memorable dining experiences.

Dining room
Inspiration for a large eclectic dining room in New York with blue walls, dark hardwood floors, a standard fireplace, a stone fireplace surround, brown floor, wallpaper and panelled walls.
Inspiration for a large eclectic dining room in New York with blue walls, dark hardwood floors, a standard fireplace, a stone fireplace surround, brown floor, wallpaper and panelled walls.
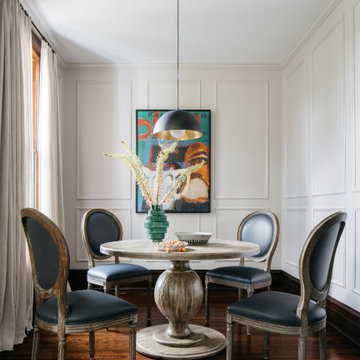
Download our free ebook, Creating the Ideal Kitchen. DOWNLOAD NOW
This unit, located in a 4-flat owned by TKS Owners Jeff and Susan Klimala, was remodeled as their personal pied-à-terre, and doubles as an Airbnb property when they are not using it. Jeff and Susan were drawn to the location of the building, a vibrant Chicago neighborhood, 4 blocks from Wrigley Field, as well as to the vintage charm of the 1890’s building. The entire 2 bed, 2 bath unit was renovated and furnished, including the kitchen, with a specific Parisian vibe in mind.
Although the location and vintage charm were all there, the building was not in ideal shape -- the mechanicals -- from HVAC, to electrical, plumbing, to needed structural updates, peeling plaster, out of level floors, the list was long. Susan and Jeff drew on their expertise to update the issues behind the walls while also preserving much of the original charm that attracted them to the building in the first place -- heart pine floors, vintage mouldings, pocket doors and transoms.
Because this unit was going to be primarily used as an Airbnb, the Klimalas wanted to make it beautiful, maintain the character of the building, while also specifying materials that would last and wouldn’t break the budget. Susan enjoyed the hunt of specifying these items and still coming up with a cohesive creative space that feels a bit French in flavor.
Parisian style décor is all about casual elegance and an eclectic mix of old and new. Susan had fun sourcing some more personal pieces of artwork for the space, creating a dramatic black, white and moody green color scheme for the kitchen and highlighting the living room with pieces to showcase the vintage fireplace and pocket doors.
Photographer: @MargaretRajic
Photo stylist: @Brandidevers
Do you have a new home that has great bones but just doesn’t feel comfortable and you can’t quite figure out why? Contact us here to see how we can help!
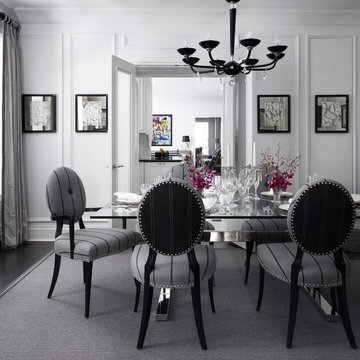
Werner Straube Photography
Photo of a mid-sized transitional kitchen/dining combo in Chicago with white walls, dark hardwood floors, brown floor, recessed and panelled walls.
Photo of a mid-sized transitional kitchen/dining combo in Chicago with white walls, dark hardwood floors, brown floor, recessed and panelled walls.
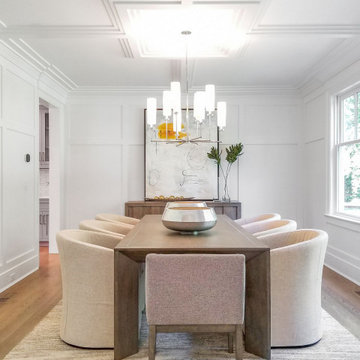
When beautiful architectural details are being accentuated with contemporary on trend staging it is called perfection in design. We picked up on the natural elements in the kitchen design and mudroom and incorporated natural elements into the staging design creating a soothing and sophisticated atmosphere. We take not just the buyers demographic,but also surroundings and architecture into consideration when designing our stagings.
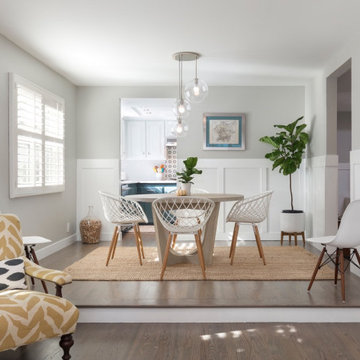
Modern dining chairs from CB2 add visual interest while paneling on the walls add texture to this dining space.
Inspiration for a small beach style dining room in Los Angeles with grey walls and panelled walls.
Inspiration for a small beach style dining room in Los Angeles with grey walls and panelled walls.

Design ideas for a mid-sized transitional kitchen/dining combo in Toronto with white walls, laminate floors, a standard fireplace, brown floor and panelled walls.
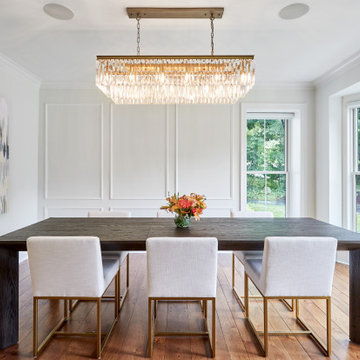
Photo of a mid-sized modern separate dining room in Cincinnati with white walls, medium hardwood floors, brown floor and panelled walls.
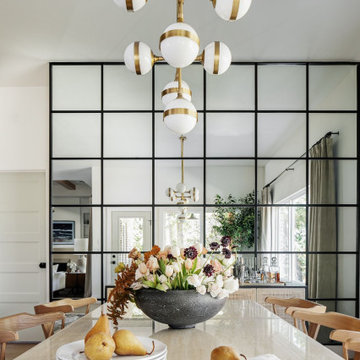
Photo of a large transitional dining room in Oklahoma City with light hardwood floors and panelled walls.
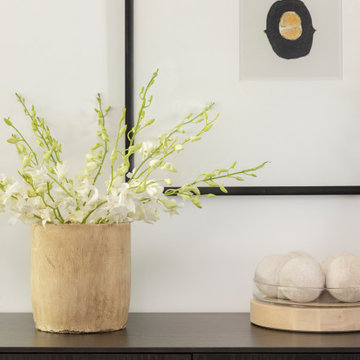
Layers of texture and high contrast in this mid-century modern dining room. Inhabit living recycled wall flats painted in a high gloss charcoal paint as the feature wall. Three-sided flare fireplace adds warmth and visual interest to the dividing wall between dining room and den.
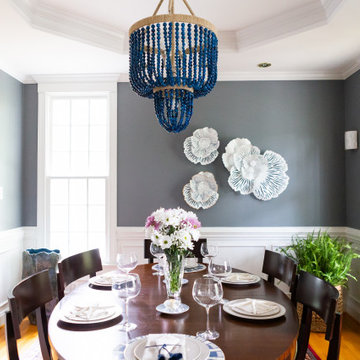
This is an example of a traditional separate dining room in Raleigh with grey walls, medium hardwood floors, no fireplace, brown floor, panelled walls and decorative wall panelling.
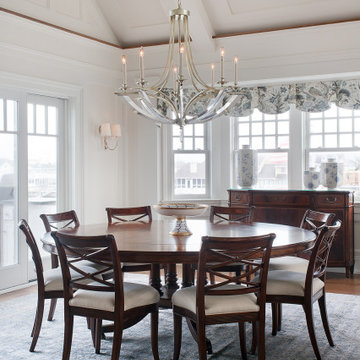
Transitional separate dining room in Philadelphia with white walls, medium hardwood floors, no fireplace, brown floor, vaulted and panelled walls.
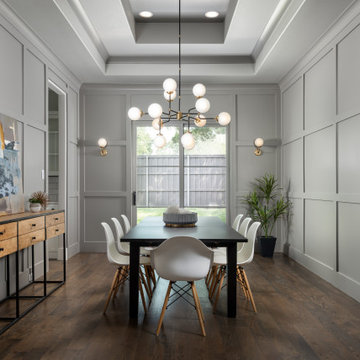
Custom Home in Dallas (Midway Hollow), Dallas
Large transitional separate dining room in Dallas with grey walls, brown floor, recessed, panelled walls and dark hardwood floors.
Large transitional separate dining room in Dallas with grey walls, brown floor, recessed, panelled walls and dark hardwood floors.
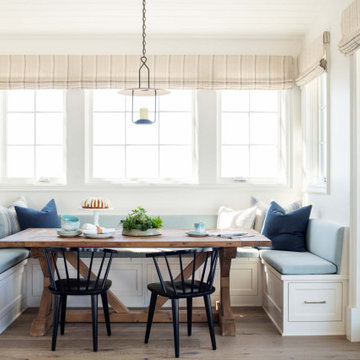
This 5,200-square foot modern farmhouse is located on Manhattan Beach’s Fourth Street, which leads directly to the ocean. A raw stone facade and custom-built Dutch front-door greets guests, and customized millwork can be found throughout the home. The exposed beams, wooden furnishings, rustic-chic lighting, and soothing palette are inspired by Scandinavian farmhouses and breezy coastal living. The home’s understated elegance privileges comfort and vertical space. To this end, the 5-bed, 7-bath (counting halves) home has a 4-stop elevator and a basement theater with tiered seating and 13-foot ceilings. A third story porch is separated from the upstairs living area by a glass wall that disappears as desired, and its stone fireplace ensures that this panoramic ocean view can be enjoyed year-round.
This house is full of gorgeous materials, including a kitchen backsplash of Calacatta marble, mined from the Apuan mountains of Italy, and countertops of polished porcelain. The curved antique French limestone fireplace in the living room is a true statement piece, and the basement includes a temperature-controlled glass room-within-a-room for an aesthetic but functional take on wine storage. The takeaway? Efficiency and beauty are two sides of the same coin.
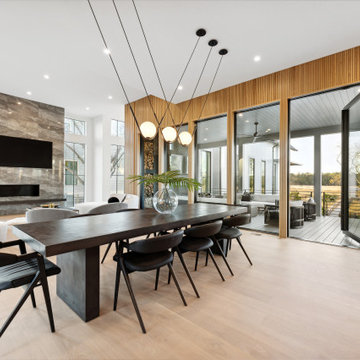
Photo of an expansive modern open plan dining in Charleston with white walls, light hardwood floors, panelled walls, a tile fireplace surround and a corner fireplace.
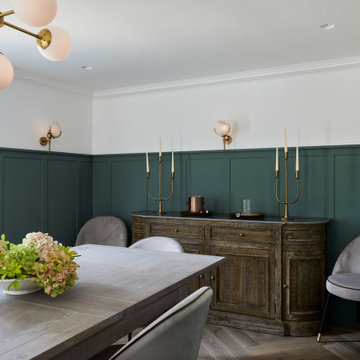
Design ideas for a transitional separate dining room in London with white walls, medium hardwood floors, brown floor, panelled walls and decorative wall panelling.
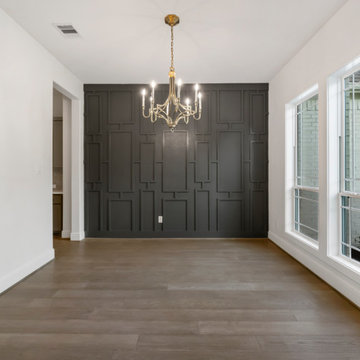
Design ideas for a mid-sized open plan dining in Houston with white walls, light hardwood floors and panelled walls.
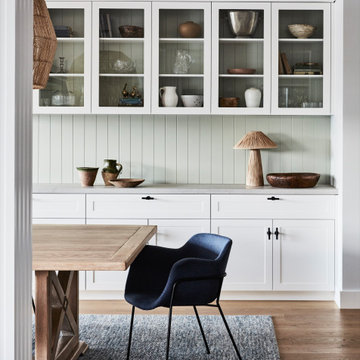
Dining room featuring built in cabinetry in Dulux Snowy Mountains Quarter and VJ panelling in Dulux Kimberley Tree
Photo of a mid-sized beach style open plan dining in Sydney with green walls, light hardwood floors and panelled walls.
Photo of a mid-sized beach style open plan dining in Sydney with green walls, light hardwood floors and panelled walls.

This is an example of a beach style dining room in New York with white walls, dark hardwood floors, brown floor and panelled walls.
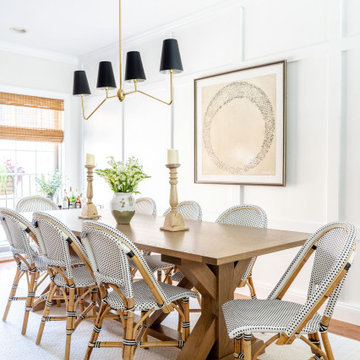
Inspiration for a transitional dining room in Philadelphia with white walls, dark hardwood floors, brown floor and panelled walls.
White Dining Room Design Ideas with Panelled Walls
2