White Dining Room Design Ideas with Panelled Walls
Refine by:
Budget
Sort by:Popular Today
41 - 60 of 337 photos
Item 1 of 3
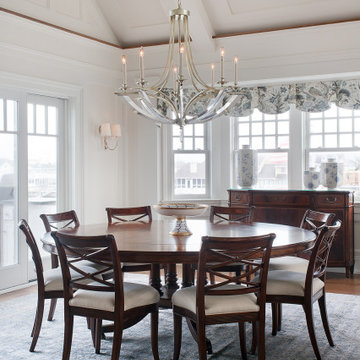
Transitional separate dining room in Philadelphia with white walls, medium hardwood floors, no fireplace, brown floor, vaulted and panelled walls.
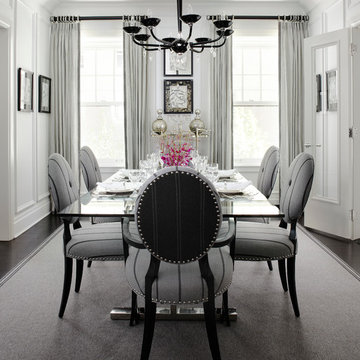
Werner Straube Photography
This is an example of a mid-sized transitional separate dining room in Chicago with white walls, dark hardwood floors, brown floor and panelled walls.
This is an example of a mid-sized transitional separate dining room in Chicago with white walls, dark hardwood floors, brown floor and panelled walls.
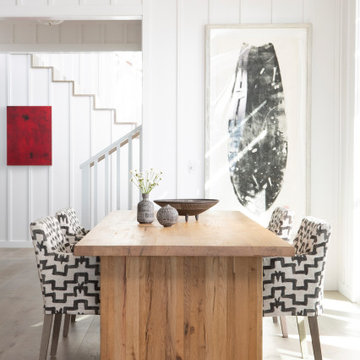
Noah Webb
Photo of a beach style dining room in Santa Barbara with white walls, medium hardwood floors, brown floor and panelled walls.
Photo of a beach style dining room in Santa Barbara with white walls, medium hardwood floors, brown floor and panelled walls.
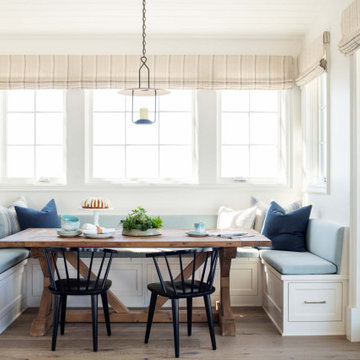
This 5,200-square foot modern farmhouse is located on Manhattan Beach’s Fourth Street, which leads directly to the ocean. A raw stone facade and custom-built Dutch front-door greets guests, and customized millwork can be found throughout the home. The exposed beams, wooden furnishings, rustic-chic lighting, and soothing palette are inspired by Scandinavian farmhouses and breezy coastal living. The home’s understated elegance privileges comfort and vertical space. To this end, the 5-bed, 7-bath (counting halves) home has a 4-stop elevator and a basement theater with tiered seating and 13-foot ceilings. A third story porch is separated from the upstairs living area by a glass wall that disappears as desired, and its stone fireplace ensures that this panoramic ocean view can be enjoyed year-round.
This house is full of gorgeous materials, including a kitchen backsplash of Calacatta marble, mined from the Apuan mountains of Italy, and countertops of polished porcelain. The curved antique French limestone fireplace in the living room is a true statement piece, and the basement includes a temperature-controlled glass room-within-a-room for an aesthetic but functional take on wine storage. The takeaway? Efficiency and beauty are two sides of the same coin.

Entertainment kitchen with integrated dining table
Mid-sized modern kitchen/dining combo in Los Angeles with white walls, porcelain floors, a corner fireplace, a metal fireplace surround, grey floor, vaulted and panelled walls.
Mid-sized modern kitchen/dining combo in Los Angeles with white walls, porcelain floors, a corner fireplace, a metal fireplace surround, grey floor, vaulted and panelled walls.
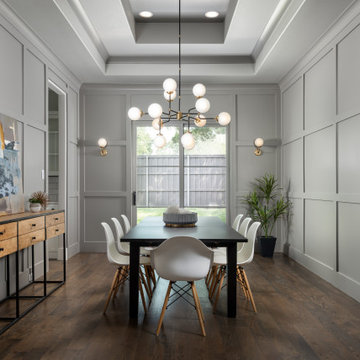
Custom Home in Dallas (Midway Hollow), Dallas
Large transitional separate dining room in Dallas with grey walls, brown floor, recessed, panelled walls and dark hardwood floors.
Large transitional separate dining room in Dallas with grey walls, brown floor, recessed, panelled walls and dark hardwood floors.
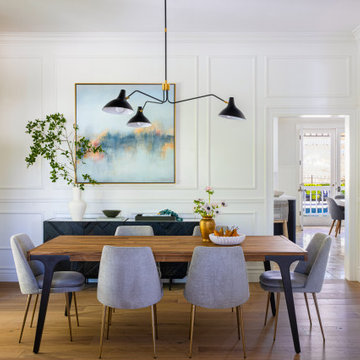
Inspiration for a large transitional separate dining room in San Francisco with light hardwood floors and panelled walls.
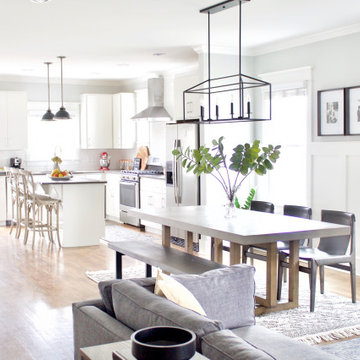
A contemporary craftsman East Nashville eat-in kitchen featuring an open concept with white cabinets against light grey walls and dark wood floors. Interior Designer & Photography: design by Christina Perry
design by Christina Perry | Interior Design
Nashville, TN 37214
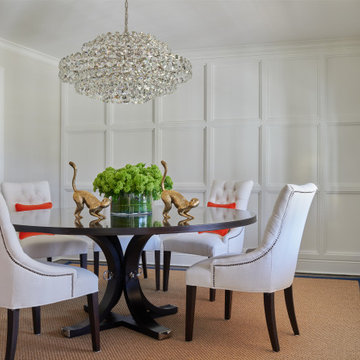
This is an example of a transitional dining room in Other with white walls, dark hardwood floors, brown floor and panelled walls.
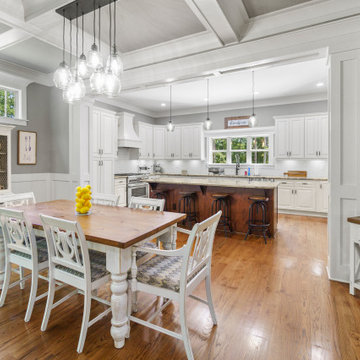
Dining area and view into the U-shaped kitchen of Arbor Creek. View House Plan THD-1389: https://www.thehousedesigners.com/plan/the-ingalls-1389
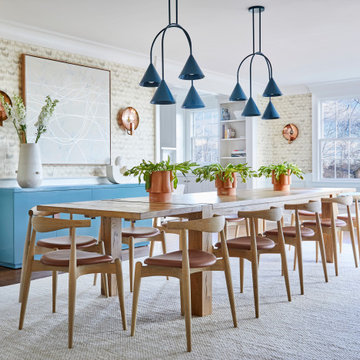
This is an example of a transitional separate dining room in New York with multi-coloured walls, medium hardwood floors, brown floor, panelled walls and wallpaper.
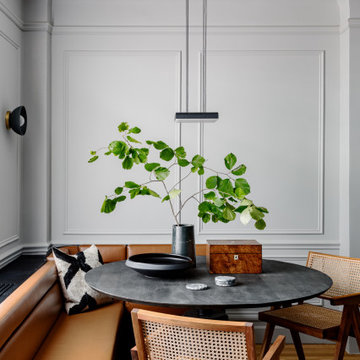
Design ideas for a transitional dining room in New York with white walls, medium hardwood floors, brown floor and panelled walls.
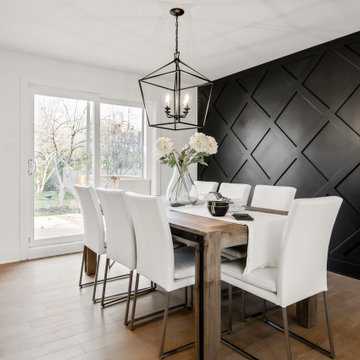
Love this dining room with the beautiful black accent wall. I find putting natural wood colours and white chairs, really makes the dark colours pop!
We brought in all this furniture to stage this home for the market. If you are thinking about listing your home, give us a call. 514-222-5553
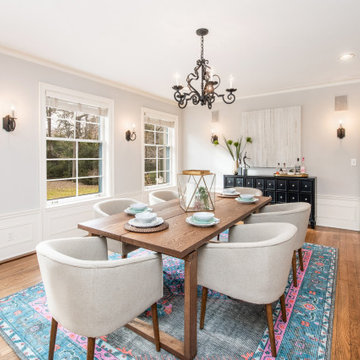
Design ideas for a transitional separate dining room in Milwaukee with grey walls, medium hardwood floors, no fireplace, brown floor and panelled walls.
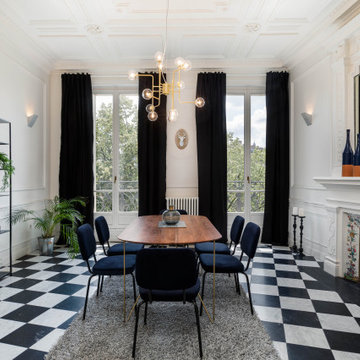
Photo of a contemporary dining room in Other with white walls, a standard fireplace, a tile fireplace surround, multi-coloured floor, coffered and panelled walls.
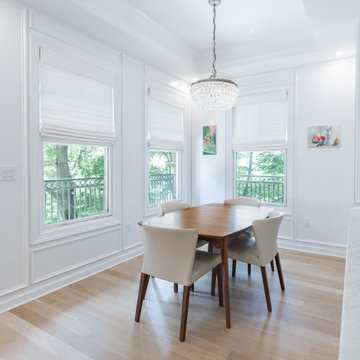
This downtown Condo was dated and now has had a Complete makeover updating to a Minimalist Scandinavian Design. Its Open and Airy with Light Marble Countertops, Flat Panel Custom Kitchen Cabinets, Subway Backsplash, Stainless Steel appliances, Custom Shaker Panel Entry Doors, Paneled Dining Room, Roman Shades on Windows, Mid Century Furniture, Custom Bookcases & Mantle in Living, New Hardwood Flooring in Light Natural oak, 2 bathrooms in MidCentury Design with Custom Vanities and Lighting, and tons of LED lighting to keep space open and airy. We offer TURNKEY Remodel Services from Start to Finish, Designing, Planning, Executing, and Finishing Details.
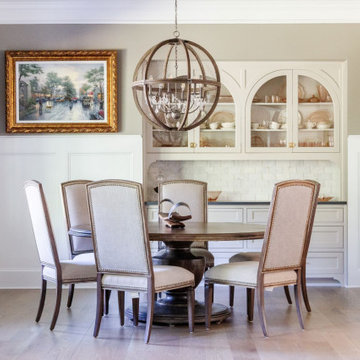
Design ideas for a transitional open plan dining in Atlanta with beige walls, medium hardwood floors, beige floor and panelled walls.
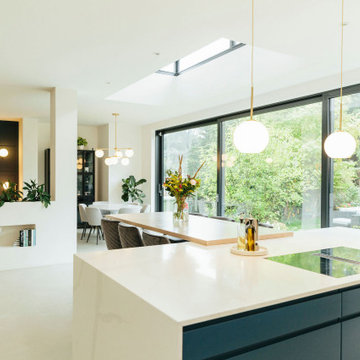
Tracy, one of our fabulous customers who last year undertook what can only be described as, a colossal home renovation!
With the help of her My Bespoke Room designer Milena, Tracy transformed her 1930's doer-upper into a truly jaw-dropping, modern family home. But don't take our word for it, see for yourself...
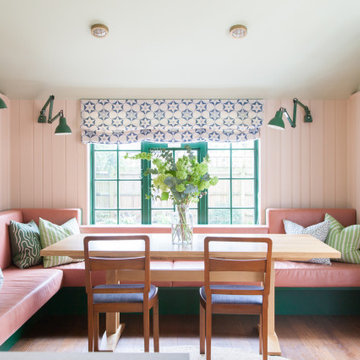
This is an example of a transitional dining room in London with pink walls, medium hardwood floors, no fireplace, brown floor and panelled walls.
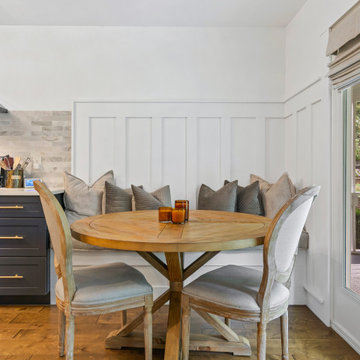
Kitchen Renovation
Photo of a mid-sized transitional dining room in Other with medium hardwood floors, brown floor, white walls, no fireplace and panelled walls.
Photo of a mid-sized transitional dining room in Other with medium hardwood floors, brown floor, white walls, no fireplace and panelled walls.
White Dining Room Design Ideas with Panelled Walls
3