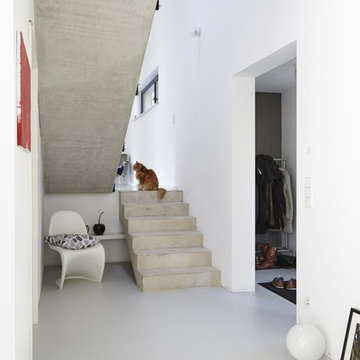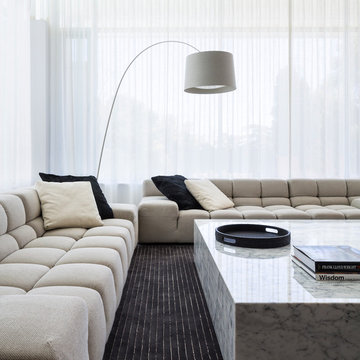Minimalist Spaces 3,068 White Home Design Photos
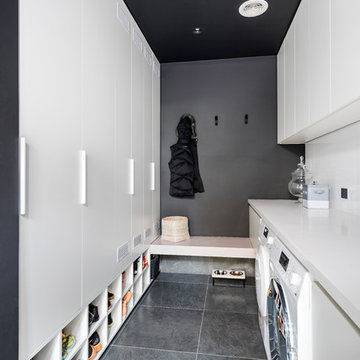
A newly built home in Brighton receives a full domestic cabinetry fit-out including kitchen, laundry, butler's pantry, linen cupboards, hidden study desk, bed head, laundry chute, vanities, entertainment units and several storage areas. Included here are pictures of the kitchen, laundry, entertainment unit and a hidden study desk. Smith & Smith worked with Oakley Property Group to create this beautiful home.
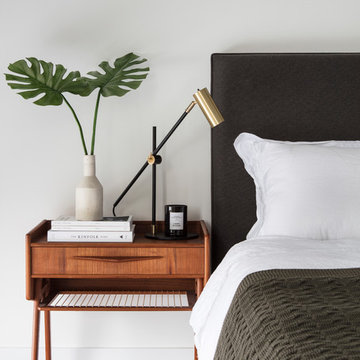
Nathalie Priem
Mid-sized midcentury master bedroom in London with white walls, carpet and grey floor.
Mid-sized midcentury master bedroom in London with white walls, carpet and grey floor.
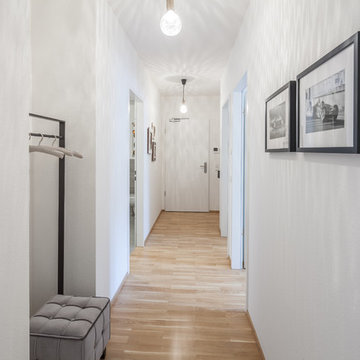
copyright protected by hanno keppel
www.hannokeppel.de
0800 129 7675
Design ideas for a small modern hallway in Hanover with white walls, laminate floors and brown floor.
Design ideas for a small modern hallway in Hanover with white walls, laminate floors and brown floor.
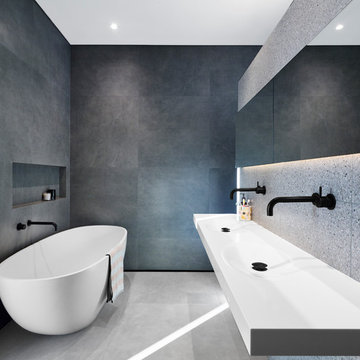
Florian Grohen
Mid-sized modern master bathroom in Sydney with a freestanding tub, gray tile, porcelain tile, porcelain floors, solid surface benchtops, grey floor, an integrated sink, white benchtops and a niche.
Mid-sized modern master bathroom in Sydney with a freestanding tub, gray tile, porcelain tile, porcelain floors, solid surface benchtops, grey floor, an integrated sink, white benchtops and a niche.
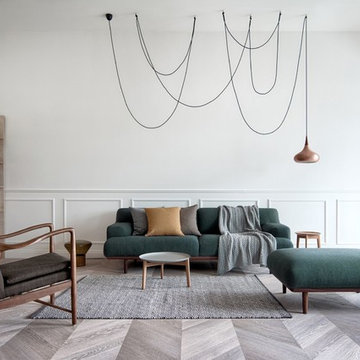
INT2 architecture
Photo of a large scandinavian open concept living room in Saint Petersburg with a library, white walls, light hardwood floors and grey floor.
Photo of a large scandinavian open concept living room in Saint Petersburg with a library, white walls, light hardwood floors and grey floor.
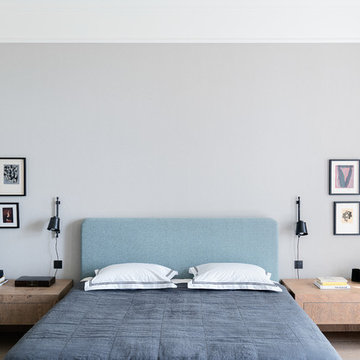
Scandinavian master bedroom in Moscow with grey walls, light hardwood floors and beige floor.
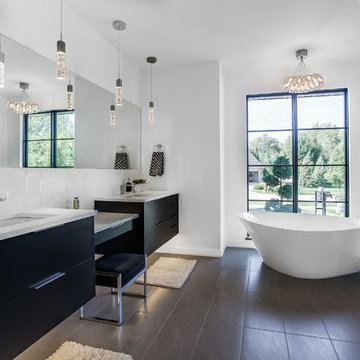
Inspiration for a contemporary master bathroom in Grand Rapids with flat-panel cabinets, black cabinets, a freestanding tub, white walls, an undermount sink, grey floor and a curbless shower.
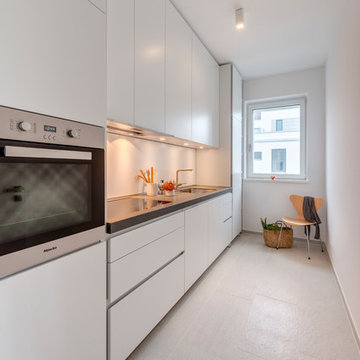
Photo of a small contemporary single-wall separate kitchen in Cologne with a drop-in sink, flat-panel cabinets, white cabinets, granite benchtops, stainless steel appliances, cement tiles, no island and beige floor.
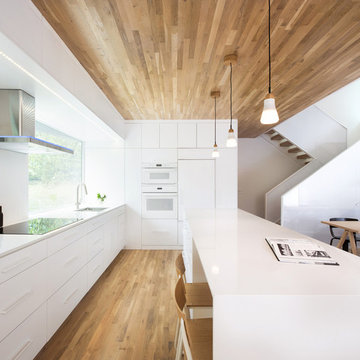
Inspiration for a modern l-shaped eat-in kitchen in Minneapolis with flat-panel cabinets, white cabinets, white appliances, medium hardwood floors, with island and brown floor.
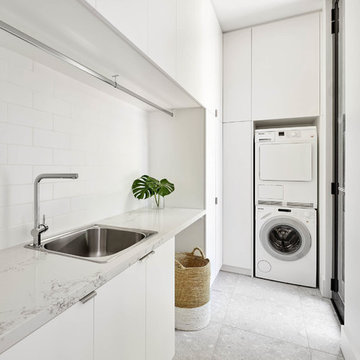
UA Creative
Design ideas for a modern l-shaped laundry room in Melbourne with a drop-in sink, flat-panel cabinets, white cabinets, a stacked washer and dryer, grey floor and white benchtop.
Design ideas for a modern l-shaped laundry room in Melbourne with a drop-in sink, flat-panel cabinets, white cabinets, a stacked washer and dryer, grey floor and white benchtop.
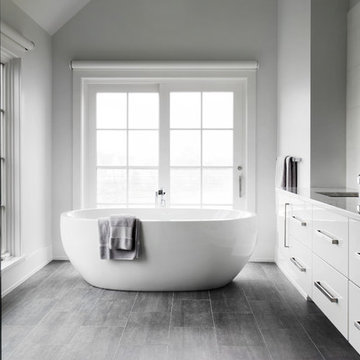
Inspiration for a mid-sized beach style master bathroom in New York with grey floor, flat-panel cabinets, white cabinets, a freestanding tub, white tile, white walls, an undermount sink, an alcove shower, porcelain floors, a hinged shower door and grey benchtops.
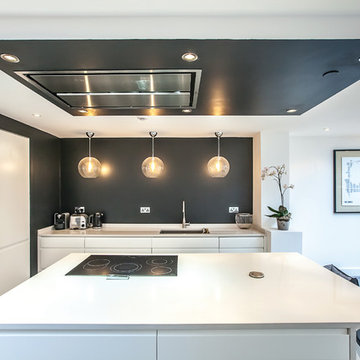
Inspiration for a large contemporary u-shaped open plan kitchen in London with an undermount sink, flat-panel cabinets, white cabinets, white splashback, stainless steel appliances and a peninsula.
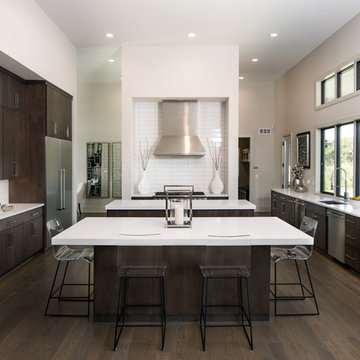
Shane Organ Photo
Photo of a large contemporary u-shaped open plan kitchen in Wichita with an undermount sink, flat-panel cabinets, dark wood cabinets, white splashback, stainless steel appliances, dark hardwood floors, multiple islands, solid surface benchtops and porcelain splashback.
Photo of a large contemporary u-shaped open plan kitchen in Wichita with an undermount sink, flat-panel cabinets, dark wood cabinets, white splashback, stainless steel appliances, dark hardwood floors, multiple islands, solid surface benchtops and porcelain splashback.
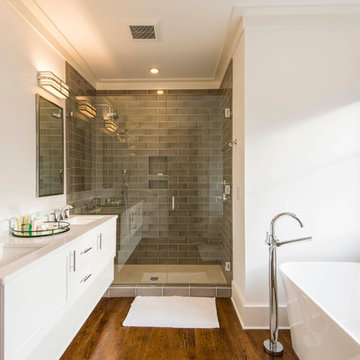
Design ideas for a mid-sized transitional master bathroom in Charleston with shaker cabinets, white cabinets, a freestanding tub, an alcove shower, gray tile, white walls, medium hardwood floors, an undermount sink, porcelain tile, engineered quartz benchtops, a hinged shower door and white benchtops.
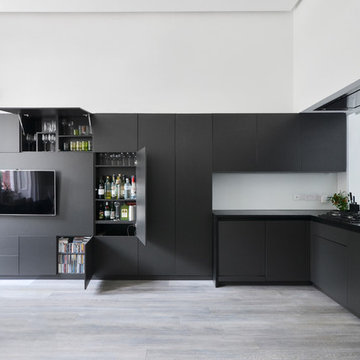
The transition between the living furniture and kitchen is so smooth that you would not say when one ends and the other starts.. a number of well organized cabinets make this ‘L’ shaped element very useful and neat and elegant at the same time. - Photo by Daniele Petteno
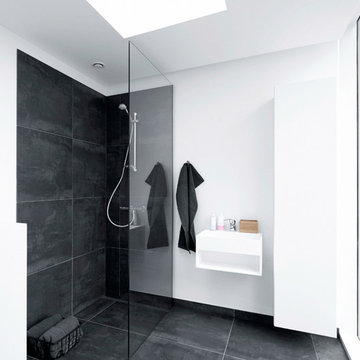
EFFEKT
This is an example of a large scandinavian 3/4 bathroom in Copenhagen with a wall-mount sink, flat-panel cabinets, white cabinets, an open shower, black tile, stone tile, white walls, slate floors and an open shower.
This is an example of a large scandinavian 3/4 bathroom in Copenhagen with a wall-mount sink, flat-panel cabinets, white cabinets, an open shower, black tile, stone tile, white walls, slate floors and an open shower.
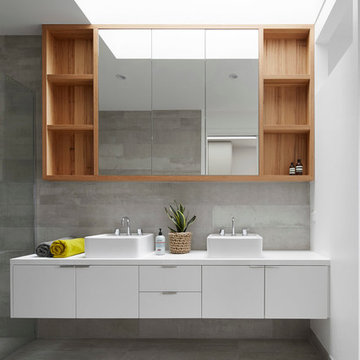
Peter Clarke
Mid-sized scandinavian master bathroom in Melbourne with a console sink, flat-panel cabinets, white cabinets, engineered quartz benchtops, gray tile, stone tile, grey walls and concrete floors.
Mid-sized scandinavian master bathroom in Melbourne with a console sink, flat-panel cabinets, white cabinets, engineered quartz benchtops, gray tile, stone tile, grey walls and concrete floors.
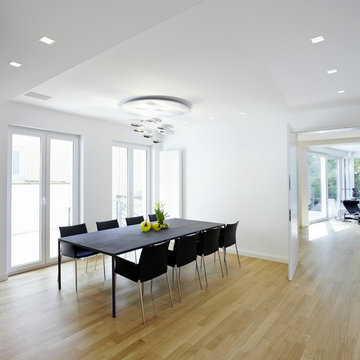
Zweischichtparkett aus franz. Eiche, gebürstet & matt lackiert.
Produktbez: Listone Giordano 90 Eiche Fibramix Naturplus², gebürstet
Verleger: Husnik Parkett | Architekt: Hinnerk Flügge | Foto: Christian Burmester
Minimalist Spaces 3,068 White Home Design Photos
2



















