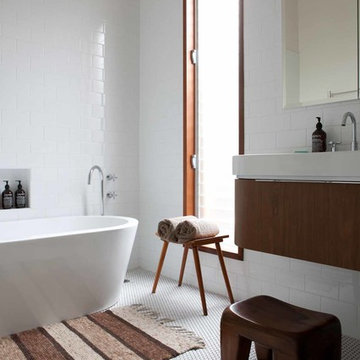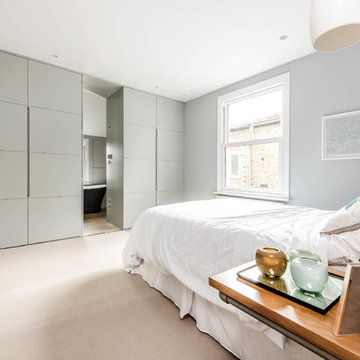Minimalist Spaces 3,068 White Home Design Photos
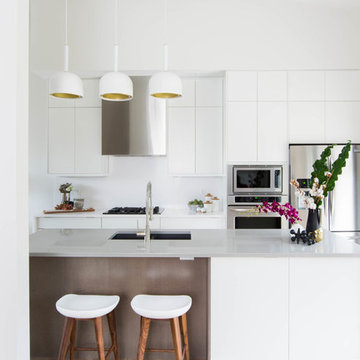
Photography: Stephani Buchman,
Floral: Bluebird Event Design
This is an example of a mid-sized scandinavian galley open plan kitchen in Toronto with an undermount sink, flat-panel cabinets, white cabinets, quartzite benchtops, white splashback, stainless steel appliances, light hardwood floors and with island.
This is an example of a mid-sized scandinavian galley open plan kitchen in Toronto with an undermount sink, flat-panel cabinets, white cabinets, quartzite benchtops, white splashback, stainless steel appliances, light hardwood floors and with island.
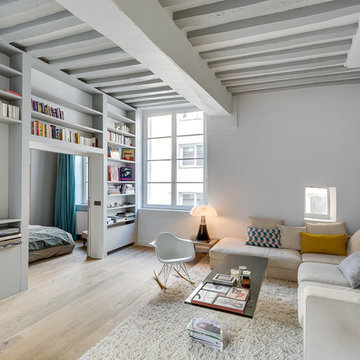
Meero
Inspiration for a large scandinavian open concept living room in Paris with white walls, light hardwood floors, a library, no fireplace and no tv.
Inspiration for a large scandinavian open concept living room in Paris with white walls, light hardwood floors, a library, no fireplace and no tv.
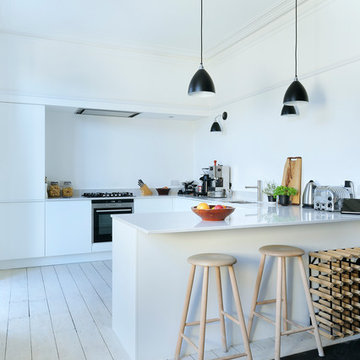
Minimal kitchen in renovated historic house in Ferryhill, Aberdeen. White kitchen with marble worktop and splashback. Original timber floor sanded and finished with white danish oil. Copyright Nigel Rigden
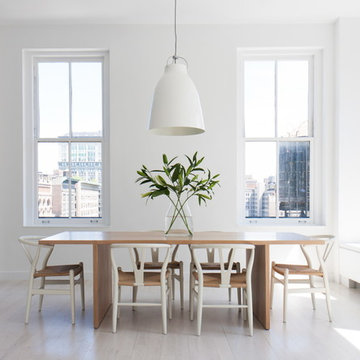
Resolution: 4 Architecture
Scandinavian dining room in New York with white walls, light hardwood floors and white floor.
Scandinavian dining room in New York with white walls, light hardwood floors and white floor.
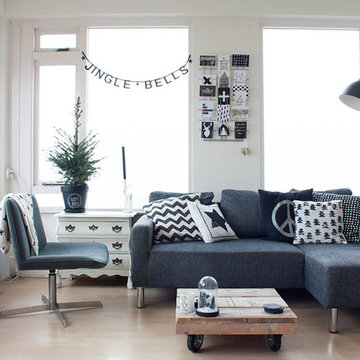
Photo: Louise de Miranda © 2013 Houzz
Design ideas for a scandinavian living room in Amsterdam with white walls, no fireplace and no tv.
Design ideas for a scandinavian living room in Amsterdam with white walls, no fireplace and no tv.
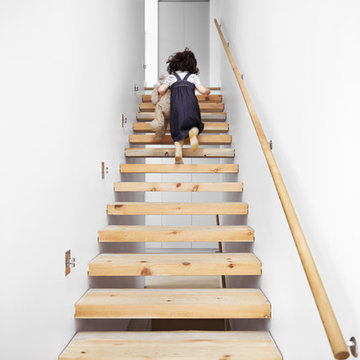
Architecture Cedric Burgers www.baiarchitects.com
Interior Design Mary Burgers www.mbiinteriors.com
Photos Martin Tessler www.martintessler.com
Design ideas for a modern floating staircase in Vancouver.
Design ideas for a modern floating staircase in Vancouver.
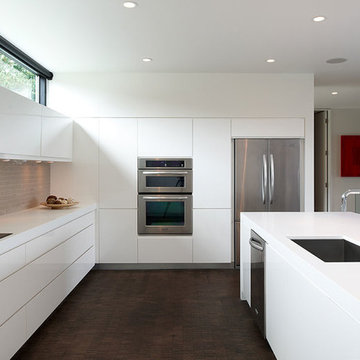
Chad Holder
Photo of a mid-sized modern l-shaped open plan kitchen in Minneapolis with stainless steel appliances, an undermount sink, flat-panel cabinets, white cabinets, solid surface benchtops, beige splashback, stone tile splashback, dark hardwood floors and with island.
Photo of a mid-sized modern l-shaped open plan kitchen in Minneapolis with stainless steel appliances, an undermount sink, flat-panel cabinets, white cabinets, solid surface benchtops, beige splashback, stone tile splashback, dark hardwood floors and with island.
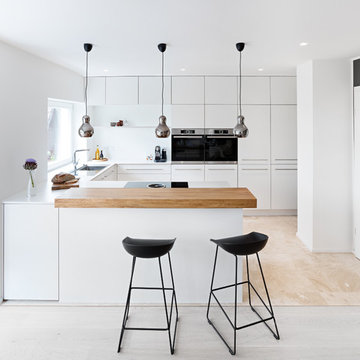
Glänzende Hängelampen, schwarze Barhocker und die Kombination von Stahl, Holz und schlichten weißen Fronten erhält diese minimalistsich designte Küche einen industriell angehauchten Style, der voll im Trend ist.
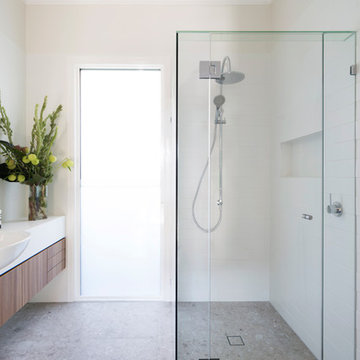
A generous walk in shower makes the most of space and easily stores toiletries in a tiled niche.
The frameless shower screen with hinged door supports the light and airy feel of the bathroom while a dual shower with overhead rain shower and hand shower sit perfectly within the space.
Photography by Elizabeth Schiavello
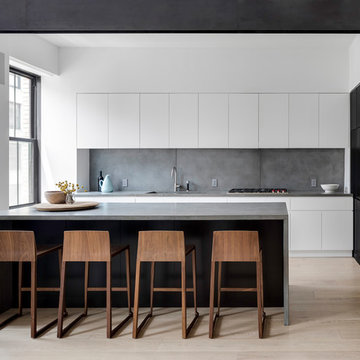
Photo credit: Eric Soltan - www.ericsoltan.com
Design ideas for a large contemporary kitchen in New York with an undermount sink, flat-panel cabinets, white cabinets, concrete benchtops, grey splashback, cement tile splashback, light hardwood floors, with island, beige floor and grey benchtop.
Design ideas for a large contemporary kitchen in New York with an undermount sink, flat-panel cabinets, white cabinets, concrete benchtops, grey splashback, cement tile splashback, light hardwood floors, with island, beige floor and grey benchtop.
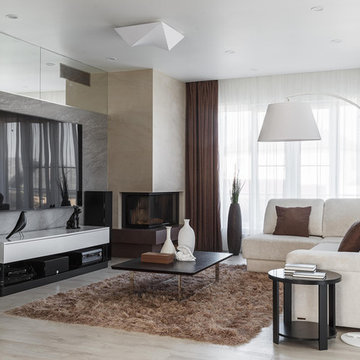
Архитектор Соколов Кирилл
Large contemporary open concept living room in Moscow with beige walls, medium hardwood floors, a corner fireplace, a stone fireplace surround, a wall-mounted tv and beige floor.
Large contemporary open concept living room in Moscow with beige walls, medium hardwood floors, a corner fireplace, a stone fireplace surround, a wall-mounted tv and beige floor.
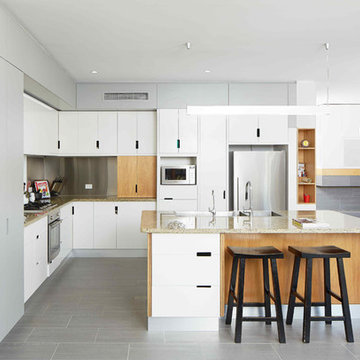
Scandinavian l-shaped open plan kitchen in Perth with flat-panel cabinets, white cabinets, stainless steel appliances, with island, a double-bowl sink, granite benchtops, metallic splashback, metal splashback, ceramic floors and grey floor.
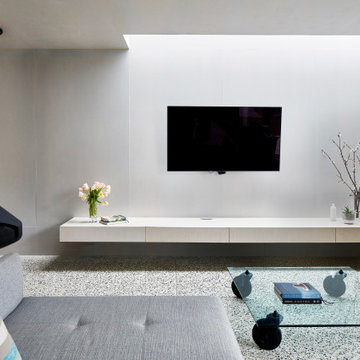
Living Rm & Fireplace featuring ply ceiling and rear wall
Large contemporary open concept living room in Melbourne with white walls, concrete floors, a hanging fireplace, a wall-mounted tv and grey floor.
Large contemporary open concept living room in Melbourne with white walls, concrete floors, a hanging fireplace, a wall-mounted tv and grey floor.
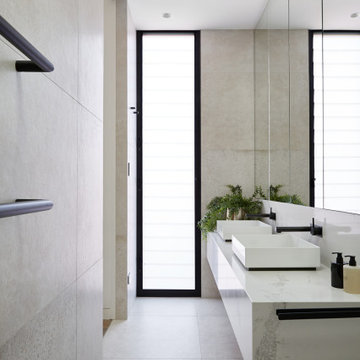
Photo of a contemporary bathroom in Sydney with gray tile, a vessel sink, grey floor and white benchtops.
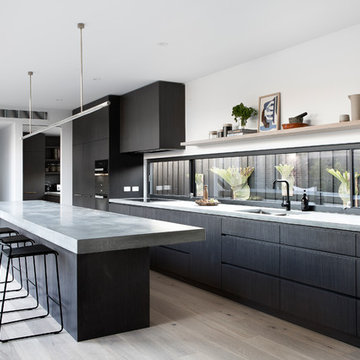
Photo of a modern galley kitchen in Melbourne with a double-bowl sink, concrete benchtops, light hardwood floors, with island, flat-panel cabinets, black cabinets, window splashback, black appliances, beige floor and grey benchtop.
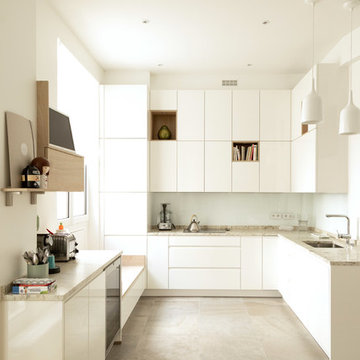
Un chantier entièrement mené à distance. Notre client, pour des raisons professionnelles, est souvent en déplacement à l’étranger. Ce chantier, qui met le vert à l’honneur, a donc été piloté entièrement à distance. Terminé dans les temps, il a été finalisé juste avant la naissance du petit dernier de la famille !
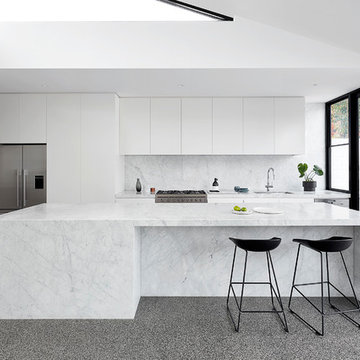
jack lovel
Photo of a large contemporary kitchen in Melbourne with an undermount sink, white cabinets, marble benchtops, white splashback, marble splashback, stainless steel appliances, concrete floors, with island, grey floor, white benchtop and flat-panel cabinets.
Photo of a large contemporary kitchen in Melbourne with an undermount sink, white cabinets, marble benchtops, white splashback, marble splashback, stainless steel appliances, concrete floors, with island, grey floor, white benchtop and flat-panel cabinets.
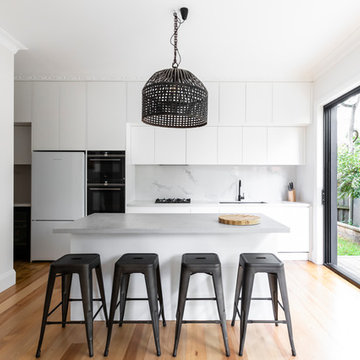
This is an example of a contemporary kitchen in Sydney with an undermount sink, flat-panel cabinets, white splashback, stone slab splashback, white appliances, light hardwood floors, with island, beige floor and white benchtop.
Minimalist Spaces 3,068 White Home Design Photos
5



















