Minimalist Spaces 3,068 White Home Design Photos
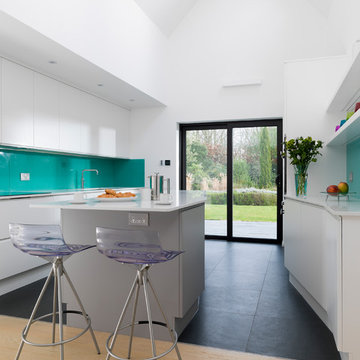
neil davis
Photo of a contemporary kitchen in Other with flat-panel cabinets, white cabinets, green splashback, glass sheet splashback, with island, black floor and white benchtop.
Photo of a contemporary kitchen in Other with flat-panel cabinets, white cabinets, green splashback, glass sheet splashback, with island, black floor and white benchtop.
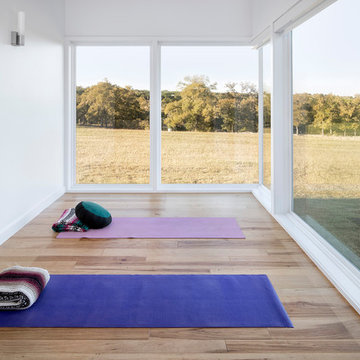
In the meditation room, floor-to-ceiling windows frame one of the clients’ favorite views toward a nearby hilltop, and the grassy landscape seems to flow right into the house.
Photo by Paul Finkel | Piston Design
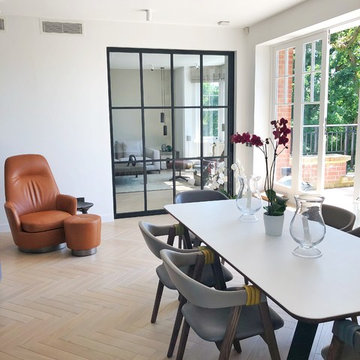
Inspiration for a mid-sized contemporary dining room in London with white walls, light hardwood floors and beige floor.
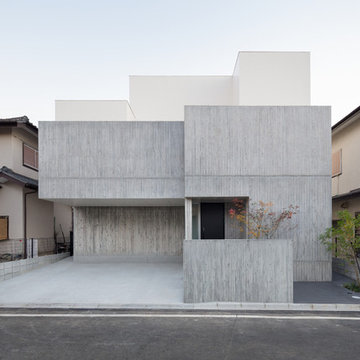
住宅街で閉じながら、開放的に住む Photo: Ota Takumi
This is an example of a modern two-storey concrete grey house exterior in Tokyo with a flat roof.
This is an example of a modern two-storey concrete grey house exterior in Tokyo with a flat roof.
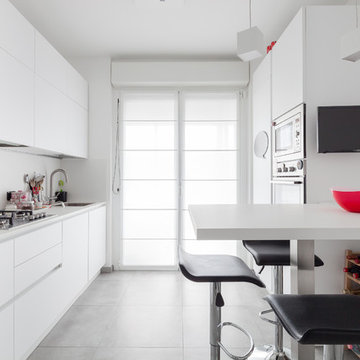
fotografie di Luca Mattia Minciotti
Design ideas for a mid-sized contemporary kitchen in Milan with flat-panel cabinets, white cabinets, white splashback, a peninsula, grey floor, white benchtop and a single-bowl sink.
Design ideas for a mid-sized contemporary kitchen in Milan with flat-panel cabinets, white cabinets, white splashback, a peninsula, grey floor, white benchtop and a single-bowl sink.
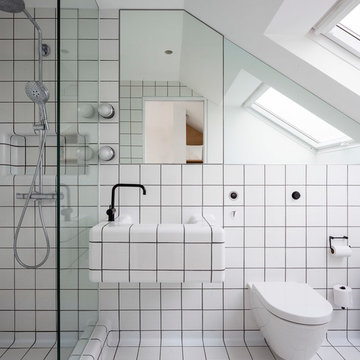
An award winning project to transform a two storey Victorian terrace house into a generous family home with the addition of both a side extension and loft conversion.
The side extension provides a light filled open plan kitchen/dining room under a glass roof and bi-folding doors gives level access to the south facing garden. A generous master bedroom with en-suite is housed in the converted loft. A fully glazed dormer provides the occupants with an abundance of daylight and uninterrupted views of the adjacent Wendell Park.
Winner of the third place prize in the New London Architecture 'Don't Move, Improve' Awards 2016
Photograph: Salt Productions
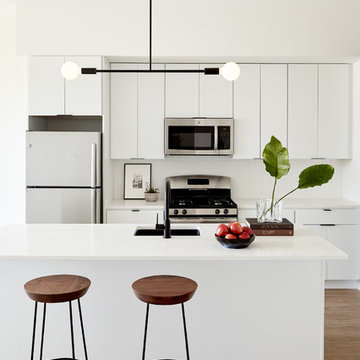
Kitchen with black fixtures and hardware, ceramic tile backsplash, quartz countertops, and barbell pendant light. Photography by Kyle Born.
Small contemporary kitchen in Philadelphia with an undermount sink, flat-panel cabinets, white cabinets, quartz benchtops, white splashback, stainless steel appliances, light hardwood floors, with island and beige floor.
Small contemporary kitchen in Philadelphia with an undermount sink, flat-panel cabinets, white cabinets, quartz benchtops, white splashback, stainless steel appliances, light hardwood floors, with island and beige floor.
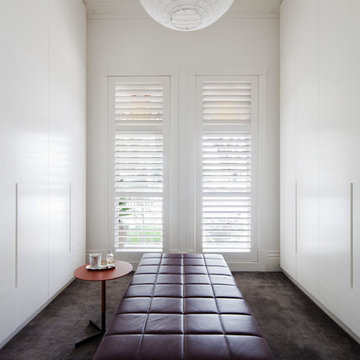
Photographer: Shannon McGrath
Modern gender-neutral walk-in wardrobe in Melbourne with flat-panel cabinets, white cabinets, carpet and brown floor.
Modern gender-neutral walk-in wardrobe in Melbourne with flat-panel cabinets, white cabinets, carpet and brown floor.
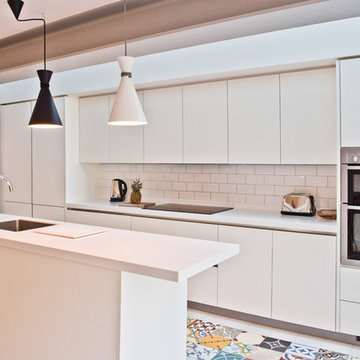
Our clients wanted a new, spacious kitchen in their late Victorian property and asked us to design a ground floor side return extension. In addition to the kitchen extension, the clients asked us to draw up plans for a loft conversion which would include a new master bedroom with an en suite.
Although the loft conversion was allowed under permitted development laws, full planning consent was needed for the kitchen extension. Lambeth is a notoriously tricky borough in which to secure planning consent, but with 20 years of experience working in the borough we secured planning approval for a side return extension.
The extension incorporates a strip of frameless glass which runs from floor to ceiling at a right angle to the side of the house, ensuring maximum light penetration at all times of day. Bi-fold folding doors open onto a large terrace from the dining area.
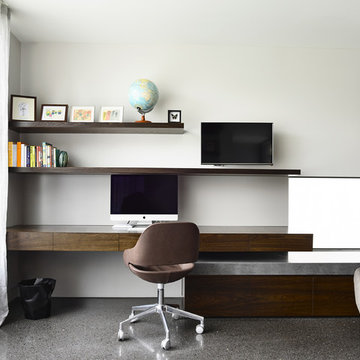
Derek Swalwell
Design ideas for a modern study room in Melbourne with white walls, concrete floors and a built-in desk.
Design ideas for a modern study room in Melbourne with white walls, concrete floors and a built-in desk.
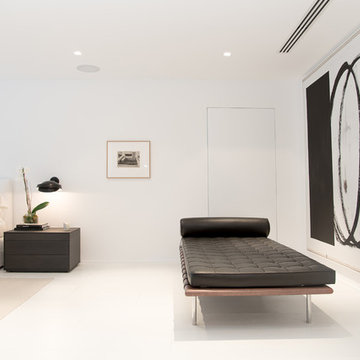
A contemporary villa was truly enhanced by Briggs Edward Solomon (www.briggsedwardsolomon.com) as part of a renovation where luxury was mixed with organic finishes and natural hues.
The whiteness of the tailor made wood provided by Oscar Ono (www.oscarono.fr) gives this home a delightfully chic atmosphere. Sophisticated textures highlight the outstanding volumes of a villa that celebrates the art of coastal living.
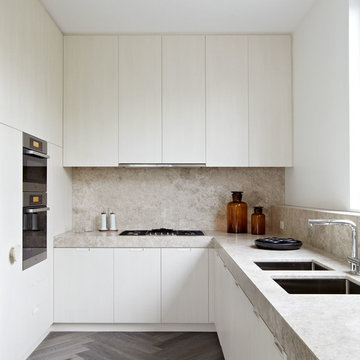
Photo by Michael Downes
Photo of a contemporary l-shaped kitchen in Melbourne with a double-bowl sink, flat-panel cabinets, light wood cabinets, granite benchtops, beige splashback, stone slab splashback, stainless steel appliances, dark hardwood floors and no island.
Photo of a contemporary l-shaped kitchen in Melbourne with a double-bowl sink, flat-panel cabinets, light wood cabinets, granite benchtops, beige splashback, stone slab splashback, stainless steel appliances, dark hardwood floors and no island.
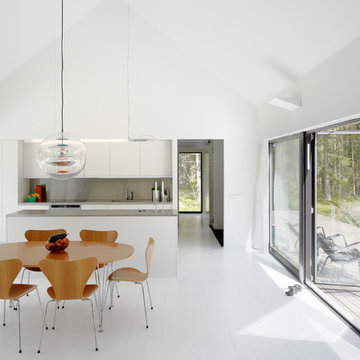
Inspiration for a mid-sized scandinavian kitchen/dining combo in Stockholm with white walls, painted wood floors and no fireplace.
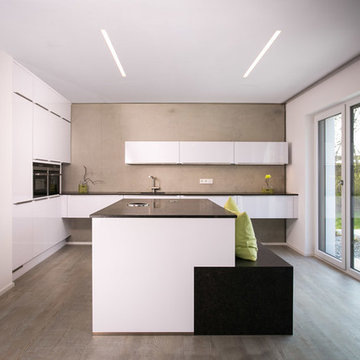
Design ideas for a large modern l-shaped open plan kitchen in Other with with island, flat-panel cabinets, white cabinets, grey splashback, stainless steel appliances and medium hardwood floors.
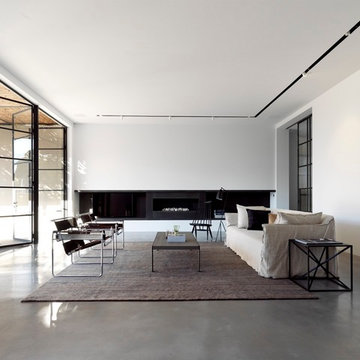
Large modern formal living room in Sydney with white walls, concrete floors and a ribbon fireplace.
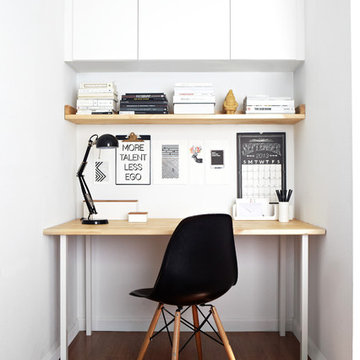
Designed by: Studio Revolution
Photography by: Thomas Kuoh
Photo of a small scandinavian home office in San Francisco with white walls, dark hardwood floors and a freestanding desk.
Photo of a small scandinavian home office in San Francisco with white walls, dark hardwood floors and a freestanding desk.
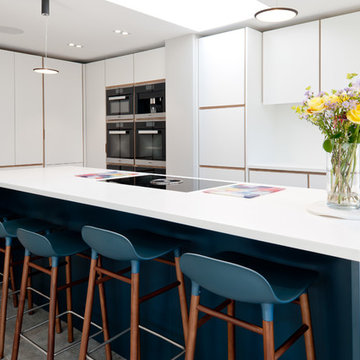
All the units along the two walls (L shape) are in white with Birch plywood trim. To provide some contrast, the island is in blue. The hob is inset in the island, so when you are cooking, you can chat to anyone sitting on the stools or in the dining area.
Photographer: Altan Omer
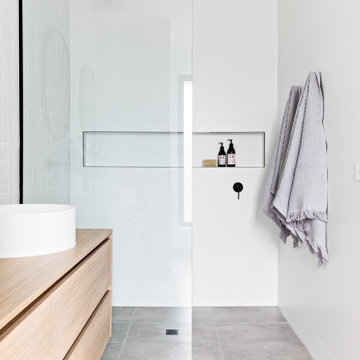
Photo of a scandinavian bathroom in Melbourne with flat-panel cabinets, light wood cabinets, a curbless shower, gray tile, a vessel sink, wood benchtops, grey floor, an open shower and beige benchtops.
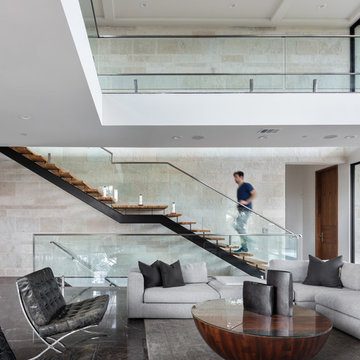
This is an example of a contemporary formal open concept living room in Austin with no fireplace, no tv, grey floor, beige walls and marble floors.
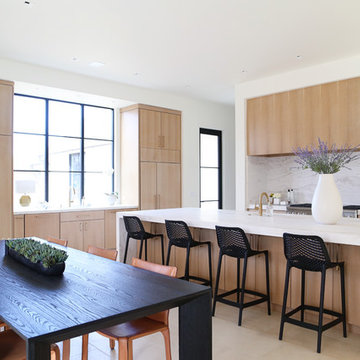
Contemporary eat-in kitchen in Other with flat-panel cabinets, white splashback, panelled appliances, with island, beige floor, white benchtop, light wood cabinets and stone slab splashback.
Minimalist Spaces 3,068 White Home Design Photos
6


















