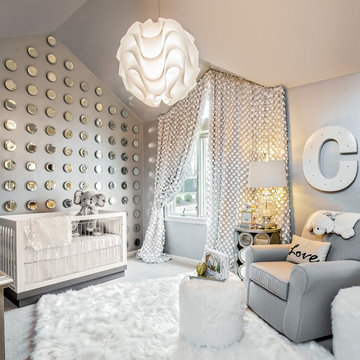Decorating With Gray 3,784 White Home Design Photos
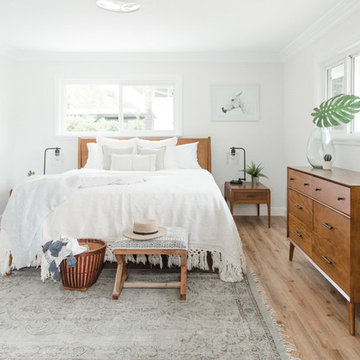
Country master bedroom in San Diego with white walls, light hardwood floors and beige floor.
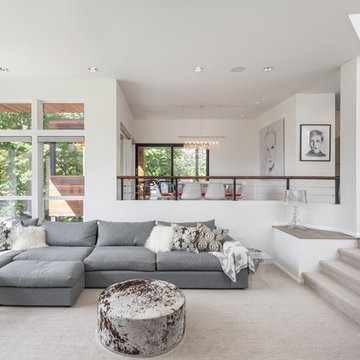
Custom cadillac sofa large enough to fit the whole family, plus a couple other families too, designed for maximum lounging.
This is an example of a contemporary formal living room in Portland with white walls, carpet and beige floor.
This is an example of a contemporary formal living room in Portland with white walls, carpet and beige floor.
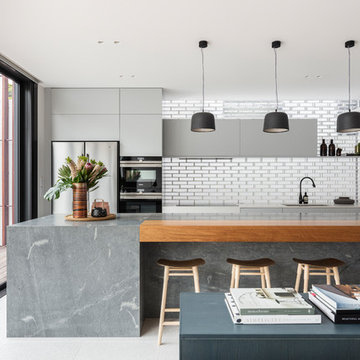
Tom Ferguson
Contemporary galley open plan kitchen in Sydney with an undermount sink, flat-panel cabinets, grey cabinets, stainless steel appliances, with island, grey floor and grey benchtop.
Contemporary galley open plan kitchen in Sydney with an undermount sink, flat-panel cabinets, grey cabinets, stainless steel appliances, with island, grey floor and grey benchtop.
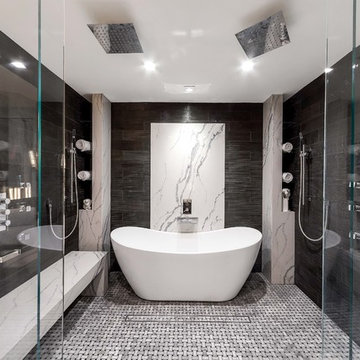
Massive shower with floor to ceiling tile and Vadara Quartz feature walls and bench. This curbless, walk in shower is complete with dual shower heads and shower jets and a free standing tub within.
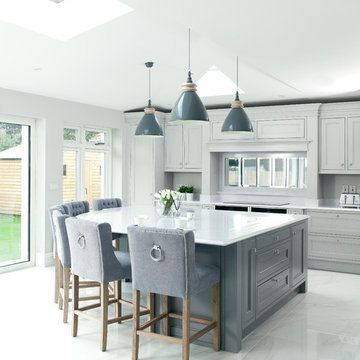
Rory Corrigan
Inspiration for a transitional kitchen in Other with recessed-panel cabinets, grey cabinets, mirror splashback, with island, grey floor and grey benchtop.
Inspiration for a transitional kitchen in Other with recessed-panel cabinets, grey cabinets, mirror splashback, with island, grey floor and grey benchtop.
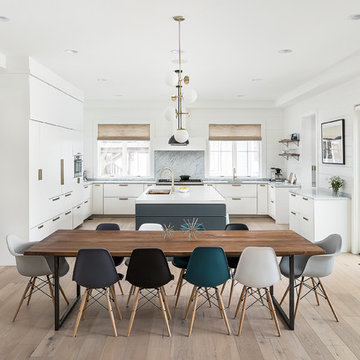
Picture Perfect House
This is an example of a contemporary kitchen/dining combo in Chicago with white walls, medium hardwood floors and beige floor.
This is an example of a contemporary kitchen/dining combo in Chicago with white walls, medium hardwood floors and beige floor.

Painted in our timeless Willow and Tansy, this warm grey kitchen is as functional as it is beautiful. Imagine preparing drinks and nibbles while family and friends take their seats at the stunning island centrepiece. Admire the view through the panoramic bi-fold doors while you catch up on old times and make plans for the future.
The huge island painted in Willow is a real show stopper. But the conversation won’t stop once you and your friends gather round with a glass of wine for a couple of hours.
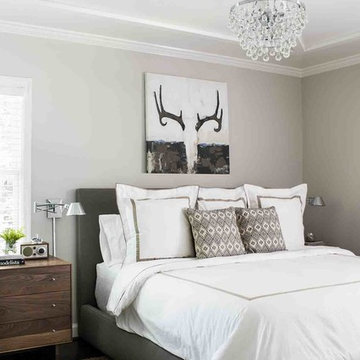
Jeff Herr
This is an example of a mid-sized transitional bedroom in Atlanta with grey walls.
This is an example of a mid-sized transitional bedroom in Atlanta with grey walls.
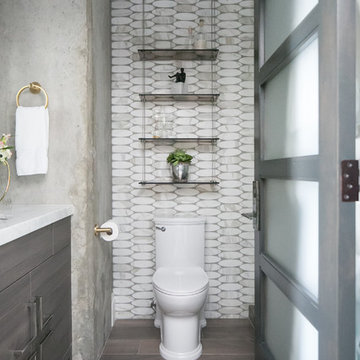
Ryan Garvin Photography, Robeson Design
Mid-sized industrial 3/4 wet room bathroom in Denver with flat-panel cabinets, grey cabinets, a two-piece toilet, gray tile, marble, grey walls, porcelain floors, an undermount sink, quartzite benchtops, grey floor and a hinged shower door.
Mid-sized industrial 3/4 wet room bathroom in Denver with flat-panel cabinets, grey cabinets, a two-piece toilet, gray tile, marble, grey walls, porcelain floors, an undermount sink, quartzite benchtops, grey floor and a hinged shower door.
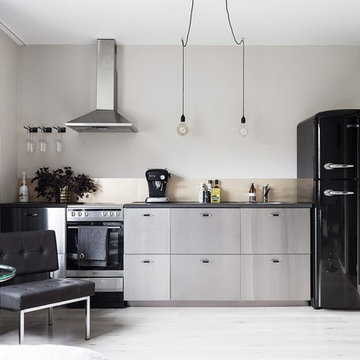
Bjurfors/SE 360
This is an example of a small scandinavian single-wall open plan kitchen in Malmo with flat-panel cabinets, stainless steel cabinets, metallic splashback, light hardwood floors and no island.
This is an example of a small scandinavian single-wall open plan kitchen in Malmo with flat-panel cabinets, stainless steel cabinets, metallic splashback, light hardwood floors and no island.
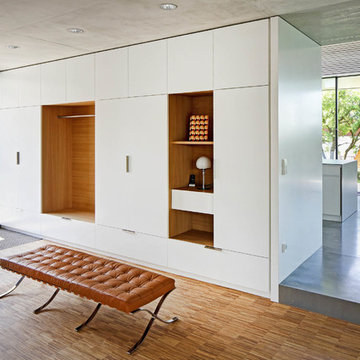
Inspiration for a modern foyer in Stuttgart with white walls, medium hardwood floors and brown floor.
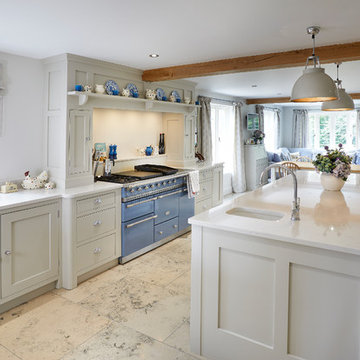
A bespoke solid wood shaker style kitchen hand-painted in Little Greene 'Slaked Lime' with Silestone 'Lagoon' worktops. The cooker is from Lacanche.
Photography by Harvey Ball.
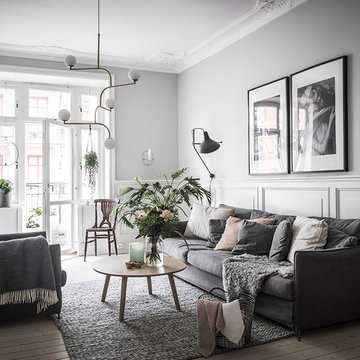
Photo of a mid-sized scandinavian enclosed living room in Gothenburg with grey walls, light hardwood floors and beige floor.
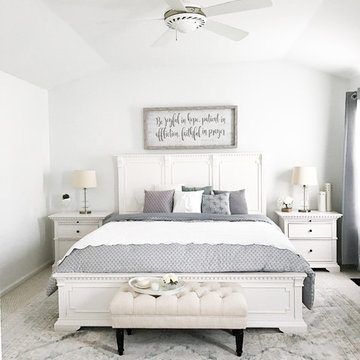
Master Bedroom- Nicole Digiacobbe, www.thislovelylife.com
Bed: Angelina King Panel Bed
Nightstand: Angelina Nightstand
Rug: Malta Ivory and Blue Area Rug
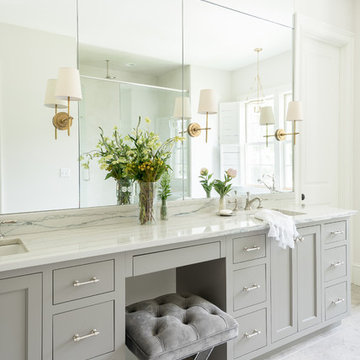
Mary Craven Photography
Transitional master bathroom in Nashville with grey cabinets, an undermount sink, grey floor and marble benchtops.
Transitional master bathroom in Nashville with grey cabinets, an undermount sink, grey floor and marble benchtops.
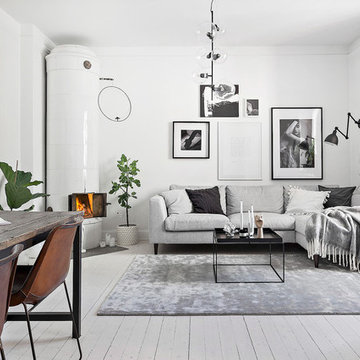
Design ideas for a scandinavian living room in Stockholm with white walls, painted wood floors, a corner fireplace, a tile fireplace surround and white floor.
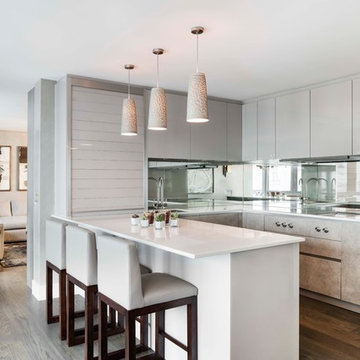
Mid-sized contemporary l-shaped eat-in kitchen in London with flat-panel cabinets, grey cabinets, mirror splashback, dark hardwood floors, a peninsula, brown floor, an undermount sink, laminate benchtops and stainless steel appliances.
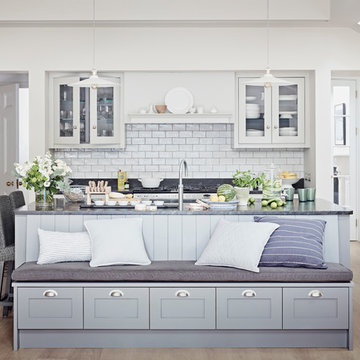
Photo of a contemporary kitchen in London with an undermount sink, white cabinets, white splashback, subway tile splashback, light hardwood floors, with island, beige floor, granite benchtops and shaker cabinets.

Inspiration for a mid-sized contemporary galley kitchen pantry in Chicago with flat-panel cabinets, grey floor, no island, white cabinets, marble benchtops, white splashback, subway tile splashback and slate floors.
Decorating With Gray 3,784 White Home Design Photos
3



















