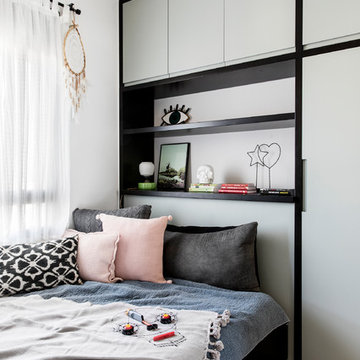Decorating With Gray 3,784 White Home Design Photos
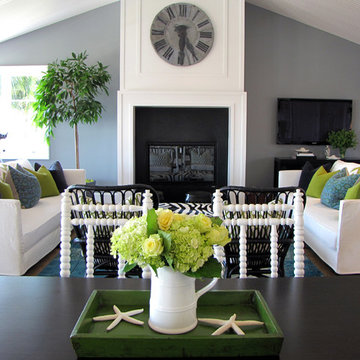
Tara Bussema © 2011 Houzz
Photo of a beach style living room in Orange County with grey walls.
Photo of a beach style living room in Orange County with grey walls.
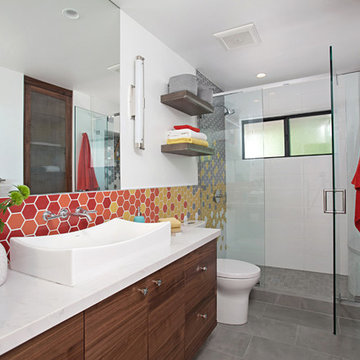
Uniquely Bold in Ocean Beach, CA | Photo Credit: Jackson Design and Remodeling
Design ideas for a contemporary 3/4 bathroom in San Diego with flat-panel cabinets, medium wood cabinets, an alcove shower, gray tile, orange tile, red tile, white tile, yellow tile, white walls, a vessel sink, grey floor and a hinged shower door.
Design ideas for a contemporary 3/4 bathroom in San Diego with flat-panel cabinets, medium wood cabinets, an alcove shower, gray tile, orange tile, red tile, white tile, yellow tile, white walls, a vessel sink, grey floor and a hinged shower door.
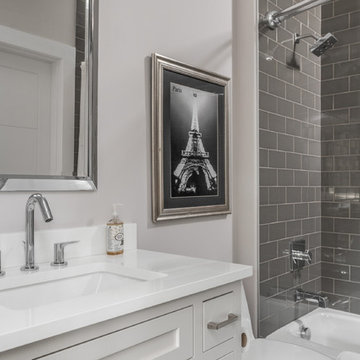
This is an example of a mid-sized transitional 3/4 bathroom in Indianapolis with a shower/bathtub combo, gray tile, quartzite benchtops, shaker cabinets, white cabinets, an alcove tub, subway tile, white walls, an undermount sink and a shower curtain.
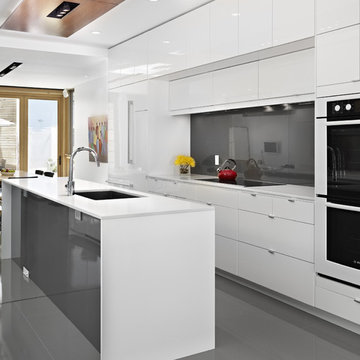
LG House (Edmonton
Design :: thirdstone inc. [^]
Photography :: Merle Prosofsky
Inspiration for a contemporary galley eat-in kitchen in Edmonton with an undermount sink, flat-panel cabinets, white cabinets, black splashback, glass sheet splashback, white appliances, grey floor and white benchtop.
Inspiration for a contemporary galley eat-in kitchen in Edmonton with an undermount sink, flat-panel cabinets, white cabinets, black splashback, glass sheet splashback, white appliances, grey floor and white benchtop.
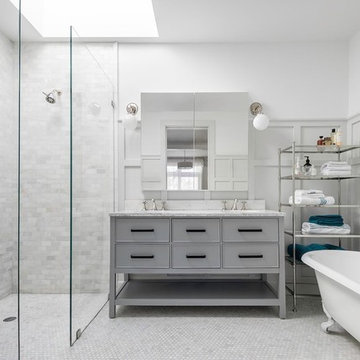
Design ideas for a transitional bathroom in New York with flat-panel cabinets, grey cabinets, a claw-foot tub, a curbless shower, gray tile, white tile, mosaic tile, white walls, mosaic tile floors, an undermount sink, white floor, an open shower and white benchtops.
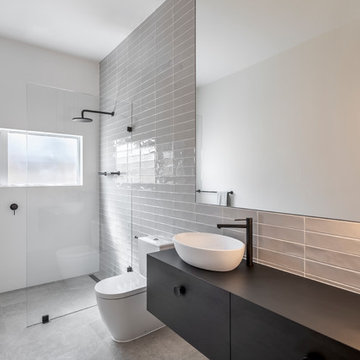
Photo of a contemporary 3/4 bathroom in Adelaide with flat-panel cabinets, black cabinets, a curbless shower, gray tile, white walls, a vessel sink, wood benchtops, grey floor, an open shower and black benchtops.
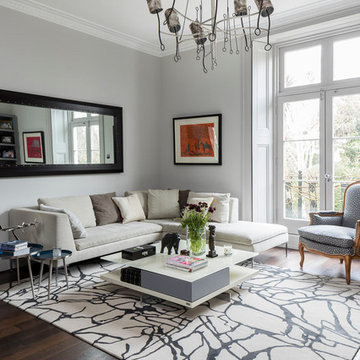
This is an example of a contemporary formal enclosed living room in London with grey walls, dark hardwood floors and brown floor.
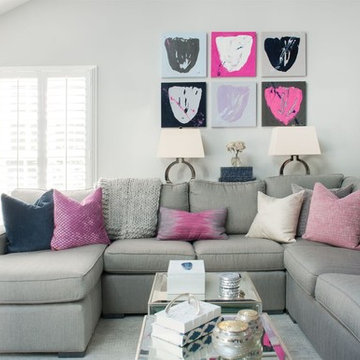
Design ideas for a mid-sized transitional open concept living room in DC Metro with grey walls, dark hardwood floors and brown floor.
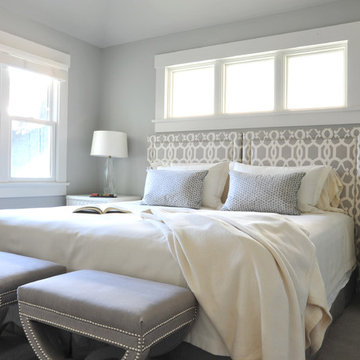
In this grey and white bedroom, we paid attention to the small details to bring it to life; matching benches with chrome nailhead trimming, grooved drawer fronted bedsides, and a printed upholstered headboard.
Photography by Vicky Tan
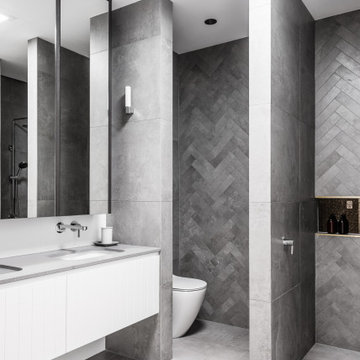
Inspiration for a contemporary bathroom in Sydney with flat-panel cabinets, white cabinets, gray tile, an undermount sink, grey floor and grey benchtops.
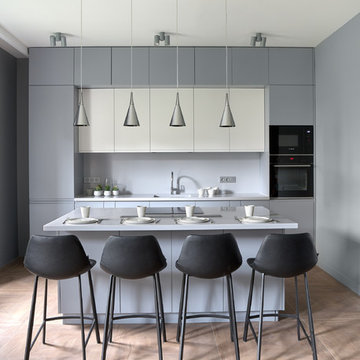
This is an example of a contemporary galley kitchen in Moscow with flat-panel cabinets, grey cabinets, with island, brown floor and grey benchtop.
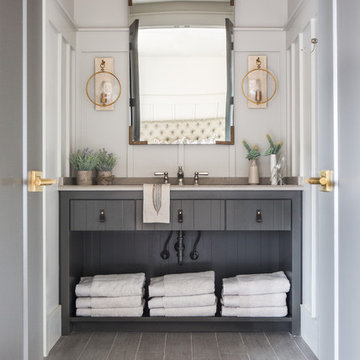
This guest suite has tall board and batten wainscot that wraps the room and incorporates into the bathroom suite. The color palette was pulled from the exterior trim on the hone and the wood batten is typical of a 30s interior architecture and draftsmen detailing.
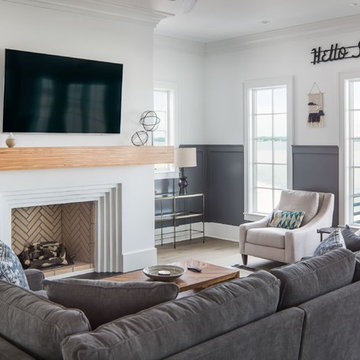
Living Room
David Cannon, Photography
Design ideas for a mid-sized beach style open concept living room in Other with white walls, light hardwood floors, a wall-mounted tv, a standard fireplace, a plaster fireplace surround and brown floor.
Design ideas for a mid-sized beach style open concept living room in Other with white walls, light hardwood floors, a wall-mounted tv, a standard fireplace, a plaster fireplace surround and brown floor.
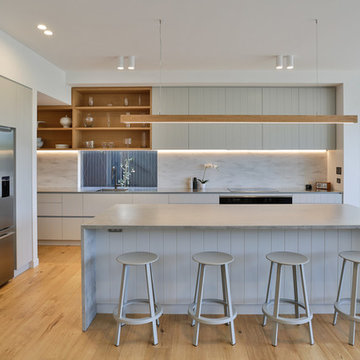
The modern scandi style kitchen blends in well to the modern extension. The oak details add a softness to the pale grey paneled cabinetry.
Jamie Cobel
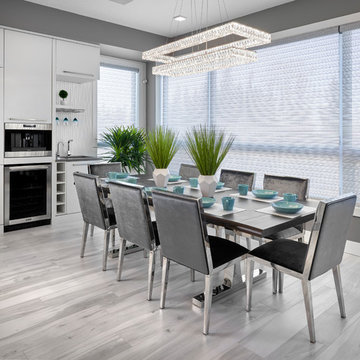
Gorgeous kitchen meant for entertaining. 2 islands. Seats 36 with table. 2 appliance garages. Eat up breakfast bar. Built in coffee station and hot water on demand for tea.
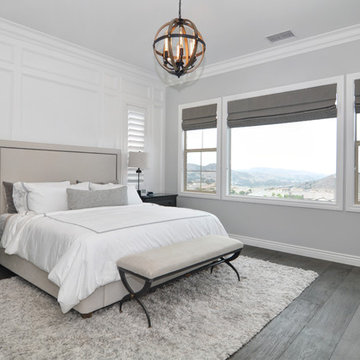
3/4" x 9.5" European White Oak Plank with a custom hand wirebrush, bevel, stain & finish.
Photography; The Bowman Group
Transitional bedroom in Orange County with grey walls, dark hardwood floors and grey floor.
Transitional bedroom in Orange County with grey walls, dark hardwood floors and grey floor.
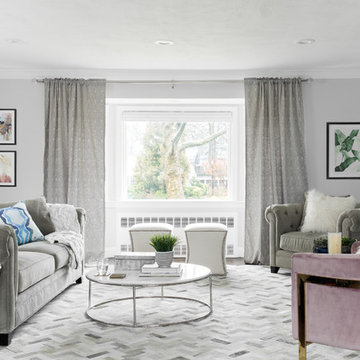
Having a small child, loving to entertain and looking to declutter and kid-proof the gathering spaces of their home in the quaint village of Rockville Centre, Long Island, a stone’s throw from Manhattan, our client’s main objective was to have their living room and den transformed with a family friendly home makeover with mid-century modern tones boasting a formal, yet relaxed spirit
Stepping into the home we found their living room and den both architecturally well appointed yet in need of modern transitional furniture pieces and the pops of color our clients admired, as there was a substantial amount of cool, cold grays in the rooms.
Decor Aid designer Vivian C. approached the design and placement of the pieces sourced to be kid-friendly while remaining sophisticated and practical for entertaining.
“We played off of the clients love for blush pinks, mid-century modern and turquoise. We played with the use of gold and silver metals to mix it up.”
In the living room, we used the prominent bay window and its illuminating natural light as the main architectural focal point, while the fireplace and mantels soft white tone helped inform the minimalist color palette for which we styled the room around.
To add warmth to the living room we played off of the clients love for blush pinks and turquoise while elevating the room with flashes of gold and silver metallic pieces. For a sense of play and to tie the space together we punctuated the kid-friendly living room with an eclectic juxtaposition of colors and materials, from a beautifully patchworked geometric cowhide rug from All Modern, to a whimsical mirror placed over an unexpected, bold geometric credenza, to the blush velvet barrel chair and abstract blue watercolor pillows.
“When sourcing furniture and objects, we chose items that had rounded edges and were shatter proof as it was vital to keep each room’s decor childproof.” Vivian ads.
Their vision for the den remained chic, with comfort and practical functionality key to create an area for the young family to come together.
For the den, our main challenge was working around the pre-existing dark gray sectional sofa. To combat its chunkiness, we played off of the hues in the cubist framed prints placed above and focused on blue and orange accents which complement and play off of each other well. We selected orange storage ottomans in easy to clean, kid-friendly leather to maximize space and functionality. To personalize the appeal of the den we included black and white framed family photos. In the end, the result created a fun, relaxed space where our clients can enjoy family moments or watch a game while taking in the scenic view of their backyard.
For harmony between the rooms, the overall tone for each room is mid-century modern meets bold, yet classic contemporary through the use of mixed materials and fabrications including marble, stone, metals and plush velvet, creating a cozy yet sophisticated enough atmosphere for entertaining family and friends and raising a young children.
“The result od this family friendly room was really fantastic! Adding some greenery, more pillows and throws really made the space pop.” Vivian C. Decor Aid’s Designer
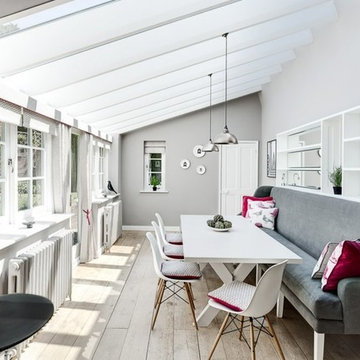
An empty and bland glazed extension was transformed into a versatile live-dine space with bespoke, mirror-backed shelving, banquette seating, Eames chairs, linen soft furnishings in a bespoke colour-way and colour-matched cast iron radiators.
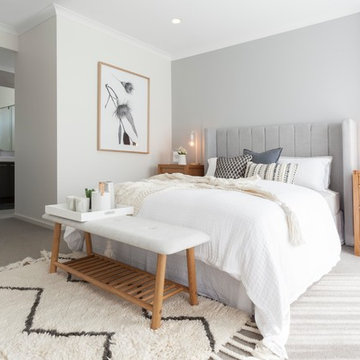
Bedroom at the Alpha Collection Essa home at the Arcadia Estate, Officer Victoria.
Photo of a scandinavian master bedroom in Melbourne with grey walls, carpet and grey floor.
Photo of a scandinavian master bedroom in Melbourne with grey walls, carpet and grey floor.
Decorating With Gray 3,784 White Home Design Photos
8



















