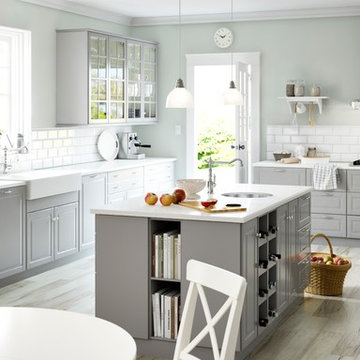Decorating With Gray 3,784 White Home Design Photos
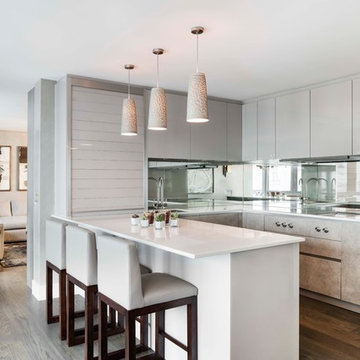
Mid-sized contemporary l-shaped eat-in kitchen in London with flat-panel cabinets, grey cabinets, mirror splashback, dark hardwood floors, a peninsula, brown floor, an undermount sink, laminate benchtops and stainless steel appliances.
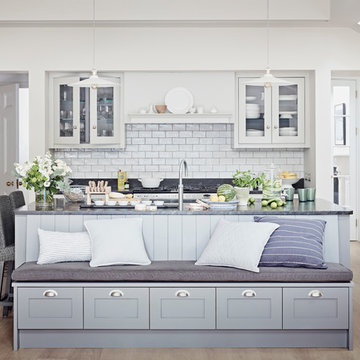
Photo of a contemporary kitchen in London with an undermount sink, white cabinets, white splashback, subway tile splashback, light hardwood floors, with island, beige floor, granite benchtops and shaker cabinets.

Inspiration for a mid-sized contemporary galley kitchen pantry in Chicago with flat-panel cabinets, grey floor, no island, white cabinets, marble benchtops, white splashback, subway tile splashback and slate floors.
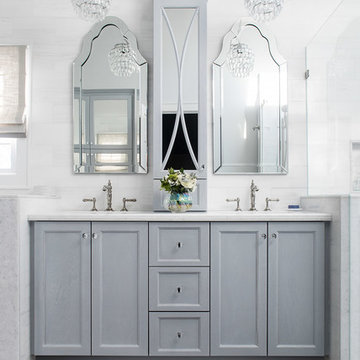
Christian Garibaldi
This is an example of a mid-sized traditional master bathroom in New York with a corner shower, a one-piece toilet, white tile, marble, porcelain floors, quartzite benchtops, a hinged shower door, recessed-panel cabinets, grey cabinets, white walls, an undermount sink, grey floor and white benchtops.
This is an example of a mid-sized traditional master bathroom in New York with a corner shower, a one-piece toilet, white tile, marble, porcelain floors, quartzite benchtops, a hinged shower door, recessed-panel cabinets, grey cabinets, white walls, an undermount sink, grey floor and white benchtops.
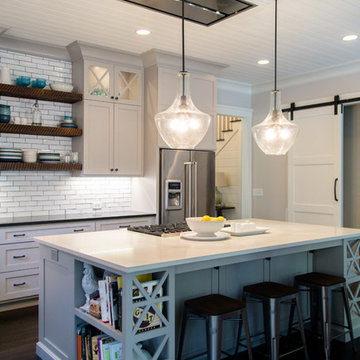
Courtney Cooper Johnson
Photo of a large country l-shaped kitchen in Atlanta with shaker cabinets, grey cabinets, white splashback, subway tile splashback, stainless steel appliances, dark hardwood floors, brown floor, quartz benchtops and with island.
Photo of a large country l-shaped kitchen in Atlanta with shaker cabinets, grey cabinets, white splashback, subway tile splashback, stainless steel appliances, dark hardwood floors, brown floor, quartz benchtops and with island.
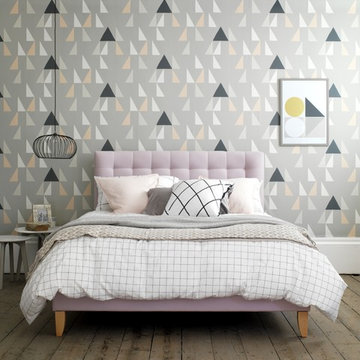
Daisy bed frame in our beautiful Blush fabric. The modern design of the Daisy headboard complements the geometric patterns from the wallpaper and scatter cushions, and with the added textures from the throws, the result is a calming, serene bedroom with a mid-century modern feel. Photography by Tim Young.
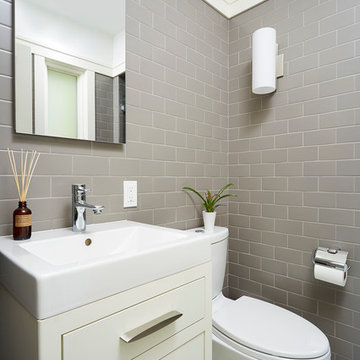
Inspiration for a transitional powder room in Minneapolis with flat-panel cabinets, a two-piece toilet, gray tile, subway tile, beige cabinets and white floor.
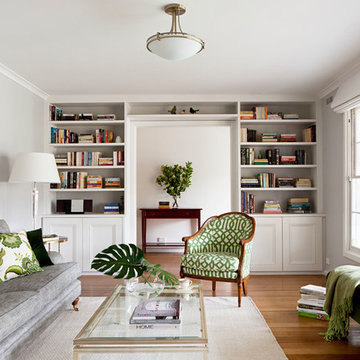
Residential Interior Design & Decoration project by Camilla Molders Design
Photographed by Marcel Aucar for Home Beautiful Magazine Australia
Photo of a mid-sized transitional enclosed living room in Melbourne with a library, grey walls, medium hardwood floors, no fireplace and no tv.
Photo of a mid-sized transitional enclosed living room in Melbourne with a library, grey walls, medium hardwood floors, no fireplace and no tv.
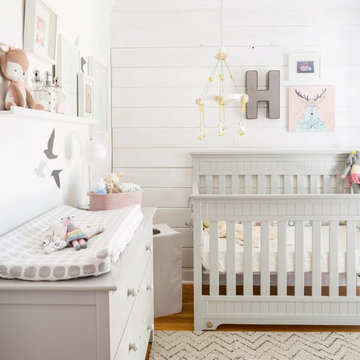
Mid-sized country nursery in Toronto with white walls and medium hardwood floors for girls.
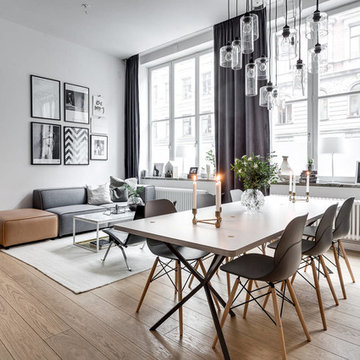
Mid-sized scandinavian open concept living room in Stockholm with white walls, light hardwood floors and no tv.
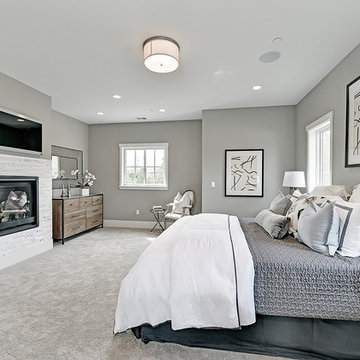
Inspiration for a large transitional master bedroom in San Francisco with grey walls, carpet, a standard fireplace and a stone fireplace surround.
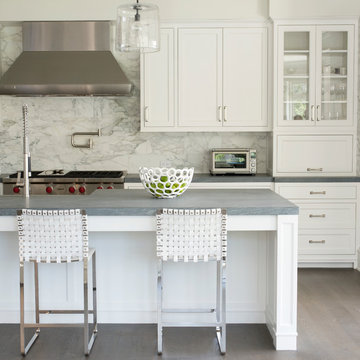
This is an example of a mid-sized transitional galley eat-in kitchen in New York with recessed-panel cabinets, white cabinets, grey splashback, stainless steel appliances, with island, marble splashback, a farmhouse sink, quartz benchtops, medium hardwood floors and grey floor.
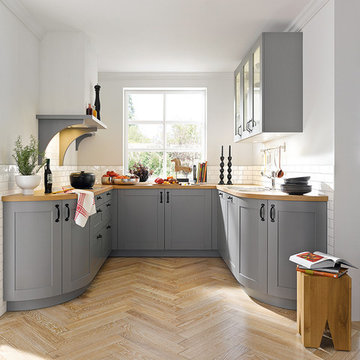
This is an example of a mid-sized country u-shaped open plan kitchen in Other with raised-panel cabinets, grey cabinets, wood benchtops, white splashback, ceramic splashback, medium hardwood floors and no island.
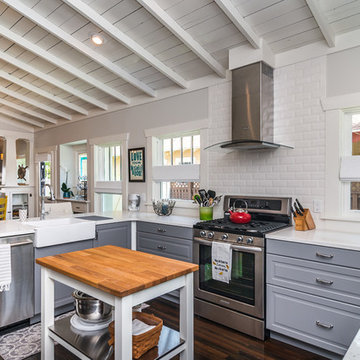
Traditional u-shaped open plan kitchen in Tampa with a farmhouse sink, raised-panel cabinets, grey cabinets, white splashback, subway tile splashback, stainless steel appliances, dark hardwood floors and with island.
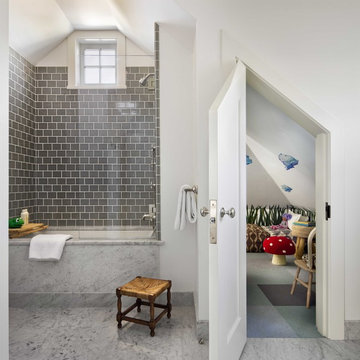
Inspiration for a mid-sized beach style kids bathroom in Boston with a shower/bathtub combo, gray tile, an undermount tub, white walls, marble floors and grey floor.
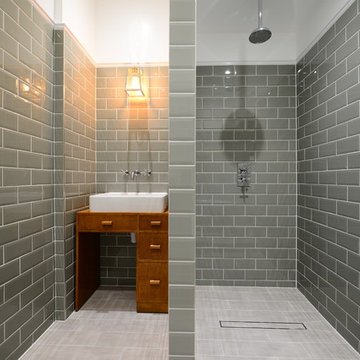
The second bathroom of the house, boasts the modern design of the walk-in shower, while also retaining a traditional feel in its' basin and cabinets.
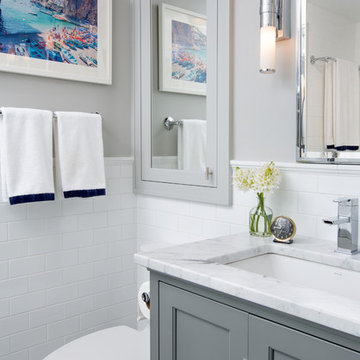
Inspiration for a transitional bathroom in Columbus with an undermount sink, recessed-panel cabinets, grey cabinets, white tile, subway tile and grey walls.
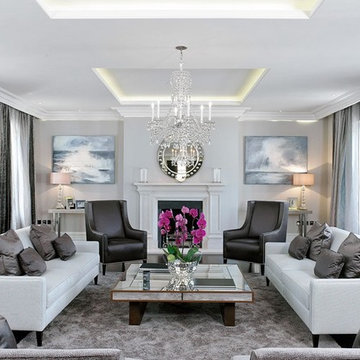
Photo of a large transitional formal living room in London with grey walls and a standard fireplace.
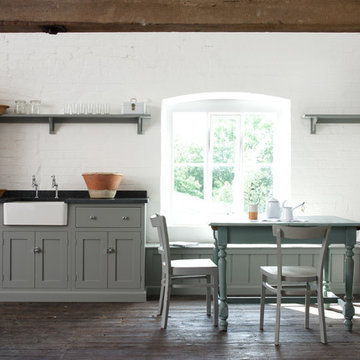
deVOL Kitchens
Inspiration for a country eat-in kitchen in Other with dark hardwood floors.
Inspiration for a country eat-in kitchen in Other with dark hardwood floors.
Decorating With Gray 3,784 White Home Design Photos
4



















