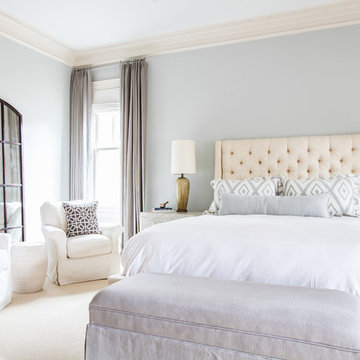Decorating With Gray 3,784 White Home Design Photos
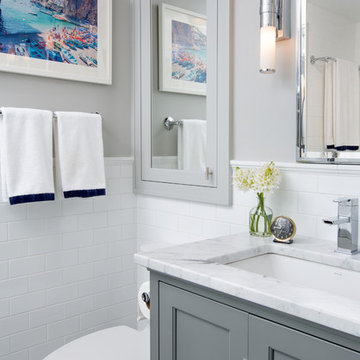
Inspiration for a transitional bathroom in Columbus with an undermount sink, recessed-panel cabinets, grey cabinets, white tile, subway tile and grey walls.
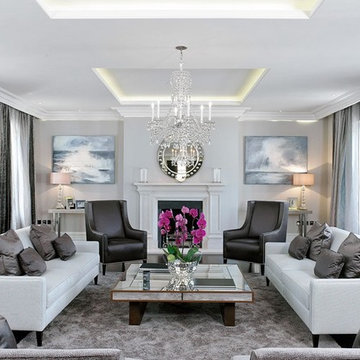
Photo of a large transitional formal living room in London with grey walls and a standard fireplace.
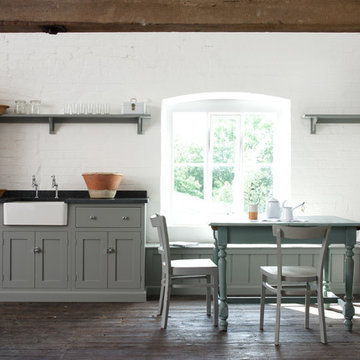
deVOL Kitchens
Inspiration for a country eat-in kitchen in Other with dark hardwood floors.
Inspiration for a country eat-in kitchen in Other with dark hardwood floors.
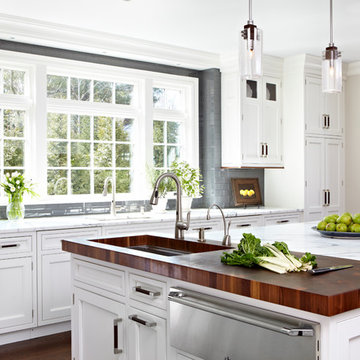
Photos by Paul Johnson; Kitchen Design by Veronica Campell, Deane; Interior Design by Karen Perry Designs; Architect by Robert A. Cardello Architects; Builder by Liesegang Building and Remodeling
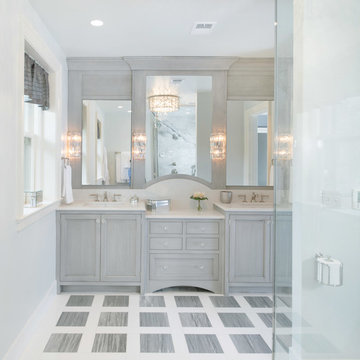
Matt Kocourek Photography
This is an example of a large transitional bathroom in Kansas City with recessed-panel cabinets, grey cabinets, grey walls, an undermount sink, engineered quartz benchtops, gray tile, stone tile and marble floors.
This is an example of a large transitional bathroom in Kansas City with recessed-panel cabinets, grey cabinets, grey walls, an undermount sink, engineered quartz benchtops, gray tile, stone tile and marble floors.
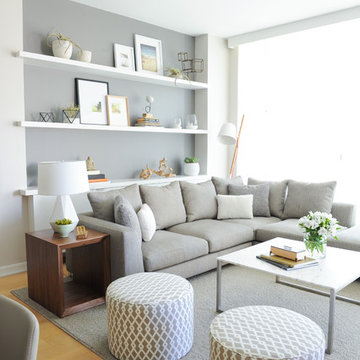
{www.traceyaytonphotography.com}
Scandinavian open concept living room in Vancouver with grey walls and light hardwood floors.
Scandinavian open concept living room in Vancouver with grey walls and light hardwood floors.
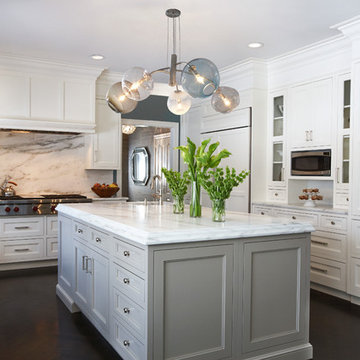
Beckerman Photograpy
This is an example of a large transitional u-shaped kitchen in New York with an undermount sink, recessed-panel cabinets, white cabinets, white splashback, panelled appliances, marble benchtops, marble splashback, dark hardwood floors, with island and brown floor.
This is an example of a large transitional u-shaped kitchen in New York with an undermount sink, recessed-panel cabinets, white cabinets, white splashback, panelled appliances, marble benchtops, marble splashback, dark hardwood floors, with island and brown floor.
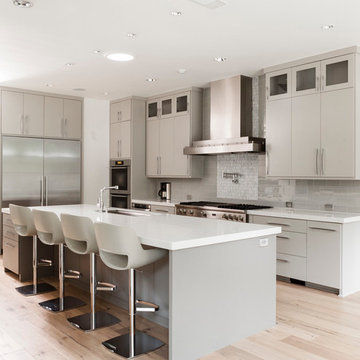
Photography: Nathan Schroder
This is an example of a contemporary l-shaped kitchen in Dallas with flat-panel cabinets, grey cabinets, grey splashback and stainless steel appliances.
This is an example of a contemporary l-shaped kitchen in Dallas with flat-panel cabinets, grey cabinets, grey splashback and stainless steel appliances.
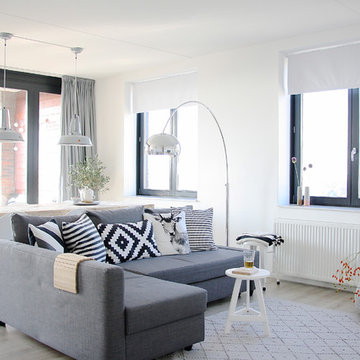
Photo: Holly Marder © 2013 Houzz
This is an example of a small scandinavian open concept living room in Amsterdam.
This is an example of a small scandinavian open concept living room in Amsterdam.
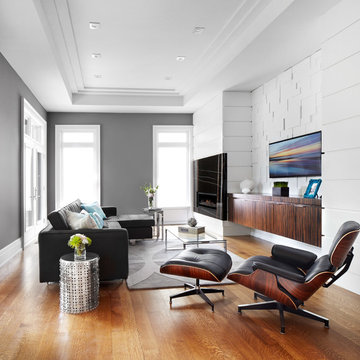
Lisa Petrole Photography
Elsa Santos Stylist
Contemporary family room in Toronto with grey walls and brown floor.
Contemporary family room in Toronto with grey walls and brown floor.
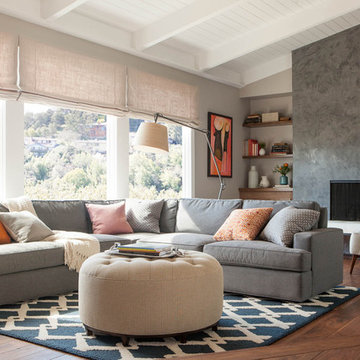
Design ideas for a large contemporary living room in San Francisco with dark hardwood floors, a plaster fireplace surround, grey walls, a built-in media wall and a ribbon fireplace.
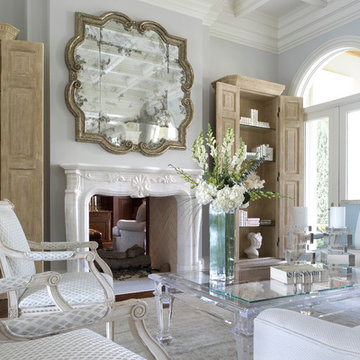
stephen allen photography
This is an example of a mid-sized traditional formal enclosed living room in Miami with a two-sided fireplace, grey walls, dark hardwood floors and a plaster fireplace surround.
This is an example of a mid-sized traditional formal enclosed living room in Miami with a two-sided fireplace, grey walls, dark hardwood floors and a plaster fireplace surround.
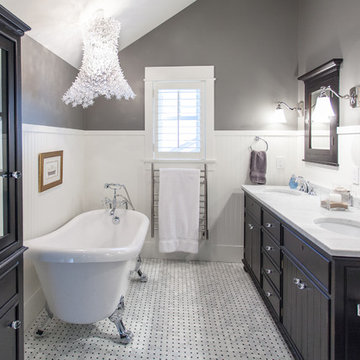
Master Ensuite bathroom
Interior Design: think design co.
Photography: David Sutherland
Inspiration for a large traditional master bathroom in Vancouver with an undermount sink, black cabinets, a claw-foot tub, white tile, white floor, flat-panel cabinets, a corner shower, grey walls, marble floors, marble benchtops and white benchtops.
Inspiration for a large traditional master bathroom in Vancouver with an undermount sink, black cabinets, a claw-foot tub, white tile, white floor, flat-panel cabinets, a corner shower, grey walls, marble floors, marble benchtops and white benchtops.
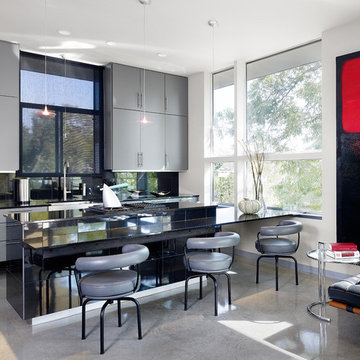
Designed as gallery, studio, and residence for an artist, this house takes inspiration from the owner’s love of cubist art. The program includes an upper level studio with ample north light, access to outdoor decks to the north and
south, which offer panoramic views of East Austin. A gallery is housed on the main floor. A cool, monochromatic palette and spare aesthetic defines interior and exterior, schewing, at the owner’s request, any warming elements to provide a neutral backdrop for her art collection. Thus, finishes were selected to recede as well as for their longevity and low life scycle costs. Stair rails are steel, floors are sealed concrete and the base trim clear aluminum. Where walls are not exposed CMU, they are painted white. By design, the fireplace provides a singular source of warmth, the gas flame emanating from a bed of crushed glass, surrounded on three sides by a polished concrete hearth.
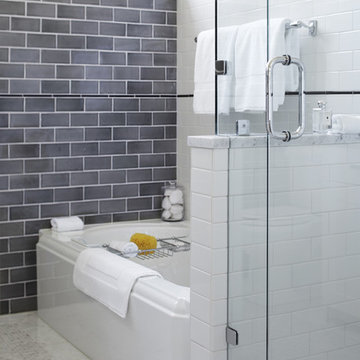
URRUTIA DESIGN
Photography by Matt Sartain
Photo of a transitional bathroom in San Francisco with an alcove tub, a corner shower, gray tile and subway tile.
Photo of a transitional bathroom in San Francisco with an alcove tub, a corner shower, gray tile and subway tile.
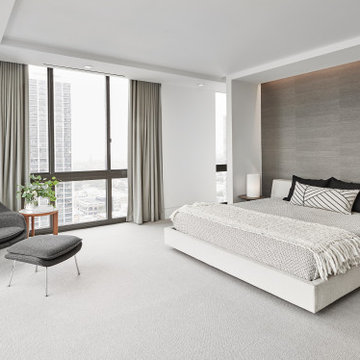
Master Bedroom
Inspiration for a mid-sized contemporary master bedroom in Chicago with white walls, carpet and grey floor.
Inspiration for a mid-sized contemporary master bedroom in Chicago with white walls, carpet and grey floor.
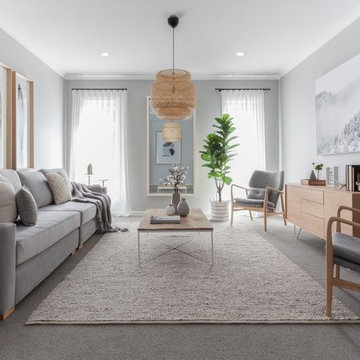
Formal Living Room at the Alpha Collection Essa home at the Arcadia Estate, Officer Victoria.
Scandinavian formal enclosed living room in Melbourne with grey walls, carpet and grey floor.
Scandinavian formal enclosed living room in Melbourne with grey walls, carpet and grey floor.
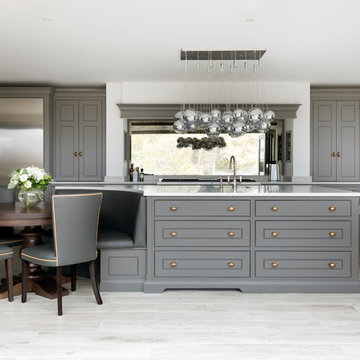
The Walton Barn project has undergone a large scale renovation including the main kitchen area where the clients wanted to create a classic contemporary kitchen with dining space for 4-6. As the barn renovation included a separate dining room, the clients preferred not to have another formal dining table in the kitchen so we designed this L-shape kitchen with an island incorporating banquette seating and the Langham table, providing an everyday dining area.
Photo Credit: Paul Craig
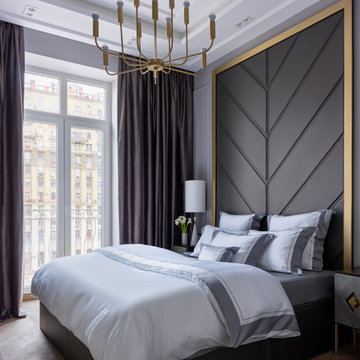
Inspiration for a mid-sized transitional master bedroom in Moscow with light hardwood floors, grey walls, brown floor, recessed and panelled walls.
Decorating With Gray 3,784 White Home Design Photos
5



















