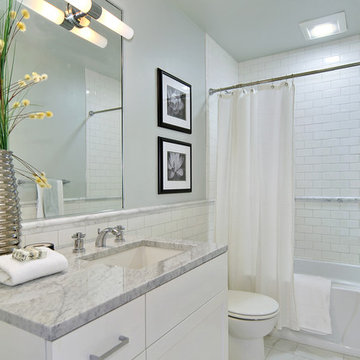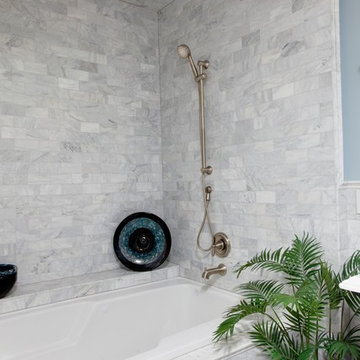467 White Home Design Photos
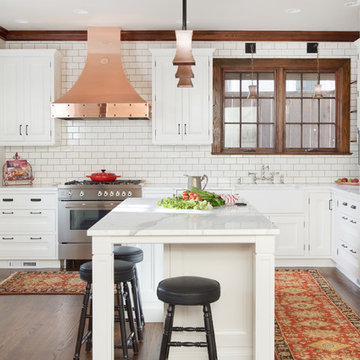
This is an example of a large traditional l-shaped separate kitchen in Kansas City with a farmhouse sink, recessed-panel cabinets, white cabinets, marble benchtops, white splashback, subway tile splashback, stainless steel appliances, dark hardwood floors and with island.
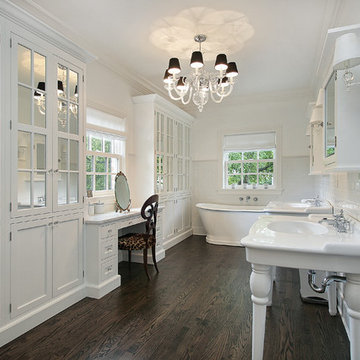
This is an example of a large traditional master bathroom in Charlotte with shaker cabinets, white cabinets, a freestanding tub, white tile, subway tile, white walls, dark hardwood floors, a console sink and brown floor.
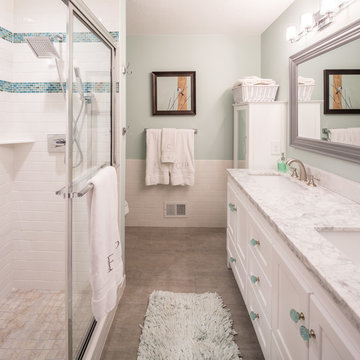
Photo of a mid-sized transitional master bathroom in Minneapolis with white cabinets, a freestanding tub, gray tile, ceramic tile, green walls, ceramic floors, an integrated sink, an alcove shower, a one-piece toilet, marble benchtops, beige floor and recessed-panel cabinets.
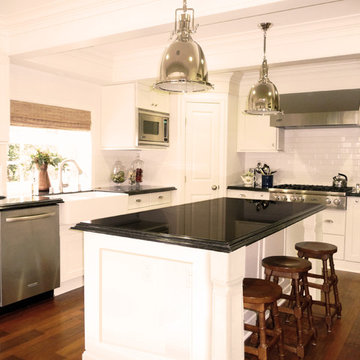
Photo of a mid-sized transitional l-shaped separate kitchen in Austin with subway tile splashback, a farmhouse sink, stainless steel appliances, shaker cabinets, white cabinets, white splashback, medium hardwood floors, with island, quartz benchtops and brown floor.
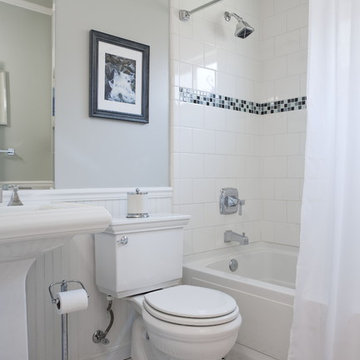
A classic black and white bath, in a 1910 home
photo by Michele Lee Willson
Photo of a mid-sized traditional bathroom in San Francisco with mosaic tile, a pedestal sink, an alcove tub, a shower/bathtub combo, a two-piece toilet, ceramic floors, grey walls and a shower curtain.
Photo of a mid-sized traditional bathroom in San Francisco with mosaic tile, a pedestal sink, an alcove tub, a shower/bathtub combo, a two-piece toilet, ceramic floors, grey walls and a shower curtain.
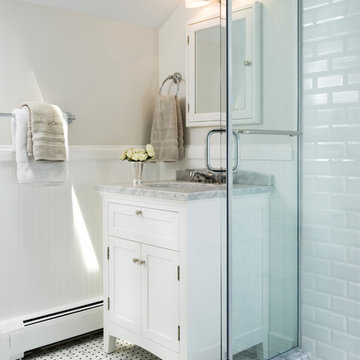
This is an example of a traditional bathroom in DC Metro with marble benchtops, mosaic tile and black and white tile.
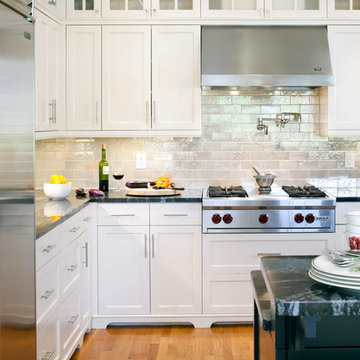
The cabinet paint is standard Navajo White and the 3"x6" tile is Pratt & Larson C609 metallic glazed ceramic tile. Visit http://prattandlarson.com/colors/glazes/metallics/
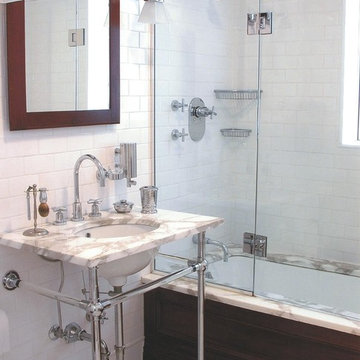
Photo of a mid-sized traditional master bathroom in New York with subway tile, a shower/bathtub combo, a console sink, open cabinets, an alcove tub, white tile, white walls, marble floors and marble benchtops.
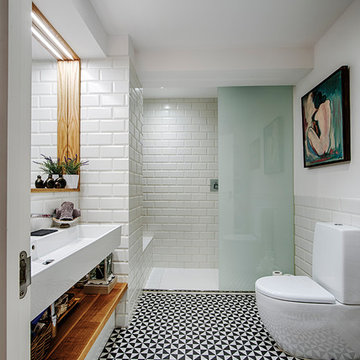
Proyecto: Arquifactoria Fotografía: Irrazábal_studio
Mid-sized contemporary 3/4 bathroom in Other with an urinal, white tile, white walls and a trough sink.
Mid-sized contemporary 3/4 bathroom in Other with an urinal, white tile, white walls and a trough sink.
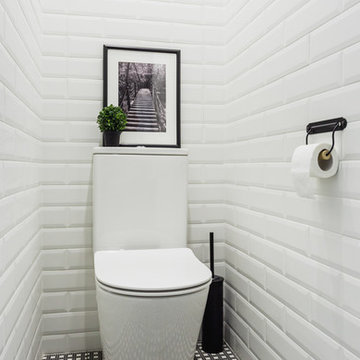
Scandinavian powder room in Malaga with a one-piece toilet, ceramic floors, white tile, subway tile and multi-coloured floor.
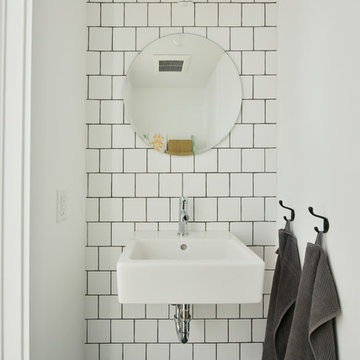
Previously renovated with a two-story addition in the 80’s, the home’s square footage had been increased, but the current homeowners struggled to integrate the old with the new.
An oversized fireplace and awkward jogged walls added to the challenges on the main floor, along with dated finishes. While on the second floor, a poorly configured layout was not functional for this expanding family.
From the front entrance, we can see the fireplace was removed between the living room and dining rooms, creating greater sight lines and allowing for more traditional archways between rooms.
At the back of the home, we created a new mudroom area, and updated the kitchen with custom two-tone millwork, countertops and finishes. These main floor changes work together to create a home more reflective of the homeowners’ tastes.
On the second floor, the master suite was relocated and now features a beautiful custom ensuite, walk-in closet and convenient adjacency to the new laundry room.
Gordon King Photography
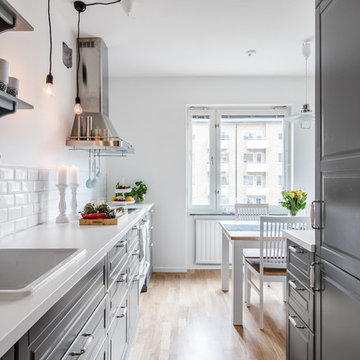
This is an example of a mid-sized scandinavian galley eat-in kitchen in Stockholm with a drop-in sink, raised-panel cabinets, grey cabinets, white splashback, subway tile splashback, light hardwood floors and no island.
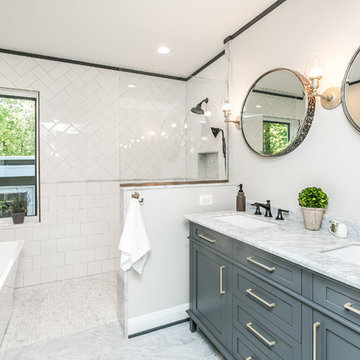
Design ideas for a transitional master bathroom in Baltimore with shaker cabinets, grey cabinets, a freestanding tub, an open shower, white tile, subway tile, white walls, marble floors, marble benchtops, an open shower, an undermount sink, grey floor and grey benchtops.
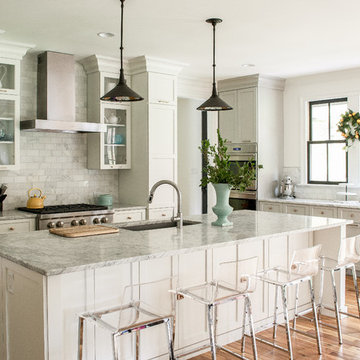
This is an example of a transitional u-shaped kitchen in Richmond with an undermount sink, shaker cabinets, white cabinets, subway tile splashback, stainless steel appliances, light hardwood floors and with island.
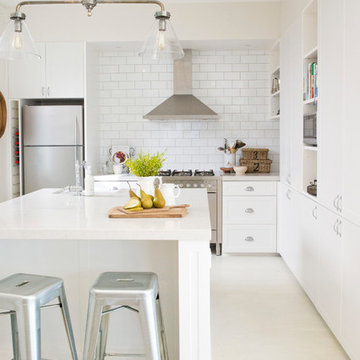
Interior Designer Sally Rhys-Jones
Photo of a country galley kitchen in Sydney with white cabinets, white splashback, subway tile splashback, stainless steel appliances and with island.
Photo of a country galley kitchen in Sydney with white cabinets, white splashback, subway tile splashback, stainless steel appliances and with island.
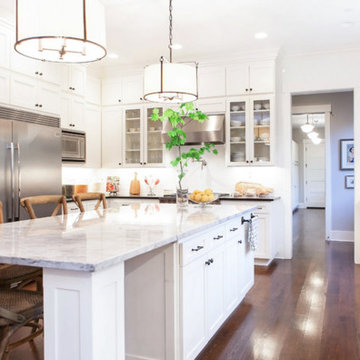
Tracy Herbert Interiors, LLC
Traditional u-shaped kitchen in Portland with a farmhouse sink, recessed-panel cabinets, white cabinets, stainless steel appliances, dark hardwood floors and with island.
Traditional u-shaped kitchen in Portland with a farmhouse sink, recessed-panel cabinets, white cabinets, stainless steel appliances, dark hardwood floors and with island.
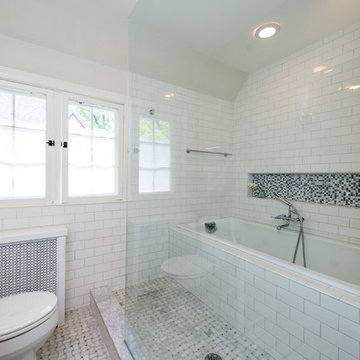
Quaint cottage built in 1927. Bathroom renovation features a unique open-concept shower and soaking tub. Vanity by Riverside Custom Cabinetry.
Photography by: Dallas Wing
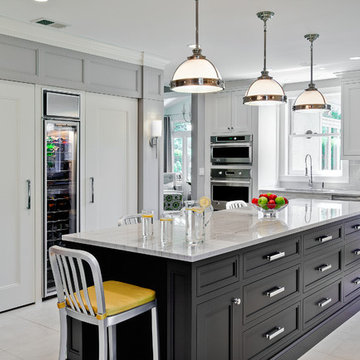
Marcel Page Photography
Design by TZS Design
This is an example of a traditional kitchen in Chicago with subway tile splashback and quartzite benchtops.
This is an example of a traditional kitchen in Chicago with subway tile splashback and quartzite benchtops.
467 White Home Design Photos
9



















