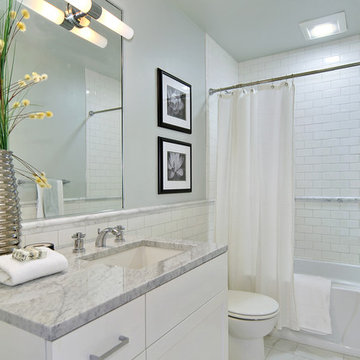466 White Home Design Photos
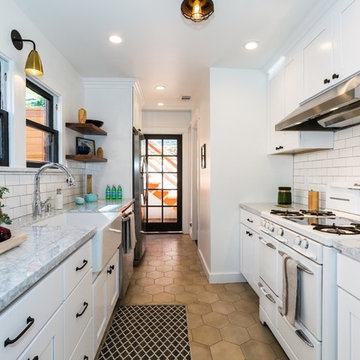
Inspiration for a country galley kitchen in Los Angeles with a farmhouse sink, shaker cabinets, white cabinets, marble benchtops, white splashback, subway tile splashback and no island.
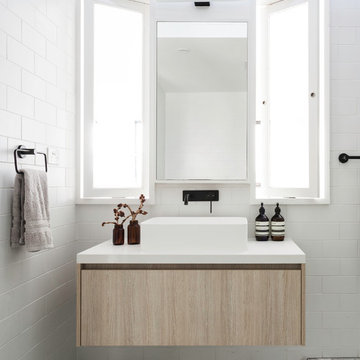
Inspiration for a mid-sized scandinavian bathroom in Melbourne with white tile and a vessel sink.
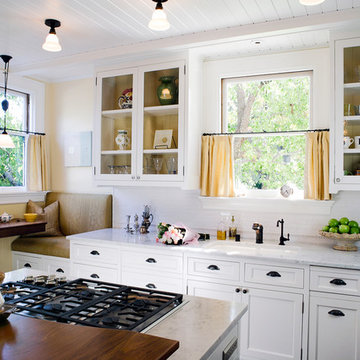
Photo of a traditional kitchen in San Francisco with matchstick tile splashback.
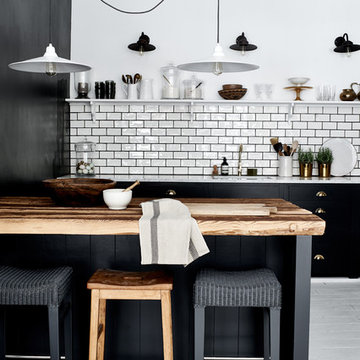
Photo of a large contemporary galley open plan kitchen in Dusseldorf with white splashback, subway tile splashback, painted wood floors, with island and a single-bowl sink.
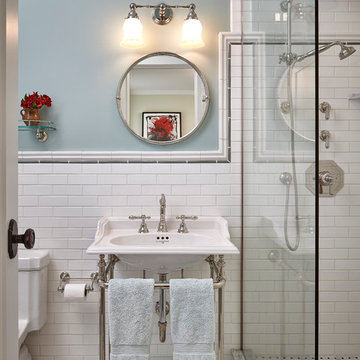
Patsy McEnroe
Photo of a traditional 3/4 bathroom in Chicago with white tile, subway tile, blue walls, a console sink, an open shower and an open shower.
Photo of a traditional 3/4 bathroom in Chicago with white tile, subway tile, blue walls, a console sink, an open shower and an open shower.
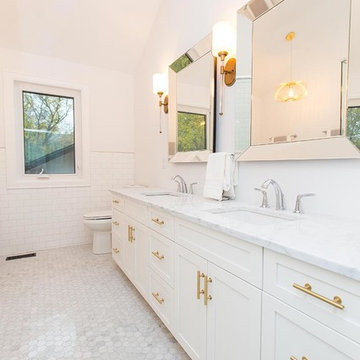
Transitional master bathroom in Other with raised-panel cabinets, white cabinets, a freestanding tub, a one-piece toilet, white tile, subway tile, white walls, marble floors, an undermount sink and marble benchtops.
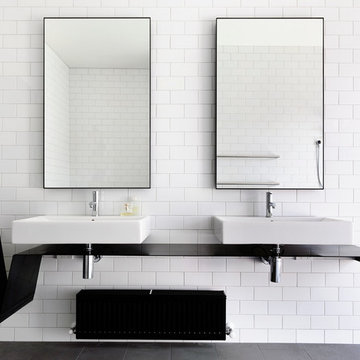
Photographer: Derek Swalwell
Photo of a mid-sized contemporary bathroom in Melbourne with white tile, subway tile, black cabinets, a drop-in tub, a wall-mount toilet, white walls, ceramic floors, a wall-mount sink and stainless steel benchtops.
Photo of a mid-sized contemporary bathroom in Melbourne with white tile, subway tile, black cabinets, a drop-in tub, a wall-mount toilet, white walls, ceramic floors, a wall-mount sink and stainless steel benchtops.
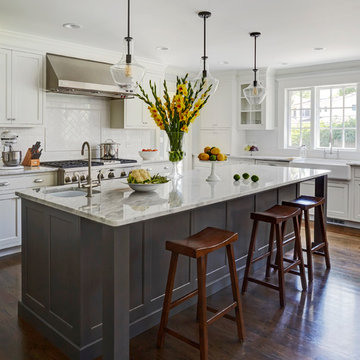
Free ebook, Creating the Ideal Kitchen. DOWNLOAD NOW
Our clients and their three teenage kids had outgrown the footprint of their existing home and felt they needed some space to spread out. They came in with a couple of sets of drawings from different architects that were not quite what they were looking for, so we set out to really listen and try to provide a design that would meet their objectives given what the space could offer.
We started by agreeing that a bump out was the best way to go and then decided on the size and the floor plan locations of the mudroom, powder room and butler pantry which were all part of the project. We also planned for an eat-in banquette that is neatly tucked into the corner and surrounded by windows providing a lovely spot for daily meals.
The kitchen itself is L-shaped with the refrigerator and range along one wall, and the new sink along the exterior wall with a large window overlooking the backyard. A large island, with seating for five, houses a prep sink and microwave. A new opening space between the kitchen and dining room includes a butler pantry/bar in one section and a large kitchen pantry in the other. Through the door to the left of the main sink is access to the new mudroom and powder room and existing attached garage.
White inset cabinets, quartzite countertops, subway tile and nickel accents provide a traditional feel. The gray island is a needed contrast to the dark wood flooring. Last but not least, professional appliances provide the tools of the trade needed to make this one hardworking kitchen.
Designed by: Susan Klimala, CKD, CBD
Photography by: Mike Kaskel
For more information on kitchen and bath design ideas go to: www.kitchenstudio-ge.com
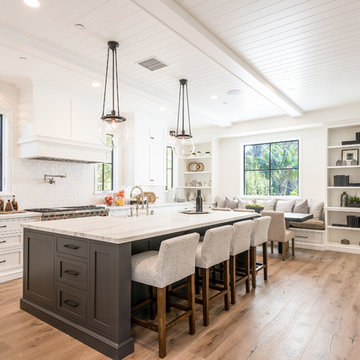
Set upon an oversized and highly sought-after creekside lot in Brentwood, this two story home and full guest home exude a casual, contemporary farmhouse style and vibe. The main residence boasts 5 bedrooms and 5.5 bathrooms, each ensuite with thoughtful touches that accentuate the home’s overall classic finishes. The master retreat opens to a large balcony overlooking the yard accented by mature bamboo and palms. Other features of the main house include European white oak floors, recessed lighting, built in speaker system, attached 2-car garage and a laundry room with 2 sets of state-of-the-art Samsung washers and dryers. The bedroom suite on the first floor enjoys its own entrance, making it ideal for guests. The open concept kitchen features Calacatta marble countertops, Wolf appliances, wine storage, dual sinks and dishwashers and a walk-in butler’s pantry. The loggia is accessed via La Cantina bi-fold doors that fully open for year-round alfresco dining on the terrace, complete with an outdoor fireplace. The wonderfully imagined yard contains a sparkling pool and spa and a crisp green lawn and lovely deck and patio areas. Step down further to find the detached guest home, which was recognized with a Decade Honor Award by the Los Angeles Chapter of the AIA in 2006, and, in fact, was a frequent haunt of Frank Gehry who inspired its cubist design. The guest house has a bedroom and bathroom, living area, a newly updated kitchen and is surrounded by lush landscaping that maximizes its creekside setting, creating a truly serene oasis.
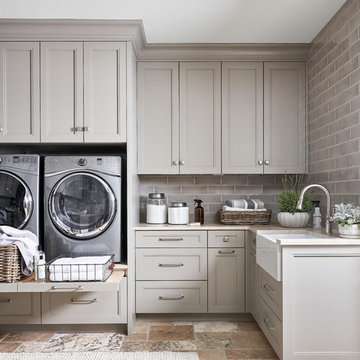
Casual comfortable laundry is this homeowner's dream come true!! She says she wants to stay in here all day! She loves it soooo much! Organization is the name of the game in this fast paced yet loving family! Between school, sports, and work everyone needs to hustle, but this hard working laundry room makes it enjoyable! Photography: Stephen Karlisch
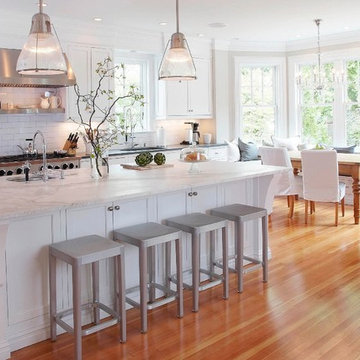
Photo Credit - Katrina Mojzesz
topkatphoto.com
Interior Design - Katja van der Loo
Papyrus Home Design
papyrushomedesign.com
Homeowner & Design Director -
Sue Walter, subeeskitchen.com
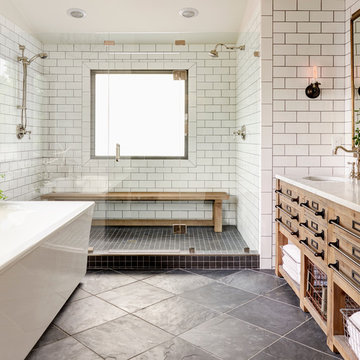
Photography: Dustin Peck http://www.dustinpeckphoto.com/ http://www.houzz.com/pro/dpphoto/dustinpeckphotographyinc
Designer: Susan Tollefsen http://www.susantinteriors.com/ http://www.houzz.com/pro/susu5/susan-tollefsen-interiors
June/July 2016
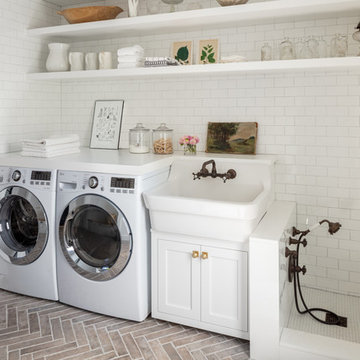
kyle caldwell
This is an example of a country single-wall utility room in Boston with a farmhouse sink, open cabinets, white cabinets, white walls, brick floors, a side-by-side washer and dryer and white benchtop.
This is an example of a country single-wall utility room in Boston with a farmhouse sink, open cabinets, white cabinets, white walls, brick floors, a side-by-side washer and dryer and white benchtop.
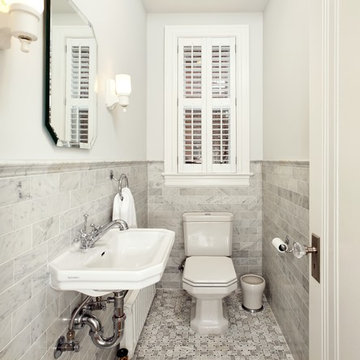
Clean lines in this traditional Mt. Pleasant bath remodel.
Small traditional powder room in DC Metro with a wall-mount sink, a two-piece toilet, black and white tile, gray tile, white walls, marble floors and marble.
Small traditional powder room in DC Metro with a wall-mount sink, a two-piece toilet, black and white tile, gray tile, white walls, marble floors and marble.
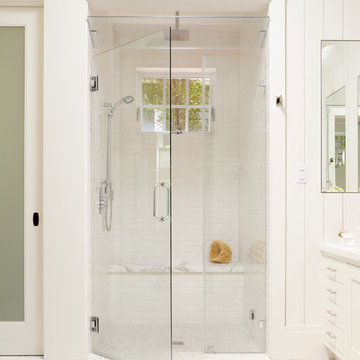
This Mill Valley residence under the redwoods was conceived and designed for a young and growing family. Though technically a remodel, the project was in essence new construction from the ground up, and its clean, traditional detailing and lay-out by Chambers & Chambers offered great opportunities for our talented carpenters to show their stuff. This home features the efficiency and comfort of hydronic floor heating throughout, solid-paneled walls and ceilings, open spaces and cozy reading nooks, expansive bi-folding doors for indoor/ outdoor living, and an attention to detail and durability that is a hallmark of how we build.
See our work in progress at our Facebook page: https://www.facebook.com/D.V.RasmussenConstruction
Like us on Facebook to keep up on our newest projects.
Photographer: John Merkyl Architect: Barbara Chambers of Chambers + Chambers in Mill Valley
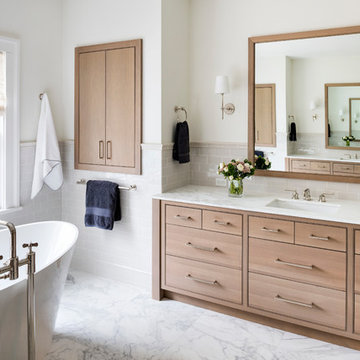
Vanity, mirror frame and wall cabinets: Studio Dearborn. Faucet and hardware: Waterworks. Subway tile: Waterworks Cottage in Shale. Drawer pulls: Emtek. Marble: Calcatta gold. Window shades: horizonshades.com. Photography, Adam Kane Macchia.
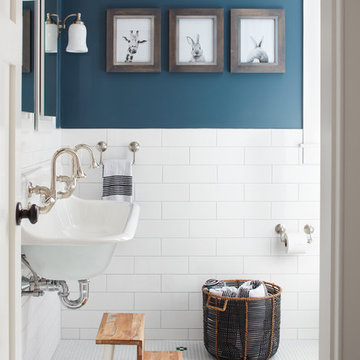
Photography by Jared Kuzia
Design ideas for a country bathroom in Boston with blue walls, mosaic tile floors and a trough sink.
Design ideas for a country bathroom in Boston with blue walls, mosaic tile floors and a trough sink.
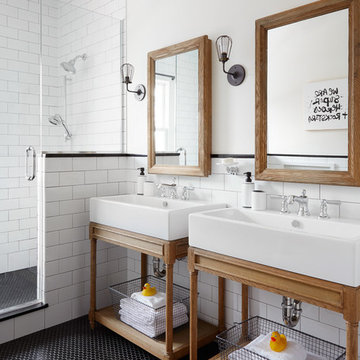
Inspiration for a scandinavian master bathroom in Chicago with a corner shower, black tile, white tile, subway tile, white walls, a console sink, mosaic tile floors, black floor and a hinged shower door.
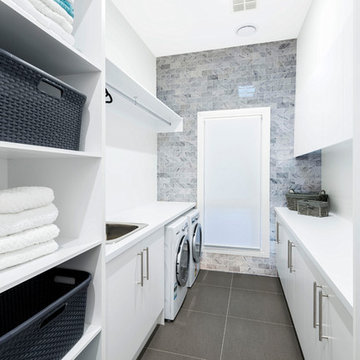
The laundry includes a tiled feature wall and custom built cabinetry providing plenty of storage and work space.
Photography provided by Precon Living
466 White Home Design Photos
8



















