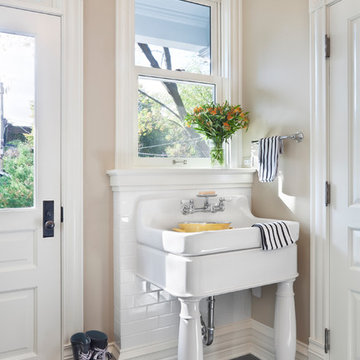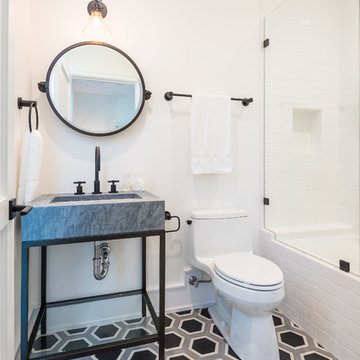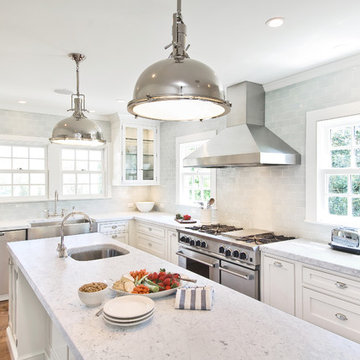467 White Home Design Photos
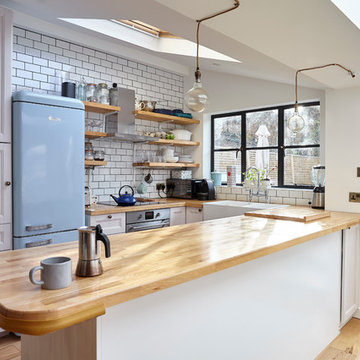
Traditional cottage kitchen Jamie Jenkins
Photo of a small country u-shaped kitchen in London with a farmhouse sink, recessed-panel cabinets, white cabinets, wood benchtops, white splashback, subway tile splashback, coloured appliances, light hardwood floors and a peninsula.
Photo of a small country u-shaped kitchen in London with a farmhouse sink, recessed-panel cabinets, white cabinets, wood benchtops, white splashback, subway tile splashback, coloured appliances, light hardwood floors and a peninsula.
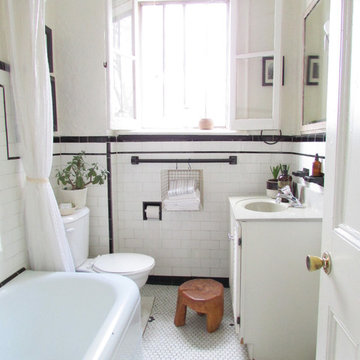
Jenn Hannotte © 2013 Houzz
Design ideas for a traditional bathroom in Toronto with white cabinets, a corner tub, a shower/bathtub combo, a two-piece toilet, subway tile, black and white tile, white floor and white benchtops.
Design ideas for a traditional bathroom in Toronto with white cabinets, a corner tub, a shower/bathtub combo, a two-piece toilet, subway tile, black and white tile, white floor and white benchtops.
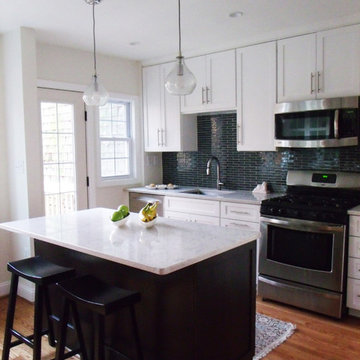
Design ideas for a contemporary kitchen in Atlanta with glass tile splashback, an undermount sink, recessed-panel cabinets, quartz benchtops, black splashback and stainless steel appliances.
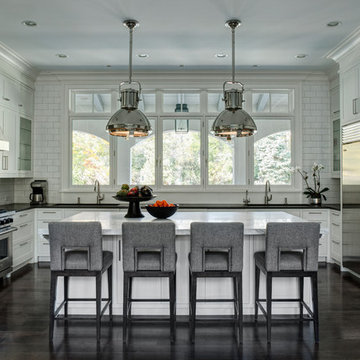
Design ideas for a large traditional u-shaped eat-in kitchen in Chicago with subway tile splashback, stainless steel appliances, white cabinets, marble benchtops, white splashback, dark hardwood floors, with island, an undermount sink, shaker cabinets, brown floor, white benchtop and vaulted.
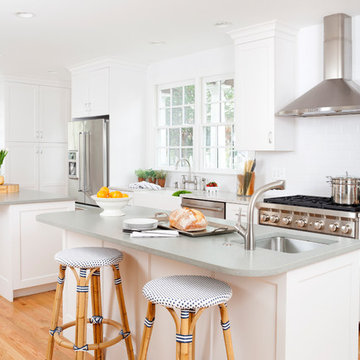
Double islands give flexibility for cooking work space as well as "art" space for a family's young children. The counter top was stain and glue resistant and still elegant. This counter is Silestone. The selected the Cygnus in the suede finish for the two islands and the Helux for the surrounding counter tops. Storage is important, so a large pantry was incorporated as well as a mud room for coats and accessories. A bar area was also created for parties along with a wine refrigerator, plenty of glass storage and a double pull-out trash can. Open shelves in that area break up the wall of glass cabinets, giving the kitchen an airy feel.
Stacy Zarin Goldberg Photography
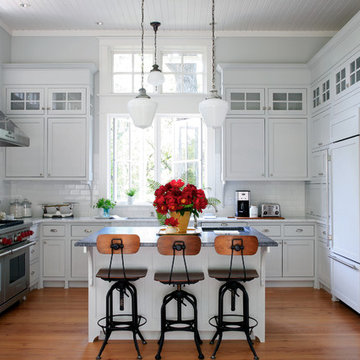
Design ideas for a traditional kitchen in Other with subway tile splashback and stainless steel appliances.
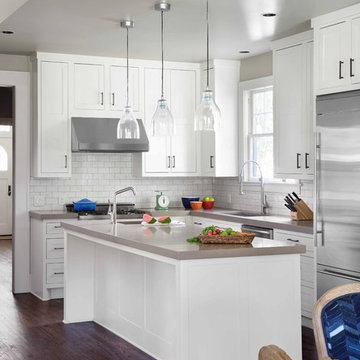
Ryann Ford
This is an example of a transitional l-shaped kitchen in Austin with subway tile splashback, an undermount sink, recessed-panel cabinets, white cabinets, white splashback and stainless steel appliances.
This is an example of a transitional l-shaped kitchen in Austin with subway tile splashback, an undermount sink, recessed-panel cabinets, white cabinets, white splashback and stainless steel appliances.
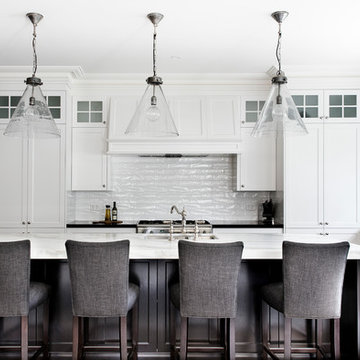
Thomas Dalhoff Photography
Inspiration for a transitional kitchen in Sydney with a farmhouse sink, shaker cabinets, white cabinets, marble benchtops, white splashback, subway tile splashback, stainless steel appliances, medium hardwood floors and with island.
Inspiration for a transitional kitchen in Sydney with a farmhouse sink, shaker cabinets, white cabinets, marble benchtops, white splashback, subway tile splashback, stainless steel appliances, medium hardwood floors and with island.
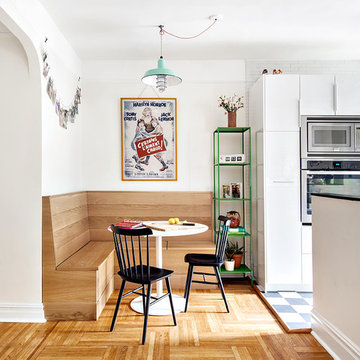
Regan Wood Photography
Small transitional kitchen/dining combo in New York with white walls and medium hardwood floors.
Small transitional kitchen/dining combo in New York with white walls and medium hardwood floors.
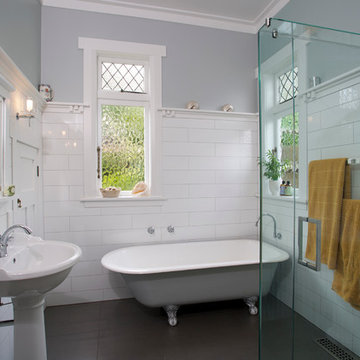
Photo of a mid-sized country 3/4 bathroom in Auckland with a claw-foot tub, a corner shower, white tile, subway tile, grey walls and a pedestal sink.
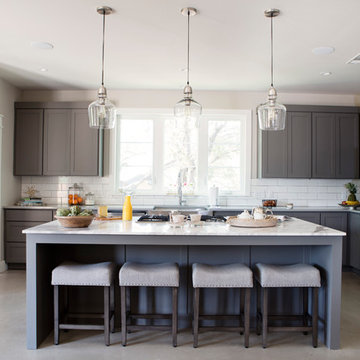
Photography by Mia Baxter
www.miabaxtersmail.com
Large transitional l-shaped eat-in kitchen in Austin with a farmhouse sink, shaker cabinets, grey cabinets, marble benchtops, white splashback, glass tile splashback, stainless steel appliances, concrete floors, with island and grey floor.
Large transitional l-shaped eat-in kitchen in Austin with a farmhouse sink, shaker cabinets, grey cabinets, marble benchtops, white splashback, glass tile splashback, stainless steel appliances, concrete floors, with island and grey floor.
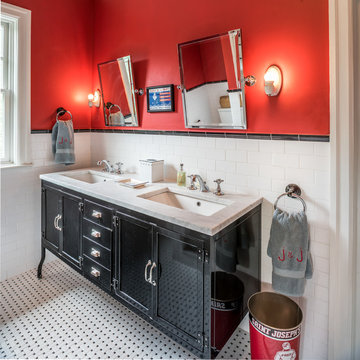
Angle Eye Photography
Photo of an eclectic kids bathroom in Philadelphia with black cabinets, black and white tile, white tile, subway tile, red walls, an undermount sink, marble benchtops and shaker cabinets.
Photo of an eclectic kids bathroom in Philadelphia with black cabinets, black and white tile, white tile, subway tile, red walls, an undermount sink, marble benchtops and shaker cabinets.
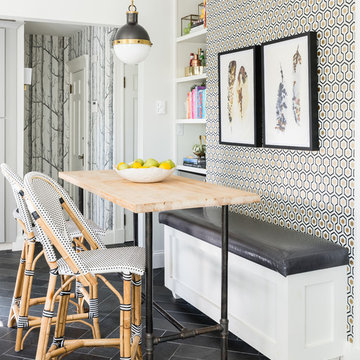
Jessica Delaney Photography
Inspiration for a small transitional dining room in Boston with slate floors and multi-coloured walls.
Inspiration for a small transitional dining room in Boston with slate floors and multi-coloured walls.
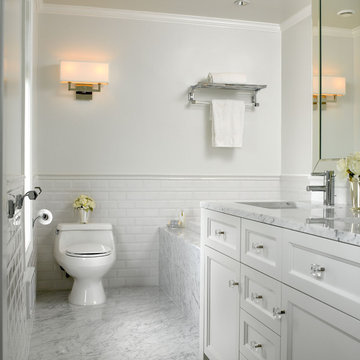
Jo Ann Richards
Design ideas for a traditional bathroom in Vancouver with subway tile and marble floors.
Design ideas for a traditional bathroom in Vancouver with subway tile and marble floors.
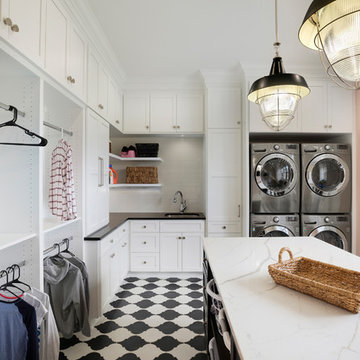
Photo of a traditional u-shaped utility room in Minneapolis with an undermount sink, shaker cabinets, white cabinets, pink walls, a stacked washer and dryer and white benchtop.
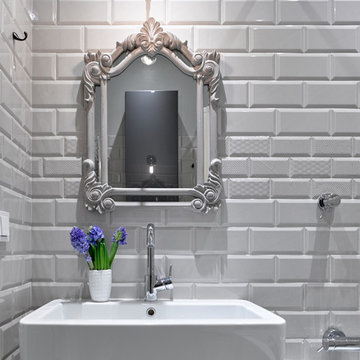
Сергей Ананьев
Design ideas for a traditional bathroom in Moscow with white tile, subway tile, white walls and a wall-mount sink.
Design ideas for a traditional bathroom in Moscow with white tile, subway tile, white walls and a wall-mount sink.
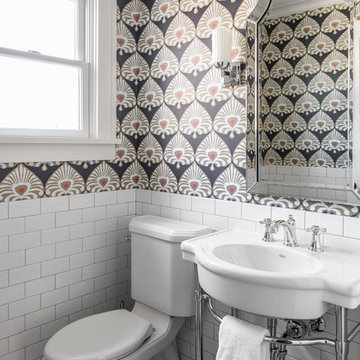
Design ideas for a traditional powder room in Minneapolis with a two-piece toilet, multi-coloured walls, marble floors and a console sink.
467 White Home Design Photos
5



















