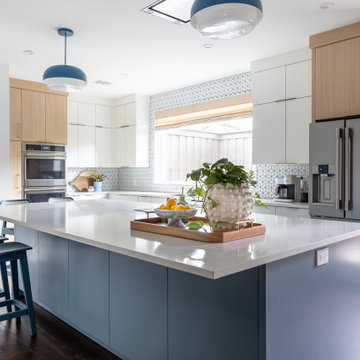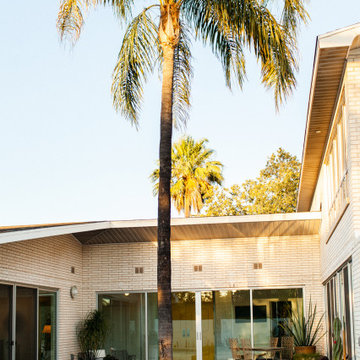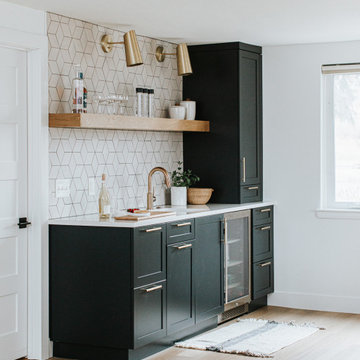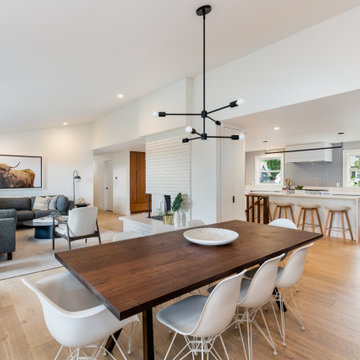53,593 White Midcentury Home Design Photos
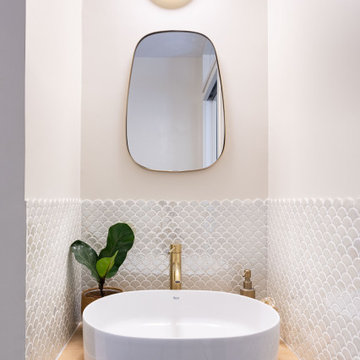
Photo of a midcentury bathroom in Paris with an open shower and blue floor.

A classic select grade natural oak. Timeless and versatile. With the Modin Collection, we have raised the bar on luxury vinyl plank. The result is a new standard in resilient flooring. Modin offers true embossed in register texture, a low sheen level, a rigid SPC core, an industry-leading wear layer, and so much more.
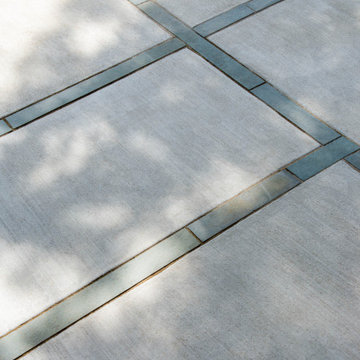
Close-up of the bluestone inlays within the concrete patio.
Renn Kuhnen Photography
Photo of a mid-sized midcentury backyard patio in Milwaukee with concrete slab.
Photo of a mid-sized midcentury backyard patio in Milwaukee with concrete slab.

Modern Mid-Century style primary bathroom remodeling in Alexandria, VA with walnut flat door vanity, light gray painted wall, gold fixtures, black accessories, subway wall tiles and star patterned porcelain floor tiles.

This Willow Glen Eichler had undergone an 80s renovation that sadly didn't take the midcentury modern architecture into consideration. We converted both bathrooms back to a midcentury modern style with an infusion of Japandi elements. We borrowed space from the master bedroom to make the master ensuite a luxurious curbless wet room with soaking tub and Japanese tiles.
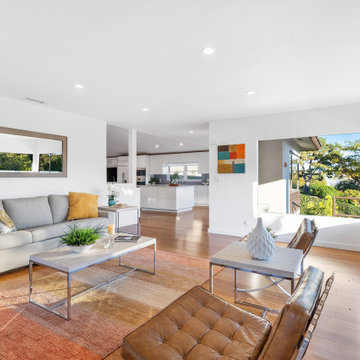
Inspiration for a small midcentury living room in Los Angeles with white walls, laminate floors and brown floor.

Bathroom renovation included using a closet in the hall to make the room into a bigger space. Since there is a tub in the hall bath, clients opted for a large shower instead.

© Lassiter Photography | ReVisionCharlotte.com
Photo of a mid-sized midcentury master bathroom in Charlotte with recessed-panel cabinets, light wood cabinets, a double shower, a two-piece toilet, green tile, ceramic tile, white walls, ceramic floors, an undermount sink, engineered quartz benchtops, black floor, a hinged shower door, white benchtops, a shower seat, a double vanity, a floating vanity and wallpaper.
Photo of a mid-sized midcentury master bathroom in Charlotte with recessed-panel cabinets, light wood cabinets, a double shower, a two-piece toilet, green tile, ceramic tile, white walls, ceramic floors, an undermount sink, engineered quartz benchtops, black floor, a hinged shower door, white benchtops, a shower seat, a double vanity, a floating vanity and wallpaper.

A luxurious white neutral master bedroom design featuring a refined wall panel molding design, brass wall sconces to highlight and accentuate to main elements of the room: a queen size bed with a tall upholstered headrest, a mahogany natural wood chest of drawer and wall art as well as an elegant small seating/reading area.
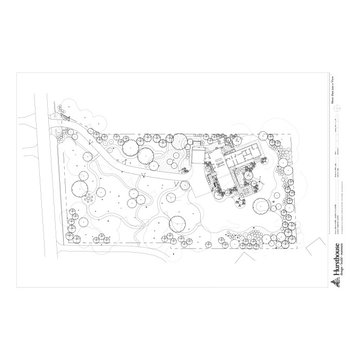
The landscape plan clarifies how all the components were integrated into the design on the 1.5 acre site.
This is an example of an expansive midcentury partial sun garden for summer in Chicago with natural stone pavers and a garden path.
This is an example of an expansive midcentury partial sun garden for summer in Chicago with natural stone pavers and a garden path.
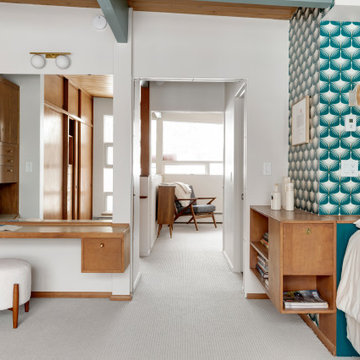
Mid-Century Modern Restoration
Inspiration for a mid-sized midcentury master bedroom in Minneapolis with white walls, carpet, white floor, exposed beam and wallpaper.
Inspiration for a mid-sized midcentury master bedroom in Minneapolis with white walls, carpet, white floor, exposed beam and wallpaper.

Salle d'eau avec douche ouverte au style rétro-moderne
Small midcentury master bathroom in Paris with a curbless shower, white tile, ceramic tile, pink walls, linoleum floors, a pedestal sink, multi-coloured floor, an open shower and a single vanity.
Small midcentury master bathroom in Paris with a curbless shower, white tile, ceramic tile, pink walls, linoleum floors, a pedestal sink, multi-coloured floor, an open shower and a single vanity.
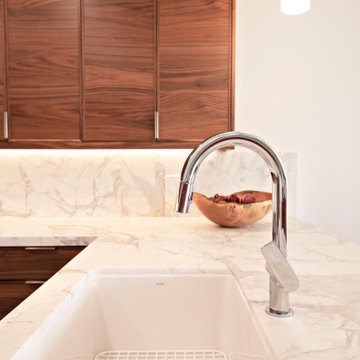
A small kitchen gets a breath of fresh air with walnut veneer cabinets, done with a very thin shaker style door. Warm white marble countertops fold up into the backsplash, unifying the kitchen from top to bottom. Polished chrome fixtures sparkle in this adept kitchen remodel.

Midcentury l-shaped kitchen in San Francisco with an undermount sink, flat-panel cabinets, medium wood cabinets, white splashback, panelled appliances, light hardwood floors, with island, beige floor and white benchtop.
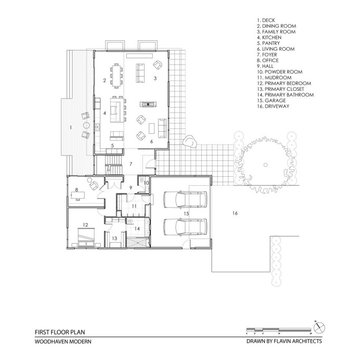
Our clients wanted to replace an existing suburban home with a modern house at the same Lexington address where they had lived for years. The structure the clients envisioned would complement their lives and integrate the interior of the home with the natural environment of their generous property. The sleek, angular home is still a respectful neighbor, especially in the evening, when warm light emanates from the expansive transparencies used to open the house to its surroundings. The home re-envisions the suburban neighborhood in which it stands, balancing relationship to the neighborhood with an updated aesthetic.
The floor plan is arranged in a “T” shape which includes a two-story wing consisting of individual studies and bedrooms and a single-story common area. The two-story section is arranged with great fluidity between interior and exterior spaces and features generous exterior balconies. A staircase beautifully encased in glass stands as the linchpin between the two areas. The spacious, single-story common area extends from the stairwell and includes a living room and kitchen. A recessed wooden ceiling defines the living room area within the open plan space.
Separating common from private spaces has served our clients well. As luck would have it, construction on the house was just finishing up as we entered the Covid lockdown of 2020. Since the studies in the two-story wing were physically and acoustically separate, zoom calls for work could carry on uninterrupted while life happened in the kitchen and living room spaces. The expansive panes of glass, outdoor balconies, and a broad deck along the living room provided our clients with a structured sense of continuity in their lives without compromising their commitment to aesthetically smart and beautiful design.
53,593 White Midcentury Home Design Photos
11



















