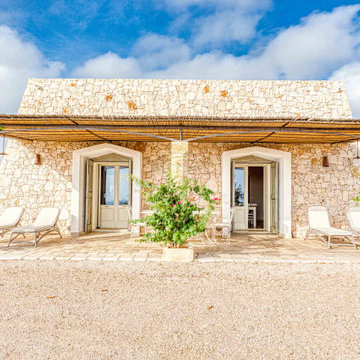6,565 Yellow Home Design Photos
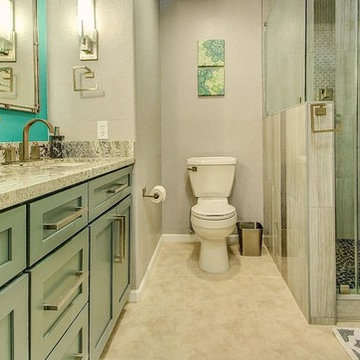
What a dreamy transformation of a dull kitchen and drab guest bathroom!
The guest bathroom was also gutted and reinvented! We tore out the old shower, and built a larger, walk-in shower with a curb. Our clients sought after a relaxing spa-like feel in their bathroom. Pebble tile, green tinted glass, and waterfall features in the shower highlight the spa feel. New Medallion cabinets with an Islander Sheer finish, embrace a feeling of tranquility. Pure serenity.
Are you thinking about remodeling your kitchen and bathroom? We offer complimentary design consultations! Call us today to schedule yours!
602-428-6112
www.CustomCreativeRemodeling.com
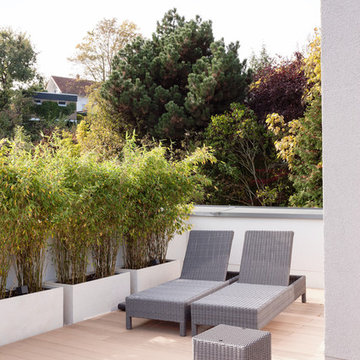
Alexandra Lechner
This is an example of a mid-sized contemporary rooftop and rooftop deck in Frankfurt with a container garden and no cover.
This is an example of a mid-sized contemporary rooftop and rooftop deck in Frankfurt with a container garden and no cover.
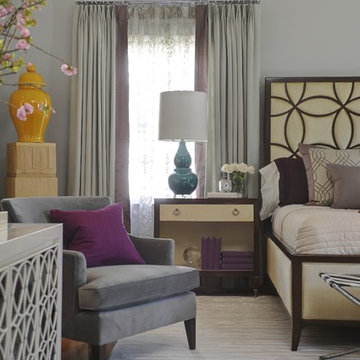
A classic, elegant master suite for the husband and wife, and a fun, sophisticated entertainment space for their family -- it was a dream project!
To turn the master suite into a luxury retreat for two young executives, we mixed rich textures with a playful, yet regal color palette of purples, grays, yellows and ivories.
For fun family gatherings, where both children and adults are encouraged to play, I envisioned a handsome billiard room and bar, inspired by the husband’s favorite pub.
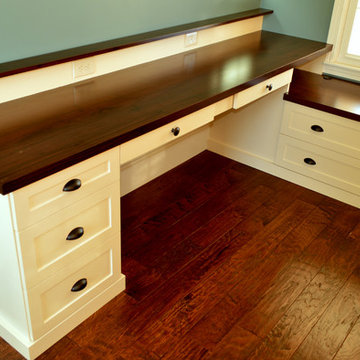
Mid-sized transitional study room in Boston with blue walls, dark hardwood floors and a built-in desk.
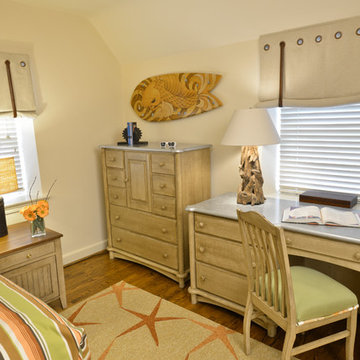
John M. Lewis Photography
Mid-sized beach style guest bedroom in Philadelphia with beige walls, dark hardwood floors and brown floor.
Mid-sized beach style guest bedroom in Philadelphia with beige walls, dark hardwood floors and brown floor.
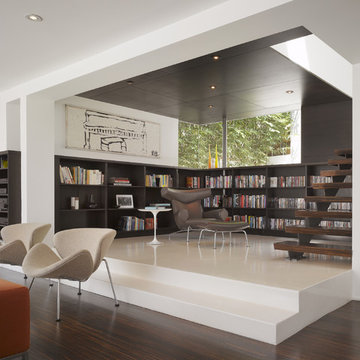
The library is a room within a room -- an effect that is enhanced by a material inversion; the living room has ebony, fired oak floors and a white ceiling, while the stepped up library has a white epoxy resin floor with an ebony oak ceiling.
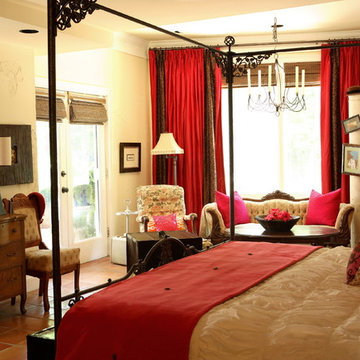
photos courtesy of Chris Little Photography, Atlanta, GA
Large eclectic master bedroom in Atlanta with white walls and terra-cotta floors.
Large eclectic master bedroom in Atlanta with white walls and terra-cotta floors.
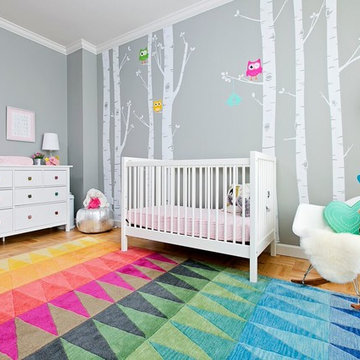
Alexey Gold-Dvoryadkin
Please see link for rug:
https://shopyourdecor.com/products/rainbow-geometric-rug

We were tasked with the challenge of injecting colour and fun into what was originally a very dull and beige property. Choosing bright and colourful wallpapers, playful patterns and bold colours to match our wonderful clients’ taste and personalities, careful consideration was given to each and every independently-designed room.

This is an example of a small contemporary study room in Paris with yellow walls, light hardwood floors and a freestanding desk.
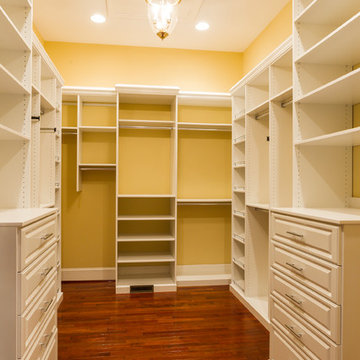
Foothills Fotoworks
Large traditional gender-neutral walk-in wardrobe in Charlotte with white cabinets and dark hardwood floors.
Large traditional gender-neutral walk-in wardrobe in Charlotte with white cabinets and dark hardwood floors.
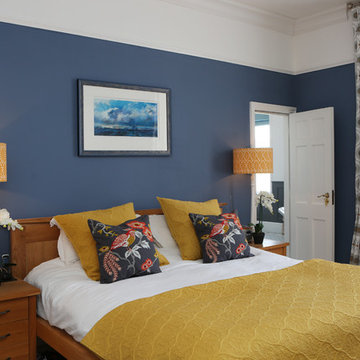
Sasfi Hope-Ross
This is an example of a large transitional master bedroom in Dorset with blue walls and no fireplace.
This is an example of a large transitional master bedroom in Dorset with blue walls and no fireplace.
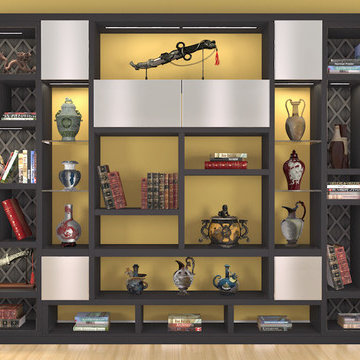
Inspiration for a small asian living room in Los Angeles with yellow walls, medium hardwood floors, no fireplace and no tv.
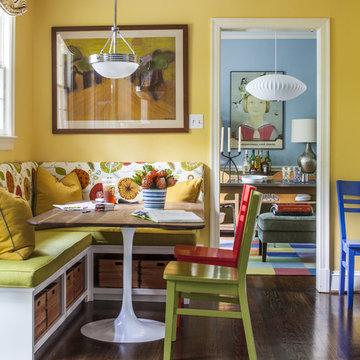
Design by Christopher Patrick
This is an example of a mid-sized eclectic kitchen/dining combo in DC Metro with yellow walls, dark hardwood floors and no fireplace.
This is an example of a mid-sized eclectic kitchen/dining combo in DC Metro with yellow walls, dark hardwood floors and no fireplace.
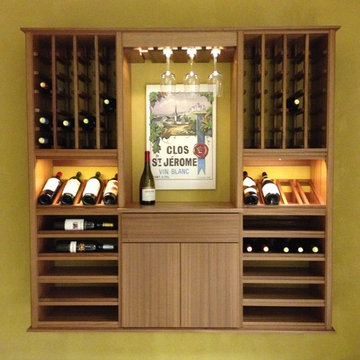
Kessick Wine Cellars ‘Select Series’ wine racking is a fully assembled, wall mounted wine storage and wine display racking system.
Designed for small to medium spaces, this wine storage and display system answers the demand for aesthetic, high quality wine racking at a value price.
The Select Series is a floating wine racking system, a first for traditional wine cellar racking (commonly used in kitchen cabinets, closets and garage storage systems). Select Series wine racks are secured with a strong yet easy to install wall-cleat installation. The Kessick Wall-Install system is a proprietary, specially engineered metal bracket that enables a fast, secure install with adjustability for the inevitable out-of-plumb and uneven walls.
The Select Series format consists of modular components that can be designed in a wide range of application from aesthetics showpiece to utilitarian storage. A comprehensive line of pre-engineered designs are available ‘as is’, or can be altered to fit the space or desired application.
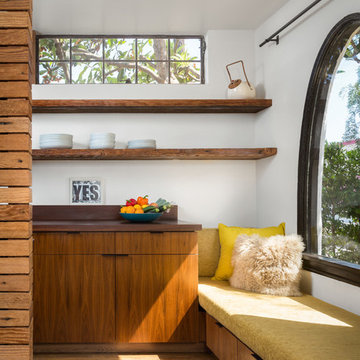
Kitchen window seat. Photo by Clark Dugger
Small contemporary galley kitchen in Los Angeles with flat-panel cabinets, dark wood cabinets, an undermount sink, wood benchtops, brown splashback, timber splashback, panelled appliances, medium hardwood floors, no island and brown floor.
Small contemporary galley kitchen in Los Angeles with flat-panel cabinets, dark wood cabinets, an undermount sink, wood benchtops, brown splashback, timber splashback, panelled appliances, medium hardwood floors, no island and brown floor.

Master bedroom suite begins with this bright yellow home office, and leads to the blue bedroom.
Photo of a mid-sized contemporary study room in Seattle with yellow walls, medium hardwood floors, no fireplace, a built-in desk and brown floor.
Photo of a mid-sized contemporary study room in Seattle with yellow walls, medium hardwood floors, no fireplace, a built-in desk and brown floor.
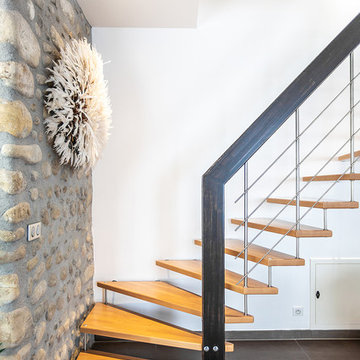
Damien Delburg
Inspiration for a contemporary wood l-shaped staircase in Toulouse with open risers and metal railing.
Inspiration for a contemporary wood l-shaped staircase in Toulouse with open risers and metal railing.
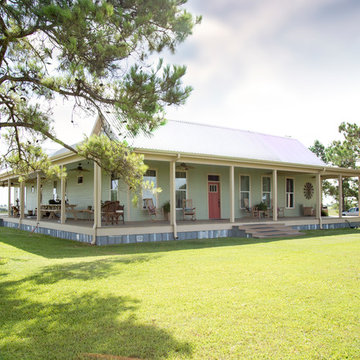
This original 2 bedroom dogtrot home was built in the late 1800s. 120 years later we completely replaced the siding, added 1400 square feet and did a full interior renovation.
6,565 Yellow Home Design Photos
3



















