4-5 bedroom house 1 large bathroom or 2 small ,very low budget ?
7 years ago
Featured Answer
Sort by:Oldest
Comments (17)
- 7 years ago
- 7 years agolast modified: 7 years ago
Related Discussions
Need help for design of VERY small bathroom & ensuite
Comments (11)Thanks "The Hut Interior Design". Do you mean that I should work with the current width of about 2.5-2.6m wide (which is width of current bathroom and cupboards combined? When you say that I should split the space in 2, do you mean that the dividing line should split the current depth of 3.080m into 2 spaces of equal space. This would mean that I would have a front space of 1.54m deep and 2.6m wide in which to put the main shower and vanity, linen storage and B/I for bedroom and then the back of the current bathroom would be the ensuite also of 1.54m deep and 2.6m wide. Is there any chance you could scribble a diagram of what you mean. The diagram wouldn't need to be to scale but it would be great if you could suggest the overall space to be allowed for the main bathroom as compared to the ensuite and b/i wardrobe. Somewhere I would have to have a bit of linen storage too. I had thought about using the back of the bathroom where the window was for the ensuite and the front of the current bathroom for the main bathroom (once area is gutted). However, I could figure out how to do the ensuite and B/I wardrobe without wasting space and still be workable. Do you think in reality, I would have to put in 2 skylights. One for each bathroom. Unfortunately, I can't take space at the moment from any other room connected to the W/C as the front bedroom is quite small and I would like to keep the house as a 3 bedroom house at the moment. By keeping the current toilet where it is, it means that the main bathroom would not need a toilet in it. I have ripped out the bath and it is just sitting in the bathroom waiting for someone to help me move it out of the house (luckily I live alone here at present). There was no asbestos around the bath but the sheeting on the shower side (on which the shower tiles sit) plus the ceiling are both asbestos. That is the only asbestos in the area. From what you have said, do you recommend just working with the current bathroom and cupboard space and not taking another 0.4m x 2.1m from the bedroom (The bedroom is 3.080m deep, so I allowed 980mm for the door to swing back on current wall - If I were to eat into some space in the current bedroom).. I really appreciate your advice - it is along the lines of what I had been thinking but the 2 dilemmas I had were 1. how to make the ensuite/built in design work and 2. since main bathroom wouldn't need a toilet, how to keep make it not look way too small and cheap, knowing that it won't require a big space (square meterage) in order to work in a practical sense. ie. It may work in a practical sense, but due to its small size, it may look cheap and nasty. Many thanks for the time that you have taken to respond and your advice....See MoreWhen renovating should I have 2 small living areas or 1 big area?
Comments (3)just had a look at your existing plans for the second storey.. 1/ I'd make it all open plan .. First I'd move your bed 4 downstairs into the theatre room..reason ? bathroom is existing down there..you can turn it into a master suite..bathroom..study as retreat. which then leave you all that room ..bed 4 ..kitchen ..meals..lounge..foyer to just be one huge living area.. from that living area you can pop in a stacker door/bi folds to lead to your screen verandah. Personally I'd get rid of the screens and open it right up with banisters so you can have fresh air flowing in. You can do the same with the front as well to make it one huge area without much changes....See MoreHelp Where to fit 2nd bathroom/ensuite
Comments (26)the narrowest walking space would be about 60cms (and there won't be a lot of traffic in the space and with 3800 (not 3400) the ens doorway can be pushed towards the front of the house, not centred and makes more standing room in front of the shower and easier access from the bedroom to the ens but also depends on the distance from the new wall to the side of the bay opening and that was probably centred when the house was built and before the wardrobe was installed so you need to carefully measure the room again... we now have three different widths for the room and the hall is shown as metres wide!!...is the master bedroom 3400 or 3800 or 4460 wide (ignoring the bay window) and what is the length of the whole room (ignoring the wardrobe) and what is the depth of the wardrobe from the outside and also measure from the outside of the architrave around the bedroom door to the front of the wardrobe ..could you gain some space by moving the bedroom door closer to the wardrobe and/or hinging the door to open towards the wardrobe to feel less cramped? ...we can make lots of suggestions but need to start with precise information about what you already have and based on new information and the size of an average king sized bed and the wider room my suggestion would be to place the bed in the centre of the room, lined up with the centre of the bay window and then measure how much space is available on either side for the ens and for wardrobe and bedroom door and you'll probably find that even if the bedroom door is moved there would probably be about 60-70cms between the bed and the new wall and minimal space between the bed and the door on the other side so try losing big bedside tables and use hanging lamps and mismatched side table or shelves ( a cut down stool makes a tiny side table) and keep in mind that, unless you remove the whole chimney (big job but will supply a huge number of bricks if you need some paving) the thickness of the brick walls will decide how much space is available in the chimney alcove for the vanity so measure inside the chimney not outside wall spaces but, despite limitations imo the ens is well worth the effort, cost for the improved resale value and quality of family life.. but, why not move the bed and add something to create a barrier to represent the proposed ens wall and see how it feels as something like this could work but depends on accurate measurements...See More2in1 Bathroom Sink can be used as a laundry Sink
Comments (26)@wuff, Thank you so much, and congratulation for your renovation, I wish you will enjoy it for so many years to come. Yes, I agree living into a granny flat next to my son was my husband wish before he passed away. It is good to be close to family. Also I love the suburb which I have been lived in for 22 years. My Daughter and her family is living close by too. Most of my close friends are living around and we always gather for a brunch, or lunch or watch movies. The good thing is most of my friends pick me up and don't let me drive most of the time when we go out. Thank you again...See More- 7 years ago
- 7 years agolast modified: 7 years ago
- 7 years ago
- 7 years ago
- 7 years ago
- 7 years ago
- 7 years ago
- 7 years ago
- 7 years ago
- 7 years ago
- 7 years ago
- 7 years ago
- 7 years ago
- 7 years ago

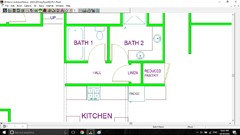
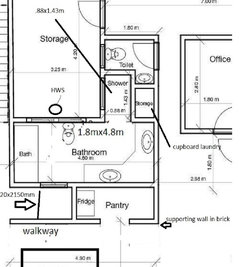
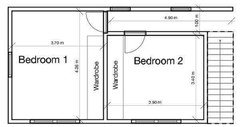
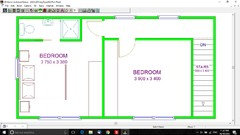
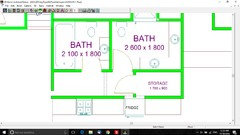

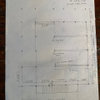

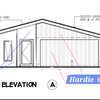
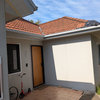
girlguides