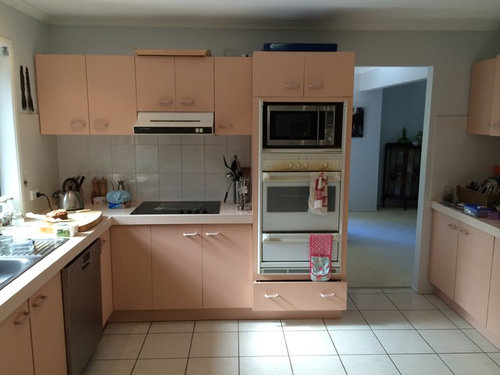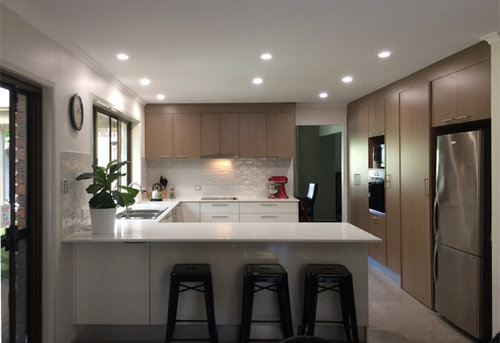A 1980s kitchen renovation: Out with the pink, In with the timeless
Trace Studio Architects
7 years ago
last modified: 6 years ago
Featured Answer
Sort by:Oldest
Comments (6)
- Trace Studio Architects thanked KBK - Custom Kitchens Designers based in Brisbane
Related Discussions
HELP! 1980s Rectangular Brick Facade Update
Comments (10)Hi Deb, If this place were mine I would be going for a timeless Australian look to blend with your native and European plant choices that's durable for our climate. I would start with a portico built over the entry in hardwood with a colour bond pitched lined roof trim all the wood in white. Clad the walls with Hardies weather boards or flat planks, building a wide timber trim around the downstairs window to create a feature. I'd go with charcoal walls to compliment the white trim classic colours that will endure time. I'd clad the retaining walls all with a stacker stone tile that resembles old English mortar less stone walls. Some outdoor lights by Barnlighting Autralia are classics. If you want a cheap alternative creeper over the bricks, be aware that all vines will erode the mortar and attract spiders, yet my favourite creeper for this application would be "ficus pemula" it sits really flat and can be trained as a solid wall. Perfect for privacy. You could pave the entry path with "Millboards" wharf style boards so it looks like a beach path, they will never rot or need maintenance, otherwise you can use concrete moulded timber look planks. Some flax grasses to add to the coastal look. As for this upstairs Windows, what was the building designer thinking?.. There's a couple of choices, you can create one way visibility with white shutters inside or out, line the glass with sunblock film or have some exterior screens fitted outside with laser cuts screens, timber etc or replace the windows and create a more balanced frontal feature with higher rectangular windows. This cladding can take to a contemporary look, coastal look, bush style etc. the best feature of this cladding is the additional insulation and uniformity. Have fun...See MoreCan houzzers help me renovate our 1980s kitchen?
Comments (28)Could you swap the fridge with the wall oven, going by your photo both fridge and Wall Oven would fit side by side. I would definately have the fridge on the cook top wall and not on the other side of the kitchen. I see by the photo that the timber beam could be in the way, I would speak to your plumber who should have a simple solution on ducting the range hood. A simple one built into a special cabinet above the cooktop can recirculate or be ducted outside by either exposed stainless tube for your industrial/country look or have the ducting boxed in, the ducting can be flexable so no problem avoiding beams....See MoreBefore & After: A 1980s suburban home
Comments (8)I'll admit the finishes aren't to my taste. The kitchen in fact is almost a carbon copy of a staff kitchen in a company I used to work for. The entire house has an office building kind of vibe to me. But lets assume the owners really like that look, yeah okay it's a fair redo of an interior. I just wonder what a 'new home feel' is, I've never experienced that feeling, let alone sink a whole pile of cash into trying to get it. People are strange....See MoreRenovating a 1980s home
Comments (24)Secondly is daughters bedroom, we have a now tween that was most unimpressed that we bought a disgusting house 4 years ago, that we said we'd fix, which we did and promptly left it. Her main brief for us when house hunting was that we wouldn't renovate...however unfortunately it hasn't quite turned out that way. One of our promises to her is that her room is first. This is what we're working with. We're going to keep the built in study nook concept, she's asking for tropical wallpaper behind it, trying to decide if I think we should paint the rest of the room all white, or do a green feature wall to match in with the tropical wall paper in the study nook and the remainder walls white. Window treatments...I don't like curtains that finish at the sill height, so in this room I'm thinking maybe roller blinds, or roman blinds...but would appreciate any input. Problem is once I decide on something I get a bit funny about what goes everywhere else. So if this room gets roller blinds, I feel like that means all the bedrooms should have them for consistency. This is the other view of her room. The whole house has the timber veneer 70s/80s doors in every built in cupboard as well as on the doorways. Hubby wants to keep them...I'm less enthused, and thinking now to keep one or the other, ie replace all the entry doors to update them and leave the timber veneer on the wardrobes, or flip that and go for updated wardrobe doors and leave the veneers on all the entrances. Those hardwoods you can see in the hallway will run throughout the top floor, eventually we'll remove all the carpet and sand and finish the floors, but for now the carpet that is there isn't that old and can stay put....See MoreMwenje
6 years agoTrace Studio Architects
6 years ago






Khanh Nguyen