I'd love any advice on a new house design
LadyG
7 years ago
Featured Answer
Sort by:Oldest
Comments (34)
Related Discussions
Backyard design for new house
Comments (11)Ali, I think you are overthinking this, let your back garden be more natural as a contrast to the structured effect of the tiles in the house. I don't think you need consistency, the pool changes the whole vibe of the area so design for the pool to create a welcoming oasis - think tropical island resort. Have you checked with your local Council if there are limits of hardscape you can have? Some Councils do limit this and that will include your roof, driveway, paths, patios, the pool, etc. As well if you want this much hardscape you will need to consider runoff and drainage, particularly to ensure your neighbours don't get swamped in heavy rain or you have areas that puddle and take days to dry out. Consider summer heat too, sitting outside and the radiated heat that comes off hard surfaces, white and light colours reflect heat while dark colours absorb it. As well too much hardscape does not absorb noise - your neighbours will hear all your conversations and noise from the pool will be amplified. If you want that pool area to be inviting, then it needs lush greenery around it to offset this and soften and cool. Carrara marble tiles around a pool look fabulous and would be a great contrast to your dark tiles indoors. The area outside your kitchen should be grassed and include gardens as space for your dogs, even a small tree or two for the environment and to create shade for the dogs. Artificial turf gets extremely hot and would certainly not provide a pleasant or suitable outdoor space for them. I think I would read up on the breed of dog you plan to get also and fully ascertain their needs to ensure you provide properly for them. If you are planning children down the track, they will want a nice safe, green area to play too....See MoreAny advice on my new floor plan?
Comments (139)Hi there Dave, sorry for not responding sooner, I have been a bit unwell. I would like to add the following ideas. 1) You mention going to a kitchen company and showing your current kitchen plan, the better thing for you to have done would to have taken your floor plan with measurements and asked them what they would suggest, as long as they didn't want to charge you. This way you would get more ideas, not just them politely agreeing hoping to get your business, and why not, 2) I would contact several builders to come on site and give you their ideas of what needs to be done and advise if you would need to involve council and the building costs involved in doing this. The builders will have their own trades electrical and plumbing that work as a team 3) You mention flat packs, they are a great option and can save you a lot of money, Bunnings will do a kitchen plan and cost in store at no charge, Ikea will do the same but not sure about any charges. You can also go online to both and work out a plan, but I would strongly suggest you speak face to face them as they know their product. Bunnings run in store programs where they show you how to assemble their cabinets, both stores have video tutorials, believe me it's worth watching as flat pack anything can be a nightmare. If you can assemble your own cabinets in your own time it will save you a.lot of money, starting sooner than later would be a very good idea I didn't get up to mentioning in planning the layout of your kitchen that the larger the cabinets you use will also save money, ie 2 x 900 as against 3 x 600, the cost per unit plus instead of paying for 3 cabinets to be installed it's 2. It's also makes for a simpler looking design. Most of our Bunnings kitchen is made up of 900 units 2 x Drawers & 900 units 3 x drawer. The exception is 800 cabinet for the sink. 5) Cook top, I would strongly suggest you work a 900 into your kitchen (this would mean having to use a smaller cabinet either side or just between the cook top and the wall). 900 cook tops give superior space to use especially when using large pots/woks and fry pans, they also help to protect laminated bench tops from accidental put down and burns, 6) Range hood, the best look for your kitchen wouldn't be a large stainless wall mounted unit and that's good news as the intergrated ones in over head cabinets would not only look better, give more storage and would cost less. 7) The Island, you have been trying to decide what size, well if you don't have plumbing installed, the island can be free standing with or with out plinths and can be moved if you decide you need more space. You do need to have a couple of power points but make sure they have a longer connection. Our Island is 2.7 x 1200 and has both a cook top and oven with power points and can be moved approx 500m in each direction due to having longer connections. 8) Bench tops, you mention laminate due to cost, we had that problem what with the size of the island. So we went with Plywood (not Marine) We went to Mr Plywood who when the next delivery came in chose a piece with a beautiful grain, had it cut to size and delivered. The plywood sheet came in a 3 meter length but not all do, we had enough to do the sink bench and a top for a tressel table & legs my better half made. cost with delivery 2hrs approx $400. We did a shadow line bench top which had a smaller size white set back under lay. You need to use a good two pack pot sealant on the Plywood. Finally I don't know where I got the picture of the retro coloured kitchen cabinets, but look online at both Bunnings and Ikea cheers...See MoreNew design advice
Comments (36)Hi again, Jessica. I'm not sure anyone completely understands or is adequately prepared for the construction process unless they are in the industry. The way to learn is to jump in; you will learn as you go along. Ask your builder questions when you don't understand something or need clarification, and monitor the build because mistakes can and do happen (they are usually minor and easily rectified when caught in time). We have built four times, the last two were custom and we caught mistakes in each one of those at various stages of the build. In my experience, builders generally prefer the clients not to access the site without their permission; this point is usually stipulated in the contract. The time to address access (with the builder) is when the contract is ready for you to read and sign. Anyone who is building a house is going to access the site to monitor the progress, but it's better to do so when tradesmen are not working, for everyone's safety, and because then you can take your time. Be sure to read the contract through thoroughly, check that the specifications and inclusions are correct, and resolve any queries before signing. And check that the completion date is specified and it is to your satisfaction. Completion date should never be left open-ended. I'm sure everyone's experiences are different, but this is a good opportunity to learn and what you learn will help prepare you for any future builds....See MoreAdvice on house design
Comments (29)sorry about the drawing, but I quickly just sketched over your plans. I tried to keep the basic design you had just to save on re drawing over, but I would suggest the following as there was a lot of wasted space before. Also keep in mind that you are able to flip the house over (mirror image) if it will be too hot for the bedrooms to be on that side. Following the above drawing I would get rid of all the small hallways and extra doors you have, I would put the activity room directly on the Bed 1 wall and have built in bookshelves around the two walls, this will turn it into a study which will be a better choice for resell value. I would also put a skylight in that room as there are no windows. Entry to Bed 1 will be via the corridor which links all bedrooms, it still gives you dbl doors into the master, WIR and your ensuite. Your ensuite I would move the shower to the end and put floor to ceiling glass and turn it into a dbl shower one side can have dbl vanity and the other the WC and you would also have enough room to install a cupboard which could be a nice decorative on with glass on the top half where you could keep your towels and door on bottom to hide things. I would move Bed 4 in line with the other bedrooms, I did not move the main bathroom but you could move int and have it in the middle between two bedrooms. The main bathroom I would do a wet room which incorporates a bath and the shower behind again floor to ceiling glass. You would still have room for dbl vanity and toilet. By moving the activity room in line with the entry way, it will give you room in the bedroom hallway to incorporate a linen cupboard. By moving the drop zone and putting the PDR room door at that end it allows you to have a bigger laundry. therefore, behind the laundry door you could have overhead cupboards as well as undercounter cupboards for extra storage. Drop zones end up becoming messy and with yours right in the entry way, whenever you had guest your mess will be out in the open. By moving all this around it opens up the main hub of the house; it gives you enough room to extend the kitchen bench a little further down, I would put a large square island in the middle it allows for better flow around the kitchen and it also gives you extra seating, especially for quick breaky with the kids in the morning before running out the door to do school drop offs and work. It also gives you extra cupboard space as you are able to have doors put right around underneath for extra cupboards. Your dining area now has grown and leaves you with extra space along the the new study wall that you can have as a kids zone. Firstly, being little you will want to keep an eye on them secondly as they grow they want their own bedrooms. Your family living area is still the same; I would also wrap the pergola around to the end of the house which enables you to build an outdoor kitchen/bbq area with a table for entertaining and on the other end you could have comfy couches to lounge in when outdoors, have your morning coffee and watch the kids play in the backyard. Hope this helps Good Luck...See MoreLadyG
7 years agoLadyG
7 years agoLadyG
7 years agoLadyG
7 years agosiriuskey
7 years agoLadyG
7 years agooklouise
7 years agosiriuskey
7 years agosiriuskey
6 years agolast modified: 6 years agoLadyG
6 years agoLadyG
6 years agoLadyG
6 years agooklouise
6 years agolast modified: 6 years agoLadyG
6 years agooklouise
6 years agoLadyG
6 years agooklouise
6 years agosiriuskey
6 years agoLadyG
6 years agosiriuskey
6 years agoLadyG
6 years agoLadyG
6 years agoLadyG
5 years agomacyjean
5 years ago
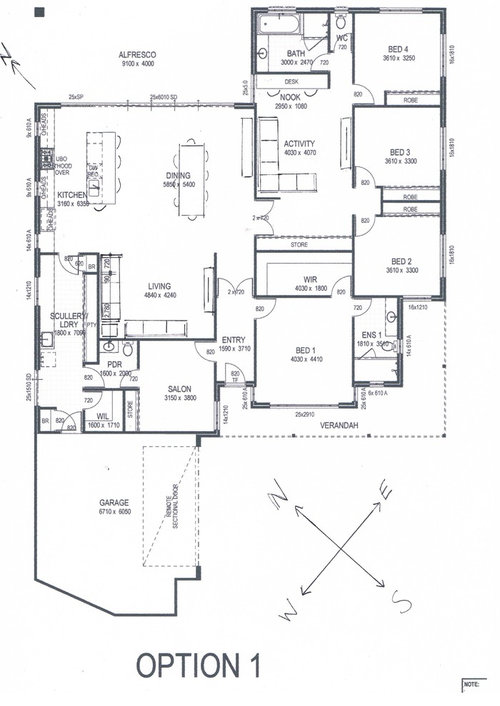
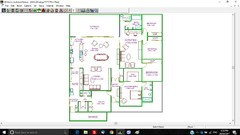
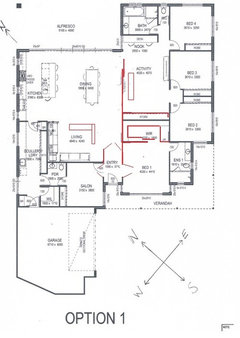
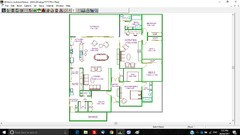
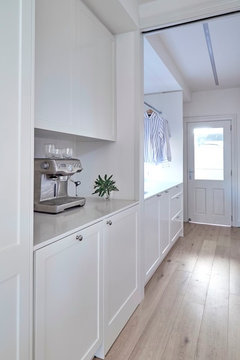
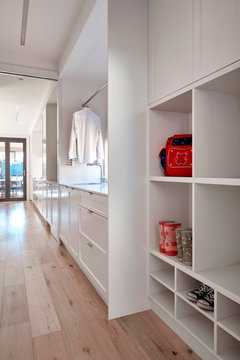
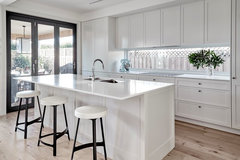
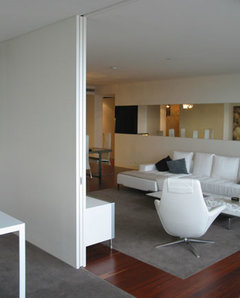
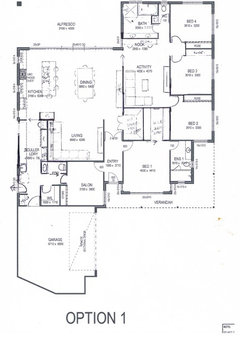
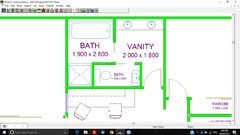
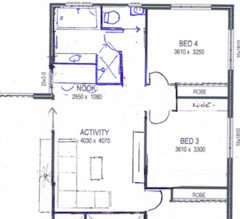
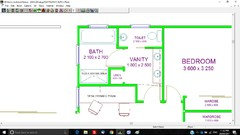
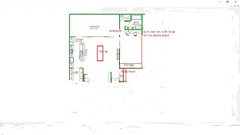
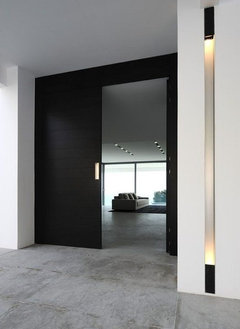
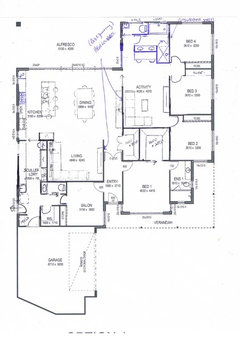
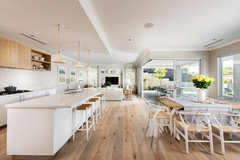






bigreader