Advice please!!!
Kate
6 years ago
Featured Answer
Sort by:Oldest
Comments (20)
bigreader
6 years agoKate
6 years agoRelated Discussions
hi all URGENT in need of colour advice please!!!
Comments (17)Hi Aleta1, youre getting down to the nitty gritty of Interior Design now. Choosing the perfect colour involves addressing many issues...size of your windows, orientation of the house, height of ceilings, size of rooms, purpose for room to name a few. If you have the time I recommend getting a sample pot of full and half strength and try it in a couple of corners of each room. That way you can see how the colour looks at different angles. Good luck....See MoreAny advice please on laying fusion hex black & white tiles
Comments (6)The patterned ones come in a mixed box, as in a mixture of all patterns. You could have all patterns or throw in the plain one with slight marble effect (Hex Carrara Bianco) as in the attached photo from a Beaumont tile brochure. If your room is small you could consider the lighter version which is white and grey - Hex Blend Bianco....See MoreWall colours with beige carpet — advice please
Comments (12)I've just been looking at your colours, I think the Dulux Dieskau would work the best with the other colours you have to work with, choosing colours is such a personal thing and I know it can be really hard to choose and hope you make the correct choice. Oskuee is right, a paint job can look terrible half way through so you need to make sure you finish to get the proper look of colour. But the biggest thing to remember is it's only paint and it's the cheapest thing to change so if your not happy with the colour you choose you can always try something else. Happy redecorating :)...See MoreEnsuite Reno Currently Underway - Floorplan Advice Please
Comments (11)Option 1 is fine but you have no vanity space and these tend to look poky in smaller bathrooms. This is a smaller bathroom, this can be eliminated with say frosted glass walls. But you are changing a bathroom for one that is similar sized, worst case mirror the WC over so it gets some ventilation. Option 2 are you kidding me a full length window in the shower? where is the entry to the master? is it coming off the living room? Option 2 good use of the hall, but the planning of a free standing bath in this small main bathroom will make it appeal smaller is there no shower in this option? If you are going to the expense of making wall changes, what about taking the bath out to the eaves, if you have them which will give you 600 mm more space? If the master is coming off the living room? If the overall internal dimension is 4.2 M and you need say 900 mm for entry to ensuite and 100 mm walls, that leaves you with 3.2 M for ensuite. Looks like you are taking out lots of walls, so to me if you changed the access to the WIR and ensuite to the other side, the vanity can be near the full length window, which solves the water issues of it being in a shower, and it would be nice to be pushed out the 600 mm like the bathroom, and if you were willing to give up say 300 mm of space from the bedroom side, 4.2 x 3.1 than you could have hanging space (which goes into that proposed new access point), on two sides and then a total wall of storage in shelves or drawers or places to put shoes and bags and ties and smalls on the ensuite side....See MoreMB Design & Drafting
6 years agoKate
6 years agoKate
6 years agojuliahocking
6 years agoKate
6 years agoKate
6 years agoKate
6 years agoKate
6 years agoLesleyH
6 years agoKate
6 years agoKate
6 years agoLesleyH
6 years agoLesleyH
6 years agoKate
6 years agoCreative Style Interior Design
6 years agoKate
6 years agoCreative Style Interior Design
6 years ago
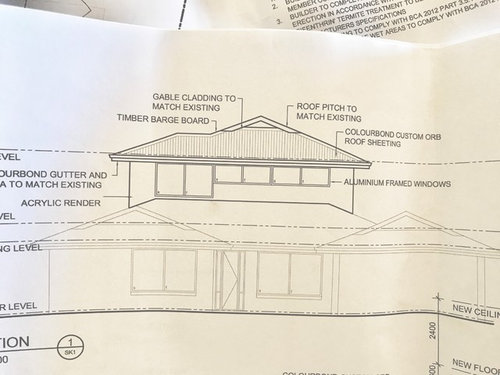
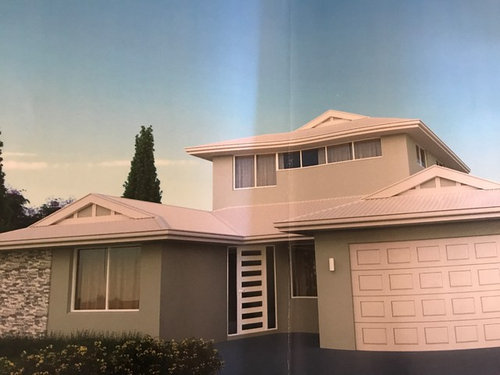

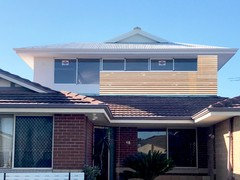

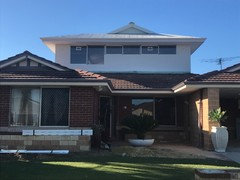
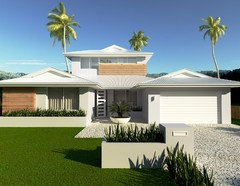





juliahocking