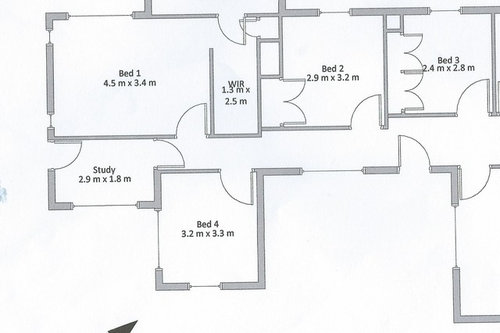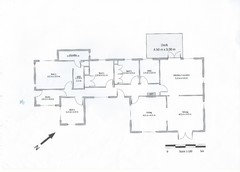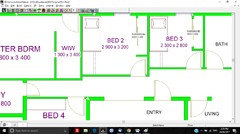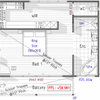Compact bedroom built-in robe layout
scottevie
6 years ago
last modified: 6 years ago
Featured Answer
Sort by:Oldest
Comments (12)
scottevie
6 years agoRelated Discussions
Advice for master bedroom plan
Comments (7)hello , I look at your layout, in fact, everything is quite pragmatic and functional, there is an awkward angle but it is not bad if you want you can consider the idea of reducing bath, create a symmetrical angle the fact is that for double doors a distance is desirable but in general, everything is good. Do not hesitate to sign up for my channel in youtube, there you will learn everything about the design, put the likes, to make a repost)) https://www.youtube.com/channel/UCHuY28ATRji4MMfQNC-aPdw Regards, Anton Interior Designer. E-mail: tochkap@ukr.net...See MorePositioning robes and windows to maximise bedroom space
Comments (7)my suggestions also enlarges the bathroom to include bigger shower and a handbasin in the toilet, loses WIL in favour of built in storage and uses the saved space for a study nook to allow more space in the activity room and adds a cavity sliding door to create some occasional privacy for kids' area ...and the best way to decide windows and biw location is to first plan windows to suit the outlook (looking out to a view, hot afternoon sun, warm winter light etc?)and then consider furniture placement but the windows should be high enough off the floor to allow for placement of desk and/or bed (ie bottom of the window about 80cm off the floor) ..these few ideas showing a standard double or single bed but each bedroom has the 2m wide biw and entry doors on the same wall...See MoreWhat do I need to consider for built-in robes around a fireplace?
Comments (38)You could consider custom joinery that actually looks freestanding - purposefully creating a gap from the edge of the fireplace surround to the wardrobe & on the wall side also. This would also mean that it really does not matter if the front of the cupboards do not align with the front of the fireplace. Adding a nicely detailed leg, and a feature handle (you can get some really unique Australian made ones these days) to give some visual interest to the otherwise minimal finishes. Keep it simple & classic so it ages with your child's taste and preferences. As an example, The Design Files recent article has an image of a cupboard in a lounge area, that could be adapted to two double door units on either side of the fireplace https://thedesignfiles.net/2019/10/interiors-house-p-cjh-studio/. Seems perfect for a child of any age, or even if you want to convert the room to a more 'grown up purpose' once they leave home ;-)...See MoreI need some advice on main bedroom with ensuite layout
Comments (20)It would be hard to go past OKL plan, This layout gives a partner sharing the room a space to come in late or go early without disturbing each other by moving the door along the wall which allows for extra robe space that can be closed off with the bathroom via a sliding door. The large bedroom window could be shuttered to provide an attractive bedhead, privacy and light when needed The wall on the other side of the bed could have builtin storage on either end of a desk/vanity which could be closed off with bifold or retractable doors. A TV could be mounted/recessed within the bathroom wall cheers...See Morescottevie
6 years agolast modified: 6 years agoscottevie
6 years agoscottevie
6 years agoscottevie
6 years ago








oklouise