Need some creative help for my floor plans please
Victoria Papadopoulos
6 years ago
Featured Answer
Sort by:Oldest
Comments (23)
Related Discussions
Really need some help to decide with my SPLASHBACK
Comments (10)Hi, we recently built a home with a gorgeous white kitchen and bar with smokey mirror splash backs. Fair to say it has lots of wow factor and our clients tell us about the numerous compliments they receive. Cleaning isn't as much of a problem as you would think with this product. Here's a pic, and there are more on our page in 'Projects' and ' Linwood St Development'. Good luck! Creative Home Plus...See MoreNeed help with my luxury holiday rentals floor plan!
Comments (56)Oh wow you have been busy! It's funny, I was at my Mum's today and we were discussing your plans. We decided the bunk room was a bit small and she suggested moving it back like you have done. Agree the fireplace will be be better on the western wall, with flow from the kitchen to the backyard with large doors. I'm torn about whether the changes to make the mudroom bigger are changing too much what I loved about the previous iteration, i.e. the void and the toilet placement. Although my hubbie wasn't sure about the toilet where it was previously as he was worried sound would carry into the lounge I never thought of that to be honest and really liked how it entered from under the stairs ♀️ No views to the south so no need for the window seat, would prefer the void I think and no need for bath downstairs. Which version do you think works better? Perhaps the mudroom was big enough? I did like the extra room off it for storage etc Thanks so much for the renders, I'm a bit concerned that it now doesn't look like my original picture. I'm really trying to keep the look as American as possible with the pitch of the veranda and the pitch of the roof. This style has been my dream and is really so much a part of my vision. I don't want something that looks similar to other houses. Sorry if this seems silly. My builder did mention about the gas bottles and how they need to see their truck. Good idea between the carports. I wonder if it's cost prohibitive to have them buried at the front? Can I ask what the total sqm is for both upstairs and down?...See MoreFloor-plan feedback/ideas needed -What do you think of this floor-plan
Comments (51)siriuskey, Yes, the courtyard is open to the sky (no roof over it), I assume this is what you mean by double story. Ref. below photos, I would love to get this look, especially the first and last photo, where you can see family living space from the first floor. I can't achieve this in my plan as it eats a lot of floor space upstairs. The referred plan (photos) has a very big void combining staircase, hallway and dining area. I know it is not easy with cooling and heating when you have such a big void. So, I explored a few ideas (with my limited knowledge on this topic) before achieving the current floorplan. I have also thought about, in my current plan, extending the void on the staircase to the dining area (it is more like L shape) but i wasn't sure if that makes any difference. keen to hear your thoughts....See MoreHelp with floor plans please!
Comments (13)My Suggestion is a little different. I would begin by getting rid of the the pantry and wall/door from the entry to the family room. this gives you a big open space incorporating the kitchen and family room. then, block off the door from the kitchen to the dining room and this now gives you an amazing space in which to create a new master suite with bedroom, bathroom and walk in robe. This gives you privacy and space from the other bedrooms. The kitchen/family area can then be redesigned as follows: put the kitchen cabinets around the walls in an L shape, extending along the wall with the rumpus room to the doorway. There's space on that wall to put cabinets to the ceiling, incorporating a fridge and pantry, and still leave you with plenty of bench space. you should be able to keep the sink where it is and centre the stove on the shorter wall that used to house the doorway to the dining room. This leaves you plenty of space in the family room for dining and you may even fit in a small island in the kitchen. I also suggest block the laundry from the new dining room, reinstating the original doorway from the laundry into the rumpus area and adding a new external door out the side of the laundry. This will only work if you suitable space at the side of the house. To give you more usable wall space in the new dining room, block off the linen cupboard and convert the space into an extended robe (or built in desk?) for Bed 2. You could do a similar thing with the linen closet in the laundry, giving you a longer wall space to build a bigger linen cupboard. Of course, if you have the money to move the plumbing for the kitchen, you could redesign that entire kitchen/dining space however you wanted, What I like about removing the pantry and the entry wall is that you can now see through to the back of the house as soon as you enter, and this gives a great feeling of space....See MoreVictoria Papadopoulos
6 years agosiriuskey
6 years agoVictoria Papadopoulos
6 years agoVictoria Papadopoulos
6 years agoVictoria Papadopoulos
6 years agosiriuskey
6 years agoVictoria Papadopoulos
6 years agoVictoria Papadopoulos
6 years agolast modified: 6 years agosiriuskey
6 years ago
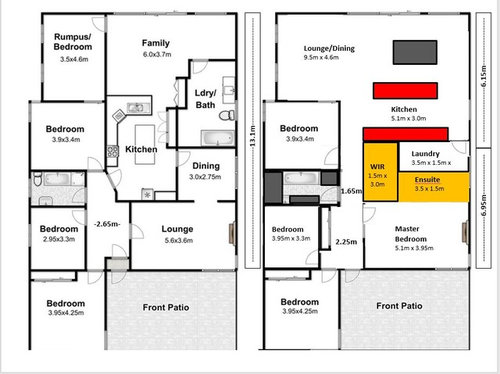
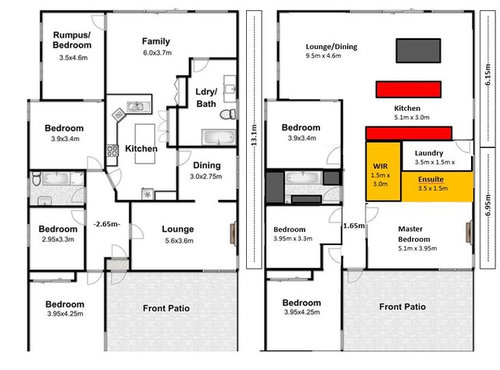


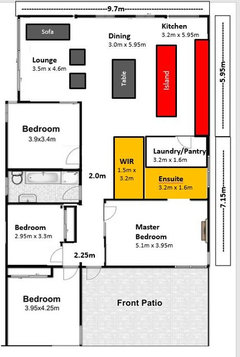

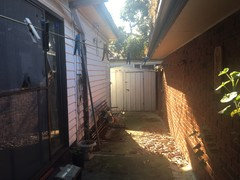
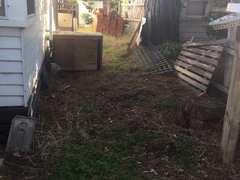
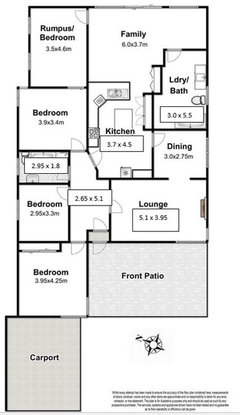

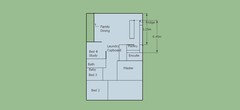
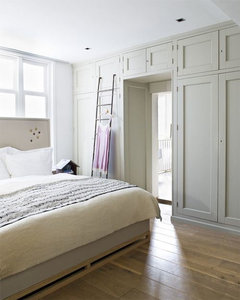







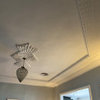

Paul Di Stefano Design