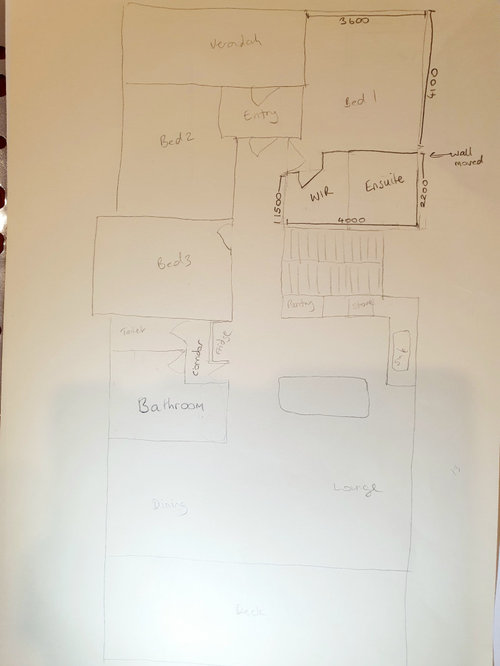Floorplan advice bathroom placement dilemmas
HU-525325068
3 years ago
I have 3 design dilemmas I'm trying to solve in the one go! 1) I'd really like the main bedroom (currently Bed 1) to have a walk-in-robe, 2) I'd like to fix the pantry being out of the kitchen and up the hall (the fridge spot is a bit small too) and 3) I'd rather not have the main bathroom coming straight off the kitchen (the main bathroom footprint is also large and the corridor with basins seem a waste of space)
I was thinking of either moving the main bedroom to Bed 3 and converting the main bathroom to an ensuite/WIR, plus maybe with an alcove for the fridge, then converting the original ensuite to the main bathroom.
Or keeping the main bed where it is and perhaps enlargening the ensuite to split it into an ensuite/WIR, then reconfiguring the main bathroom to create a corridor (plus spot for fridge/pantry). I've attached the original floorplan plus sketches of the 2 options.
My main questions are, could either of these work? Are the bedrooms really too small to fit in a useful WIR with an ensuite? Thanks for any advice!








oklouise
dreamer
Related Discussions
Advice tweaking final Floorplan
Q
Floorplan advice for bedrooms please
Q
Floorplan Dilemma
Q
Floor-plan feedback/ideas needed -What do you think of this floor-plan
Q
dreamer
HU-525325068Original Author
HU-525325068Original Author
HU-525325068Original Author
oklouise
HU-525325068Original Author