Before & After: Twin Rose Bay apartment reno
Nathalie Scipioni Architects
2 years ago
last modified: last year
Featured Answer
Sort by:Oldest
Comments (10)
Asif Ali
2 years agoLeah
2 years agoRelated Discussions
New Off Grid Rural Solar Passive Design for Wide Bay
Comments (69)we're building in Childers Qld (Zone 2) on top of a hill 120m above sea level with no chance of being built-in as we are on a 69 acre block. Quite windy all the time predominately from the SE. All outside doors will be security. Roof has vents in the gables on all four sides so I can leave open to purge heat during summer and close off in winter. Bed 2&3 doors used to be adjacent bathroom door for cross breezes but a layout change in the bathroom meant having its door on the east now. Not ideal but necessary. Dark colour unfortunately is dictated by our very red soil that will stain any light colour so had to go dark, would of preferred light. So I should make my eaves 1200mm all around?...See MoreBefore & after: an apartment bathroom
Comments (38)Wow, what a great job! I’ve been thinking of switching my bathroom vanity to an d dresser too, but like the idea of soft close drawers. How are you finding it?...See MoreHow to fit walk-in shower and bath into “large” bathroom?
Comments (35)Hi Deonne If your bathroom requires the two doors, my suggestion is NOT to have a bath. Keep it very clean and neat Across the recess have either a walk-in shower with a 600mm opening OR a glass panel and door. You may consider a seat in the shower ( example on our website ) A recess ( niche ) for shower 300mm high max length Wall hung, all drawer vanity. In-wall cistern toilet suite. Mixer diverter, overhead and handheld shower. Quality tapware, with min 10-year warranty Porcelain floor tiles min 300 x 300. Tile to ceiling, ( unless home has high ceiling, if high, tile to an architrave height ) min tile size 600 x 300, Ceramic to rein in cost...See MoreLooking for feedback on proposed renovation/floorplan -1926 home in SA
Comments (36)So true. And so bloody disappointing. The least effort and quickest sale seems to be the motivating factors for most agents. I actually just had a really positive experience with a lovely REA in Adelaide though! She has done a fantastic job, always transparent and honest with me and has made an effort to get me the best price. I got a fantastic offer just yesterday after 6 days on market and she's chasing up better counter offers now. I'm really lucky it's a hot market to sell, which helps a lot. I'm considering writing letters to people in streets I love and doing a letterbox drop. I figure I've got nothing to lose and I know people who've bought houses this way! I think that people's distrust of REAs might make an off market sale appealing to some. Who knows...worth a try!...See MoreKate
2 years agoNathalie Scipioni Architects
2 years agoAus Joinery Kitchens Pty Ltd
2 years agoC P
last yearKate
last yearbigreader
last yeardellaslynch
last year
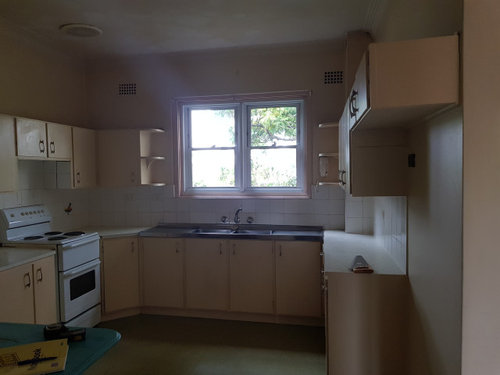
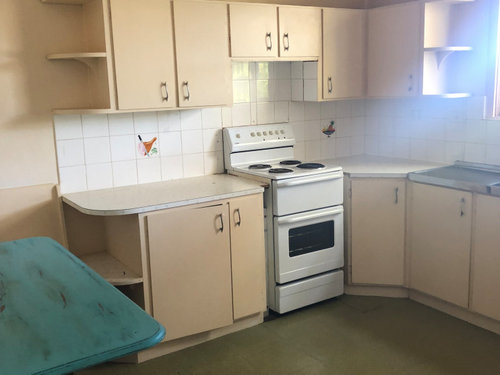



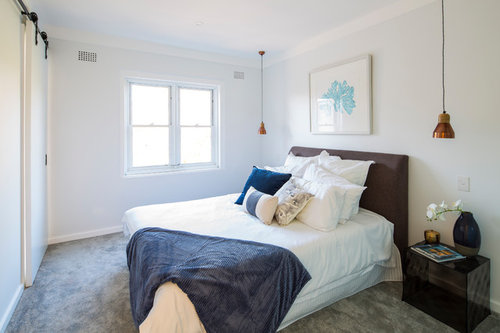
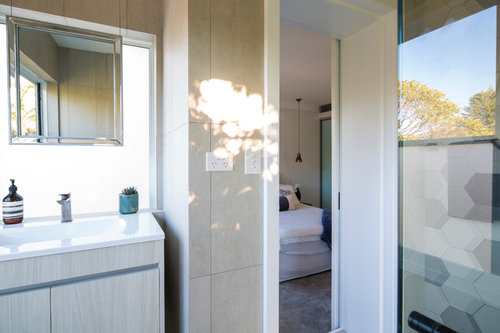
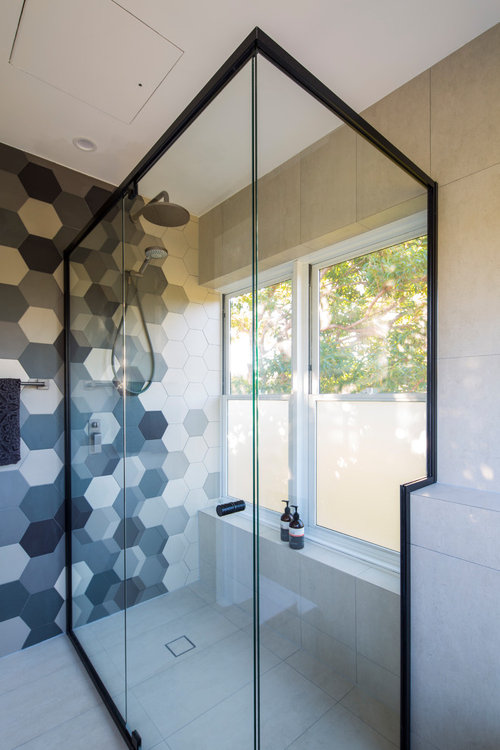
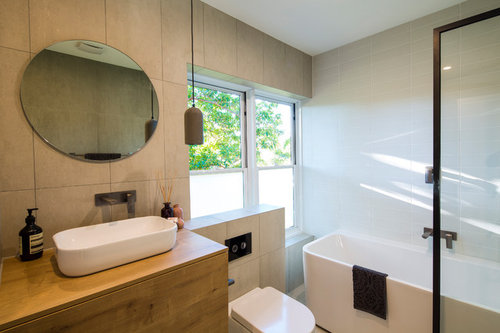





Nathalie Scipioni ArchitectsOriginal Author