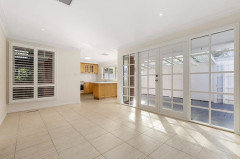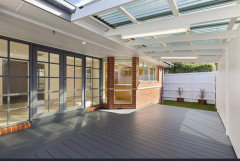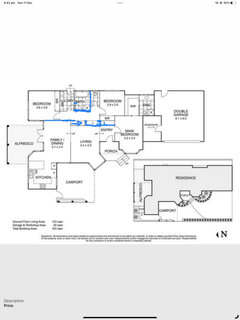Please help redesign this floor plan
HU-933586839
last year
last modified: last year
Featured Answer
Sort by:Oldest
Comments (20)
HU-933586839
last yearRelated Discussions
Floor plan advice for newbies. Please help!
Comments (16)Hi Kieran, I've spent a fun Sunday playing around with this... thanks for the challenge! Jumping in to post it though, I think my ideas overlap with Siriuskey and Lucia. Isn't it funny how similar solutions can be arrived at independently! Key points: - As far as possible, I've tried to stick with the existing walls. - Since Bed 2 & Bed 3 are quite small already, even though I've encroached into each to achieve separate entries, the impact is minimal, particularly for Bed 3. - I've used pocket doors to both ends of the WIR and to the store room for optimal functionality. - I've depicted Caroma Urbane compact toilet suites with wall concealed cisterns because they save a bit of space and both toilets can use that extra space in that direction. - It's a very stageable design. You may for instance decide to build the ensuite/WIR and reconfigure the bed 2/3 entries without doing any of the kitchen changes. Or you may decide to save the expense and not move the main WC into the existing store, though it does add a fair area to the living space (I've used the exact existing footprint of the store to save cost and demolition pain which is workable with the Caroma Urbane, but alternatively you could demolish and rebuild the wall behind the pan for a more spacious loo). - The Family/Dining area ends up being fairly generous and very flexible. I've added a door to the end of the corridor to screen the loo a bit better from the dining area and for noise separation for the study, but you may prefer to leave this off. - I've not mucked around with your windows, figuring the important thing was to get the concept down for you, except in the ensuite. Really good idea there to have a central mirror with a narrow window to each side to throw light on your face at the mirror. Has the side benefit of a symmetrical effect which is always good aesthetically. - I've also flipped the main bathroom door to relate better to Bed 2/Bed 3, though not strictly necessary. - I originally used the Bed 1 robe space as a big walk-in-pantry, but it didn't relate particularly well to the kitchen and it also left no provision for general storage. Rather than take up a lot of valuable kitchen space with a pantry which would reduce the length of the peninsula breakfast bar (not ideal), I came up with the idea of shallow shelves with a roller shutter which I think you'll find give you an amazing amount of readily accessible storage. I'd like to think it would be possible to source a horizonal roller shutter that would coil back into the dead space at the back of the fridge, but perhaps better to just go with a vertical shutter and avoid the headache!...See MoreFloor plan design question - Please help
Comments (7)I'm assuming a Pooja room is a prayer room?? You have an extraordinary large home, unless the rooms are very small, for two people. So there should be room in another part of the house to place the Pooja room. Keep original plan as is. with living to the front. You have to try and get some northern sun into your home. But, do you really need three living areas, plus a study plus 4 or 5 bedrooms, for two people?...See MoreHelp me with my awkward floor plan please!
Comments (16)Yes, I can't help but feel that I will regret moving the entry @afjp! My husband is keen, but I know that I'll hate it, walking halfway down the house just to enter. Thank you for your suggestions. @oklouise, you really have gone above and beyond - giving us a lot of food for thought! Thank you for taking the time to fiddle with our floor plan. Lots of options there. We can't go toward the front boundary anymore, unfortunately, but I like your thinking! @siriuskey, thank you too for taking the time to share your ideas - It is much appreciated. We did toy with the idea of using our existing living and dining like what you have, but I think I am leaning toward the open kitchen, living and dining at the back. You've used up every inch of space, it's great! Some more ideas for us to think about. Thanks! Just a question for those in the know-how much would it cost to move plumbing etc? And what would your ballpark $ figure/budget to do this extension be? (how long is a piece of string, I know...)...See Morefloor plan from hell please help
Comments (15)Hi Natasha, I think you are heading in the right direction with your arrangement of spaces. I think bedroom 3 where the laundry is makes better use of the outside window wall and just down the hallway from the bathroom. Also as you suggest, having bedroom 4 on the other side of the house is good for shift work sleep arrangements even if there is no extra powder room. Have you thought about making a small entry lobby from the courtyard where the master bedroom door is and moving the master bedroom door nearer to the ensuite, similar to Oklouise's plan. You could put a good coat cupboard from the entry backing onto the master bedroom wall. Open up the wall from the new entry to the kitchen/living space, where you have shown a cupboard. I also think having the TV area, dining and a small study room in that one area will make it feel too small. I'd make an office/study a deep cupboard that can be shut off when not in use. Perhaps create a full joinery wall between the living area and the media and bedroom 4 that works both ways and includes the study, B4 robe, TV units and entry to the media room and B4. In terms of the kitchen and laundry, I would make a nice deep laundry cupbd facing bedroom 2 in the hallway. Make sure it is big enough for all the stuff you need - ironing bd storage etc. The kitchen would be similar to what you have shown but move the island down to the outside wall to make it a peninsular. This would stop the kitchen being a walkthrough and as the laundry would ocupy the wall end near the entry, it would make the kitchen focus down the other end of the space. You can use the corner cupboard at the outer wall where the peninsular joins the bench for dining stuff storage facing the dining side, not the kitchen. Dining and living could be interchangeable and it depends on the relationship you want for both with the kitchen, back yard, front entry and media room. Cheers, Christine....See MoreHU-933586839
last yearHU-933586839
last yearbigreader
last yearHU-933586839
last yearHU-933586839
last yearKate
last yearHU-933586839
last yearKate
last yearbigreader
last year













Kitchen and Home Sketch Designs