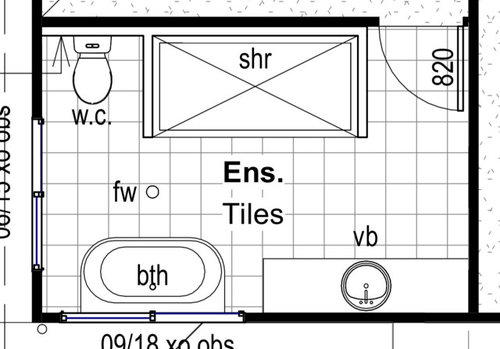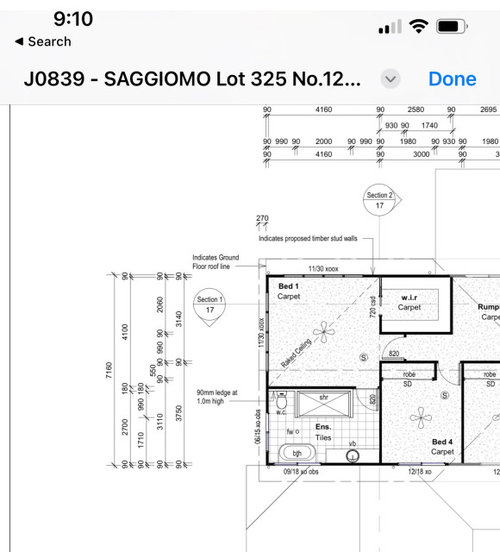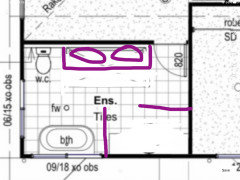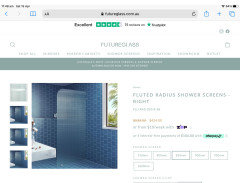En-suite placement
Carly S
last year
Featured Answer
Sort by:Oldest
Comments (8)
bigreader
last yearCarly S
last yearRelated Discussions
Master bedroom, WIR and en-suite design
Comments (12)reluctant to lose the convenience of outside access to a toilet my suggestion sacrifices a little space off the lounge and bedroom to keep the extra toilet and use the original laundry space for a bigger ensuite with separate toilet and double vanities, the new extension makes a more spacious wiw with only standard doorway openings to the new rooms but the ideal outside door for the laundry will depend on the location of the drying area and you may decide that a western door or no outside door (and walk through the verandah?) could both add more counter space to the laundry and, much as i like the gable roof for the extension, it would be interesting to obtain a comparative quote for a simple skillion roof (and raked ceilings for the new laundry and wiw) that may save a lot of extra roof structure that doesn't add anything to the inside of the new rooms or streetscape and could be much cheaper.....See MoreEn-suite floor plan, 1 or 2?
Comments (7)the first variation feels very cramped and number 2 is more comfortable but, given enough space, you could consider another option and adding furniture helps understand the spaces better but maybe the bed would be better along the back wall so that you could have a view to the deck from in bed..but that could mean rethinking that extra window ..perhaps a tall narrow window behind the chair? (nb dimensions are only guestimated and the plan suggests that a liitle extra could be taken off the bedroom to make the ens and wiw wider to allow for bigger bath and/or wider and/or twin handbasins)...See MoreMaster En-suite Help
Comments (29)I also like oklouise plan. good insulation is the key. In your original posted plan, Maybe change where the beds are positioned in the room. I think there is some bad feng shui if your head is backing onto a toilet. Apart from the noise factor, every time the toilet is flushed....See Moresmall en-suite layout
Comments (14)Here is my finished ensuite. 1.8 x 1.8 m bathroom. it works well as a layout. the shower is 900x 900mm. the vanity is about 280mm deep and the sink hangs over the edge a bit (if that makes sense!). the shower door is 550mm wide. i havent yet had the towel rail installed but when i do it will be on the left hand side wall. thank you everyone for all your advice and suggestions....See MoreKate
last yearKate
last yearCarly S
last yeardreamer
last yearKate
6 months ago









Carly SOriginal Author