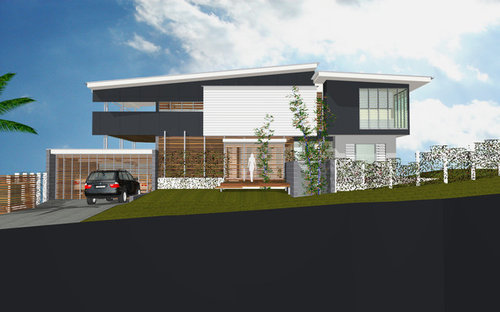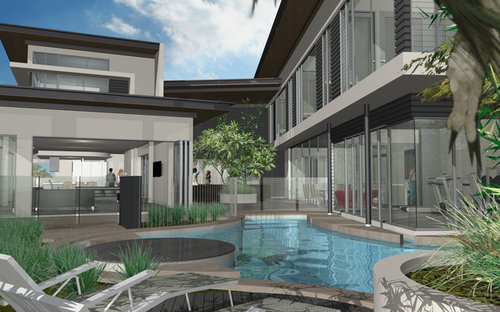I would like to know from Houzz users, has your Architect of Designer used 3D computer modelling to design your home? Have you used the 3D walk thru software to review your conceptual designs? We use ArchiCAD 17 and provide 3d render images plus BimX walk thru files for all clients. Profesiionals I would also love to know what software and level of 3D presentation others are using.








Dytecture
Related Discussions
House-plan help
Q
Do you think a full 3D-mockup is absolutely essential?
Q
Advice on Floor Plan
Q
Would this work triangle actually work?
Q