Project Of The Week
Popular Houzz Series
Popular Houzz Series
Appears in
See also
Fun HouzzFrom The ProsHouzz Around The WorldProject Of The WeekStickybeak Of The WeekQuizzesCreatives At HomeAt Home With...Best Of The WeekRoom Of The WeekDesigner Profiles3 Things I Wish My Clients KnewHow Do I...Buyer's GuidesExpert EyeInnovation AlertSo Your Style Is...Spotted!Picture PerfectBefore & AfterBudget BreakdownHome TimeMade Local
Architecture
A Californian Bungalow Comes of Age for a Young Family
An architect-interior design duo brilliantly blend old and new in this upgrade to a 1930s Californian bungalow
In this Q&A series, we turn the spotlight on one thought-provoking renovation or redesign each week. Here, architect Edward Dieppe and interior designer Nora Dieppe, principals at Dieppe Design, share the journey of reinventing a three-bedroom, two-bathroom Californian bungalow in Sydney, NSW. The result is an open and airy family home with generous living spaces and clever touches that connect old with new.
The backyard and rear of the house before works
What was the house like originally?
A single-storey Californian bungalow with three bedrooms and two bathrooms. The house was in good condition, but dated, when we came onboard.
Inspired to get cracking on your own renovation? Find a local architect on Houzz to discuss the possibilities
What was the house like originally?
A single-storey Californian bungalow with three bedrooms and two bathrooms. The house was in good condition, but dated, when we came onboard.
Inspired to get cracking on your own renovation? Find a local architect on Houzz to discuss the possibilities
The front of the house after works
Gained
Gained
- A renovated kitchen and living room.
- Two renovated bathrooms.
- New flooring throughout.
- Conversion of the original dining room into a new fourth bedroom.
- A garage conversion/extension housing a new rumpus room/second living room, laundry and mudroom entry.
- A new covered patio to the rear extension.
- A new carport.
The floor plan before works
What wasn’t working for the client about the original house?
What wasn’t working for the client about the original house?
- The dated layout and facade.
- The dining room was facing the wrong direction.
- There was no second living space.
- The existing floors were too dark.
- The garage was wasted space as it was not used.
The floor plan after works
What was the brief?
What was the brief?
- To modernise the interiors without compromising the traditional features of this Californian bungalow.
- To put in a new, large kitchen a new laundry and mudroom entrance.
The original kitchen
What were the client’s must-haves?
What were the client’s must-haves?
- A large kitchen.
- Mudroom entry.
- A second living area.
- A fourth bedroom.
The renovated kitchen
What exactly did you do?
We managed to boost usable living space with very little increase to the property’s original footprint by:
What exactly did you do?
We managed to boost usable living space with very little increase to the property’s original footprint by:
- Demolishing the original garage and adding a new extension in its place, housing a rumpus room/second living room that opens onto the outdoor entertaining area, plus a mudroom entry from the new carport.
- Adding a new carport.
- Converting the original dining room into a fourth bedroom.
The original living room
What was the budget?
Approximately $795,000.
Where did most of it go?
On the custom cabinetry, windows and doors.
What was the budget?
Approximately $795,000.
Where did most of it go?
On the custom cabinetry, windows and doors.
A view through to the new garage conversion/extension, which houses a rumpus room/second living area on the left and a laundry/mudroom on the right
What challenges did you work around on this project?
Our clients were apprehensive about some of the fixtures and finishes initially. Having previously only lived with white finishes, they were unsure about using dark ones here. They were also concerned about the recessed joinery handles. However, once the build was complete, these became their favourite features.
What challenges did you work around on this project?
Our clients were apprehensive about some of the fixtures and finishes initially. Having previously only lived with white finishes, they were unsure about using dark ones here. They were also concerned about the recessed joinery handles. However, once the build was complete, these became their favourite features.
The renovated living room
What problem, limitation or constraint did this project address?
When working with an original gem of a building such as this one, it’s important that any extension does not overwhelm the original house. We had to make sure the extension blended seamlessly with the original home, while still providing a modern and inviting interior.
What problem, limitation or constraint did this project address?
When working with an original gem of a building such as this one, it’s important that any extension does not overwhelm the original house. We had to make sure the extension blended seamlessly with the original home, while still providing a modern and inviting interior.
How does the new work address these issues?
We matched new brick colours with the original ones so the old and new parts of the house would sit comfortably together.
The rear of the house was opened up and additional interior and exterior space was added – but in a design that is sympathetic to the original home, and in a way that adds very little to its footprint.
This has gone from a home the family would probably soon have grown out of to their forever home.
We matched new brick colours with the original ones so the old and new parts of the house would sit comfortably together.
The rear of the house was opened up and additional interior and exterior space was added – but in a design that is sympathetic to the original home, and in a way that adds very little to its footprint.
This has gone from a home the family would probably soon have grown out of to their forever home.
The backyard and rear view after works
How did you improve indoor-outdoor flow?
The original house had one small set of bi-fold doors off the living space. We moved the kitchen down and added a new open-plan dining area at the rear. We were able to add another set of bi-folds so the whole back end of the house can be opened up to let the family enjoy the pool and garden.
How did you improve indoor-outdoor flow?
The original house had one small set of bi-fold doors off the living space. We moved the kitchen down and added a new open-plan dining area at the rear. We were able to add another set of bi-folds so the whole back end of the house can be opened up to let the family enjoy the pool and garden.
How did you maximise the outdoor area?
We extended the paved garden area. We then added little detailing such as a feature timber fenestration and ceiling cladding in the void near the pool to tie it in with the look of the facade.
We extended the paved garden area. We then added little detailing such as a feature timber fenestration and ceiling cladding in the void near the pool to tie it in with the look of the facade.
The original poky dining room, which the architect converted into a fourth bedroom
The renovated dining area adjacent to the kitchen
Why did you choose panelled joinery in the kitchen?
Shaker-style panelling fits in with the home’s traditional frontage, but at the same time has that contemporary feel we were after – particularly when we added in the modern colour palette and fixtures.
Shaker-style joinery also adds warmth to this kitchen, which is set within a vast, open-plan space. Simple, flat joinery could have made the kitchen and adjoining living and dining areas feel bland and characterless.
Why did you choose panelled joinery in the kitchen?
Shaker-style panelling fits in with the home’s traditional frontage, but at the same time has that contemporary feel we were after – particularly when we added in the modern colour palette and fixtures.
Shaker-style joinery also adds warmth to this kitchen, which is set within a vast, open-plan space. Simple, flat joinery could have made the kitchen and adjoining living and dining areas feel bland and characterless.
Shaker-style panelling was used above the living-room fireplace to visually connect the area with the kitchen and bathrooms
The hallway from the entrance
Why do you think this renovation and extension work so well?
This house now gives the family all the space they need to enjoy an indoor-outdoor lifestyle.
Why do you think this renovation and extension work so well?
This house now gives the family all the space they need to enjoy an indoor-outdoor lifestyle.
The master bedroom
Key features
- A new entertainer’s kitchen.
- Indoor-outdoor connection.
- An outdoor entertaining area complete with a pool and covered deck.
- A new mudroom entrance.
- A renovated hallway entrance.
The custom-designed vanity echoes the Shaker-style joinery in the kitchen
How does the new extension sit beside the original home?
The design of the new extension complements the original frontage, which is what the owners requested.
The design of the new extension complements the original frontage, which is what the owners requested.
How much work did you do on the facade?
We simply replaced the roof tiles, facia boards and some of the timber panelling.
We simply replaced the roof tiles, facia boards and some of the timber panelling.
The laundry/mudroom
Tell us about the mudroom design
This seat was designed so that as you enter the mudroom you are not greeted with cupboards, but instead with a space that is welcoming and pleasing to the eye. It is functional too since the seat can be used as a spot to pull on and off your shoes.
Interior materials palette and fixtures
Tell us about the mudroom design
This seat was designed so that as you enter the mudroom you are not greeted with cupboards, but instead with a space that is welcoming and pleasing to the eye. It is functional too since the seat can be used as a spot to pull on and off your shoes.
Interior materials palette and fixtures
- Havwoods engineered European oak flooring.
- Lulo Tile Solutions handmade Moroccan glazed tiles to kitchen splashback.
- Lulo Tile Solutions Carrara tumbled Hex tiles to bathroom floor.
- Caesarstone in Calacatta to kitchen benchtop.
- Caesarstone in Snow to bathroom vanity top.
- Meir tapware throughout.
The new mudroom entry from the carport
Exterior materials palette
Exterior materials palette
- Stoddarts Windows and Doors windows and doors.
- Lulo Tile Solutions travertine tiles to the exterior.
The rumpus room/second living area in the new garage conversion/extension
Paint colours
Paint colours
- Dulux Guild Grey and Lexicon Quarter to kitchen joinery.
- Dulux Western Myall to laundry joinery.
- Dulux Tranquil Retreat to lining joinery.
- Dulux Wallaby and Natural White to exterior.
Your turn
What’s your favourite feature in this renovation? Tell us in the Comments below. And don’t forget to save these images, like this story and join the conversation.
More
Keen to see more great renovations? Check out this great Project of the Week: A Coastal Art Deco Home Gets a Sensitive Family-Friendly Makeover
What’s your favourite feature in this renovation? Tell us in the Comments below. And don’t forget to save these images, like this story and join the conversation.
More
Keen to see more great renovations? Check out this great Project of the Week: A Coastal Art Deco Home Gets a Sensitive Family-Friendly Makeover




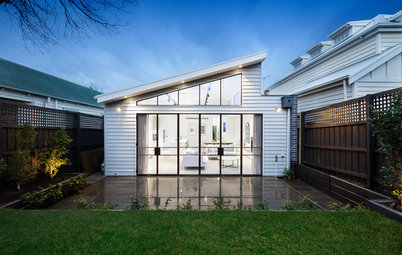
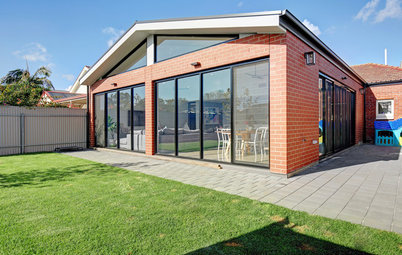
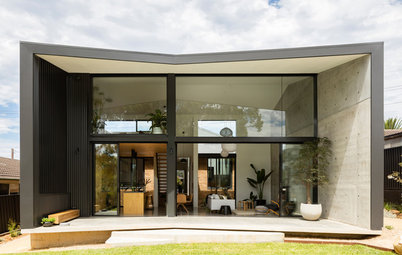
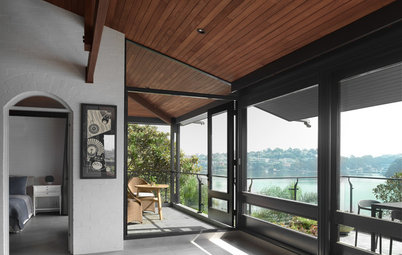
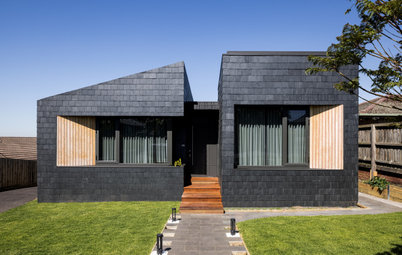
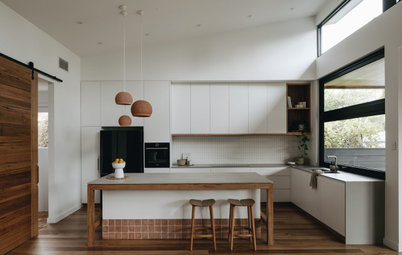
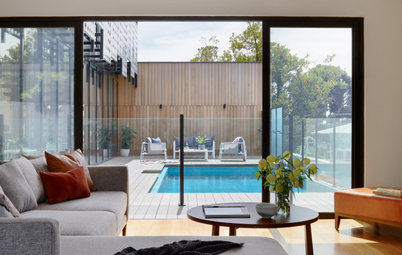
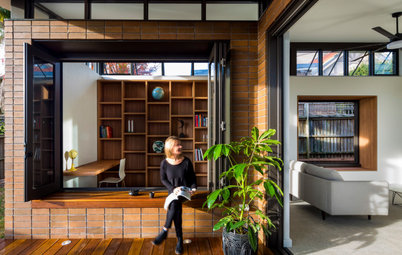
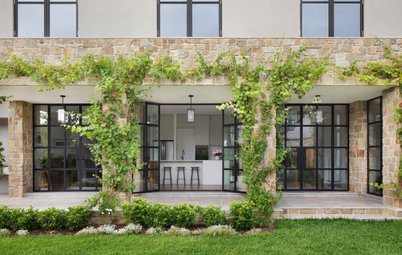
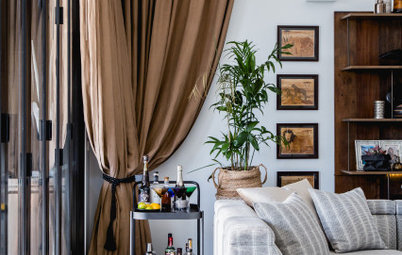
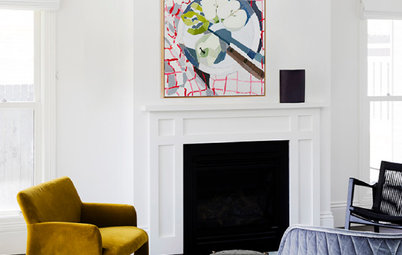
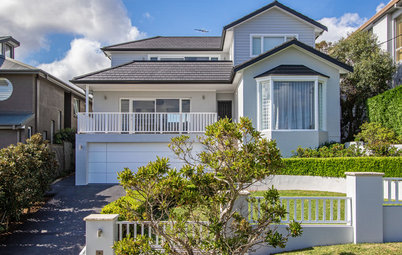
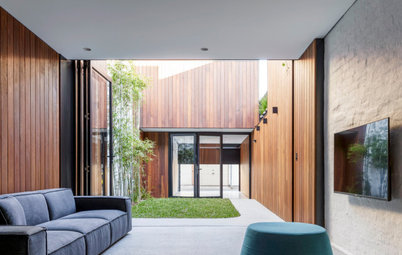
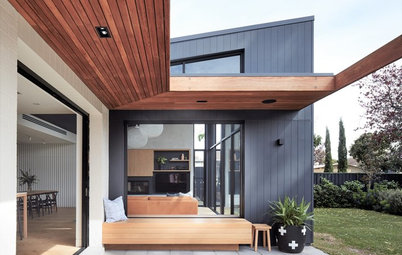
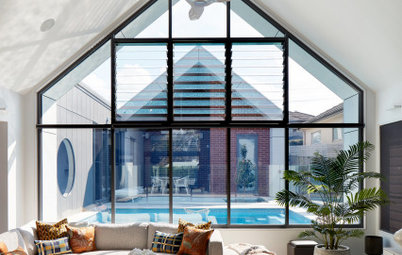

Answers by Edward and Nora Dieppe, principals at Dieppe Design
Who lives here: A couple with two children and a dog
Location: Roseville, NSW
Size of the house originally: 177 square metres
Size of the house after works: 218 square metres
Architect: Edward Dieppe, principal, and Lauren Hunter, graduate architect, both at Dieppe Design
Interior designer: Nora Dieppe at Dieppe Design
Stylist: Home With Grace
Builder: Glenstone Constructions
Engineer: Greenwood Consulting Engineers
Joiner: Banksia Joinery
Did you or the client use Houzz?
Yes, we used Houzz for inspiration for this project.