Melbourne Houzz: A One-of-a-Kind Home for a Family of Seven
Five children, a smallish, subdivided block and a love of mid-century style – see how this pair of builders made it work
With a background in building and interior design, Rebeka Morgan and her husband John, who is also a builder, were well-placed to create their dream home for their family of seven from the ground up. Even more conveniently, the site was right in their backyard. The couple had lived in a large Edwardian house in Northcote, Victoria, for four years when they decided to subdivide the block in 2019, and build a new residence on a 350-square-metre site in what was previously their back garden. Read on to learn exactly how they did it.
The curved frontage is the first thing you notice as you approach the house; a clever design choice that optimises the 350-square-metre block and softens the exterior. “It also gave the house a strong theme to anchor around,” says Morgan.
The couple kept the palette light, painting the recycled brick walls and window frames in Haymes Paint Pale Mushroom 2, which they carried through to the interior walls. “We wanted a simple palette for the exterior that extenuated the form of the house, rather than competing with it,” says Morgan.
The couple kept the palette light, painting the recycled brick walls and window frames in Haymes Paint Pale Mushroom 2, which they carried through to the interior walls. “We wanted a simple palette for the exterior that extenuated the form of the house, rather than competing with it,” says Morgan.
“We wanted the house to be relaxed, inspiring and fun, filled with light and connected to the garden,” she says.
“And having so many children, it had to be robust. We love the mid-century vibe, so we used a few of the materials that featured in that style of building, such as recycled brick, steel windows and terrazzo, orientated around a courtyard garden.”
Ready to build your forever home? Find a builder near you on Houzz
“And having so many children, it had to be robust. We love the mid-century vibe, so we used a few of the materials that featured in that style of building, such as recycled brick, steel windows and terrazzo, orientated around a courtyard garden.”
Ready to build your forever home? Find a builder near you on Houzz
Ground-floor plan.
First-floor plan.
To enter the garden, guests are required to step through an oversized porthole. “We have three portholes in the house – this one, another in an upstairs bedroom and one in my office. They’re a bit of fun – we love them,” says Morgan.
A terrazzo-tiled terrace that flows from the open-plan kitchen creates an inviting space for the family to eat outside and entertain in summer.
“We made the outside table by reusing a table top we had custom-made for another home and adding some legs. The chairs are great cheapies from Temple and Webster.
“We are not huge fans of grass just for the sake of it, so instead we opted for tiled and decked areas surrounded by gardens, which introduces greenery, colour and texture to the outdoor space,” says Morgan.
“We made the outside table by reusing a table top we had custom-made for another home and adding some legs. The chairs are great cheapies from Temple and Webster.
“We are not huge fans of grass just for the sake of it, so instead we opted for tiled and decked areas surrounded by gardens, which introduces greenery, colour and texture to the outdoor space,” says Morgan.
Khaki Jam terrazzo floor tiles inside and out: Fibonacci Stone.
Indoor-outdoor connection was an important part of the design brief. “We like having the doors open in summer and allowing people and pets to move freely from inside and out.”
To ease the transition, the couple added large, glazed French doors and carried the same exterior terrrazzo tiles inside.
Indoor-outdoor connection was an important part of the design brief. “We like having the doors open in summer and allowing people and pets to move freely from inside and out.”
To ease the transition, the couple added large, glazed French doors and carried the same exterior terrrazzo tiles inside.
Brick walls painted in Pale Mushroom 2: Haymes Paint; custom tabletop in Karaman Pink stone: Signorino; pendant: Lights Lights Lights; chairs: GlobeWest.
Finding an indoor table to suit the curved dining room, which also seated 12, proved a challenge. So once again, the couple got creative and built their own.
“We choose a lovely stone from Signorino for the top, drew a shape on the floor, set out our chairs to make sure the legs were not in the way, and built a table,” says Morgan.
Finding an indoor table to suit the curved dining room, which also seated 12, proved a challenge. So once again, the couple got creative and built their own.
“We choose a lovely stone from Signorino for the top, drew a shape on the floor, set out our chairs to make sure the legs were not in the way, and built a table,” says Morgan.
Crown-cut walnut veneer joinery with solid timber edging; Taj Mahal granite benchtops: Cosentino; Ice Mosaic tiles on the island: Academy Tiles.
“Our kitchen is the heart of the home, even for someone who cooks as badly as I do – it’s where the children gather and we spend time with friends,” says Morgan.
“Big benches and great functionality are both musts for us. As I don’t love clutter and have failed to teach the children how to completely clean up after a meal – I still have time, the littlest is only one – I needed a pantry where I can stack used pots, pans and dishes for cleaning later. This means we can entertain with ease without having to constantly clean,” she says.
“Our kitchen is the heart of the home, even for someone who cooks as badly as I do – it’s where the children gather and we spend time with friends,” says Morgan.
“Big benches and great functionality are both musts for us. As I don’t love clutter and have failed to teach the children how to completely clean up after a meal – I still have time, the littlest is only one – I needed a pantry where I can stack used pots, pans and dishes for cleaning later. This means we can entertain with ease without having to constantly clean,” she says.
“A breakfast bar is also important for us. We have lived with and without one, but for simplicity we like being able to eat at the high bench and move to the table for more formal dinners,” she says.
The couple kept the materials and colours consistent through their home to make it feel cohesive. “It can be calmer – especially with a lot happening in each area,” says Morgan.
The couple kept the materials and colours consistent through their home to make it feel cohesive. “It can be calmer – especially with a lot happening in each area,” says Morgan.
Big and functional were top of the brief for the butler’s pantry. “It’s the workhorse of the house. It is where the big sink and the dishwasher live along with all the many appliances,” says Morgan. “We stack and unstack that dishwasher many times a day so everything needs to be planned for ease of use.”
When it came to the couple’s AU$700,000 budget, most of it went on the structure of the house (“the curves required a lot of steel to hold the load of the brickwork above,” says Morgan), the steel windows and the joinery. “Considering how many of us there are in the house, it really is a fairly small space, but the joinery makes it work,” she says.
The house is filled with joyful artworks. “I buy art I love that speaks to me. I think it is a great investment. I have a mix of originals, prints, homemade pieces, textile pieces and photographic art,” says Morgan.
The couple integrated a bar into the joinery of the formal living room.
“With many kids of different ages, great joinery was essential. I cannot function in a cluttered space, so we needed to design places to house all of our things in order to make it feel calm,” says Morgan.
“With many kids of different ages, great joinery was essential. I cannot function in a cluttered space, so we needed to design places to house all of our things in order to make it feel calm,” says Morgan.
The playroom.
“The playroom has a great example of purpose-designed joinery, with six drawers for toys below the TV, and two large, deep cupboards on either side of it.
“The laundry is the other room that needed fantastic joinery as well as washing hampers for clean, dirty, whites and towels, otherwise after a few days the piles become unmanageable,” says Morgan.
“The playroom has a great example of purpose-designed joinery, with six drawers for toys below the TV, and two large, deep cupboards on either side of it.
“The laundry is the other room that needed fantastic joinery as well as washing hampers for clean, dirty, whites and towels, otherwise after a few days the piles become unmanageable,” says Morgan.
A view through to the formal living room.
The formal living room is the ‘grown-up’ space of the house, with no television and a focus on reading, talking and togetherness.
“It honestly was the hardest room to furnish – the current furniture is different again,” says Morgan. “We are still working on it, but the brief was bookcase, bar and fire. So from that perspective we nailed it. It is also the first room you walk through as you enter the home – so it’s nice that it is calmer,” she says.
The formal living room is the ‘grown-up’ space of the house, with no television and a focus on reading, talking and togetherness.
“It honestly was the hardest room to furnish – the current furniture is different again,” says Morgan. “We are still working on it, but the brief was bookcase, bar and fire. So from that perspective we nailed it. It is also the first room you walk through as you enter the home – so it’s nice that it is calmer,” she says.
The powder room on the ground floor.
“I wanted to create the idea of a carpet runner, but out of tiles, for the stairs.
“As the foyer of the home, we wanted this space to be light, bright and inviting, with clean-lined stairs and an open rail that accentuated the steel windows,” says Morgan.
“As the foyer of the home, we wanted this space to be light, bright and inviting, with clean-lined stairs and an open rail that accentuated the steel windows,” says Morgan.
“I am super lucky that I work with my partner in business and life and we can play with our designs, both wanting to push a little further and have some fun with it.
“This one took a little longer to nail, but we love the finished product,” she says.
“This one took a little longer to nail, but we love the finished product,” she says.
Main bedroom.
“For the main bedroom, we wanted to create our own space that was a little calmer and more luxurious than the other rooms in the house,” says Morgan.
“For the main bedroom, we wanted to create our own space that was a little calmer and more luxurious than the other rooms in the house,” says Morgan.
“We love how a bedhead allows us to create an extra shelf, plus we don’t tend to use freestanding ones. The ’70s was a time with a lot of custom, built-in furniture, which made amazing use of space – we took our reference from this period.
“The bedhead flows to the wardrobe joinery, which is integrated into the room. We chose not to separate the spaces to create better flow,” she says.
“The bedhead flows to the wardrobe joinery, which is integrated into the room. We chose not to separate the spaces to create better flow,” she says.
The main bedroom opens directly onto a luxurious, walk-in wardrobe.
Main ensuite.
Pale stone and white mosaics maximise light in the ensuite, which overlooks a leafy courtyard, including huge palm trees in the neighbour’s backyard.
Pale stone and white mosaics maximise light in the ensuite, which overlooks a leafy courtyard, including huge palm trees in the neighbour’s backyard.
Cabra White Matt mosaic tiles: Perini; Stone Grigio Orsola tiles on walls and floor: Artedomus.
The couple’s youngest child’s bedroom.
“We loved the playfulness of having a porthole window in this bedroom, but we had an overlooking issue, so we opted to flute the glass,” says Morgan of how they preserved both natural light and privacy.
“We loved the playfulness of having a porthole window in this bedroom, but we had an overlooking issue, so we opted to flute the glass,” says Morgan of how they preserved both natural light and privacy.
“Our girls share this room at the moment, but there is a little bit of musical beds at times – there will always be someone sharing a room, it just depends on who at any particular time,” says Morgan.
A little bookshelf between the two beds gives the occupants some privacy. “I thought it was a cute layout and it gives the girls the ability to create their own space. There are also drawers under the bed,” she says.
A little bookshelf between the two beds gives the occupants some privacy. “I thought it was a cute layout and it gives the girls the ability to create their own space. There are also drawers under the bed,” she says.
Family bathroom.
“The kids’ bathroom had to be fun, practical and good for a parent who will need to spend a lot of time in this space,” says Morgan.
“We carried the tiles up and over the bath, and used these as a reference point to create a tiled skirt that borders the room,” she says.
“The kids’ bathroom had to be fun, practical and good for a parent who will need to spend a lot of time in this space,” says Morgan.
“We carried the tiles up and over the bath, and used these as a reference point to create a tiled skirt that borders the room,” she says.
As with the ensuite, the vanity in the family bathroom is finished in the same walnut veneer as the kitchen to create a sense of consistency.
The couple’s five-year-old son’s bedroom.
Your turn
What do you love best about this home? Tell us in the Comments below. And don’t forget to save these images, like this story and join the conversation.
More
Keen to see another great new build? Don’t miss Deco House: A New Build That Elegantly Evokes the Past
What do you love best about this home? Tell us in the Comments below. And don’t forget to save these images, like this story and join the conversation.
More
Keen to see another great new build? Don’t miss Deco House: A New Build That Elegantly Evokes the Past





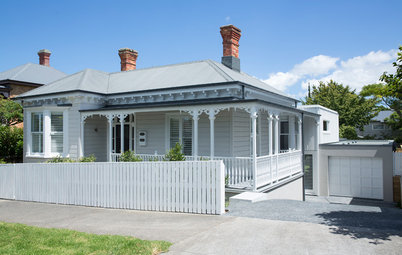
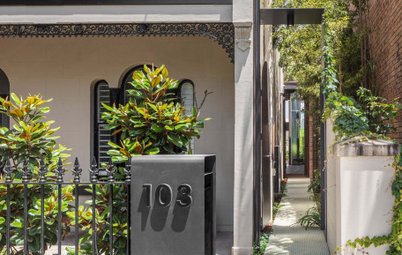
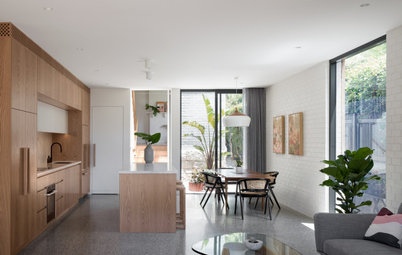
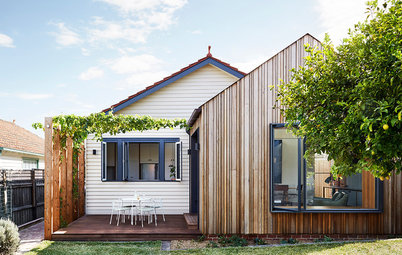
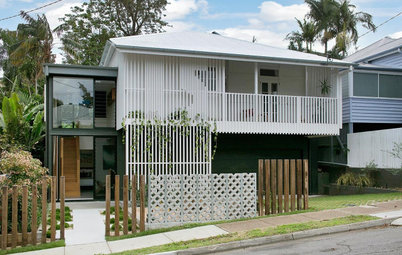
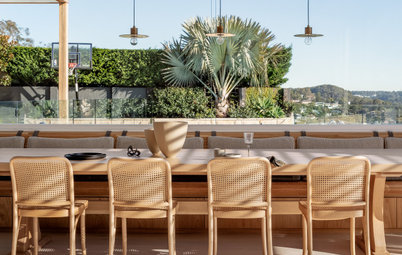
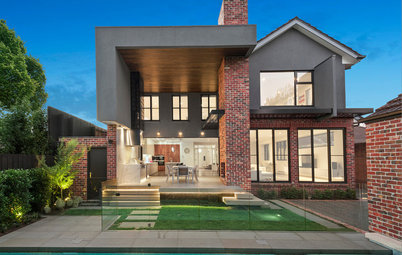
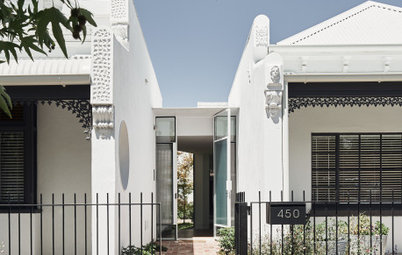
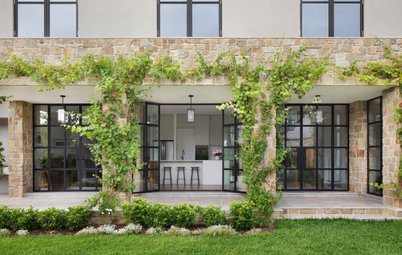
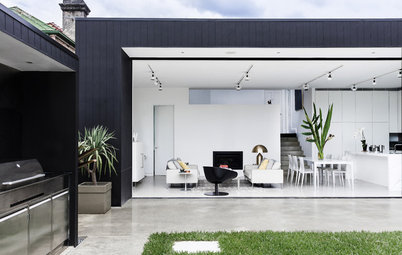
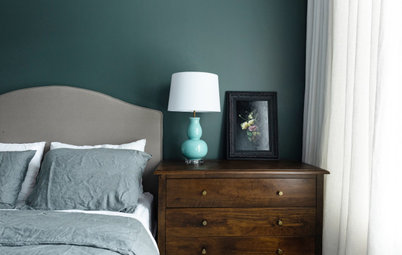
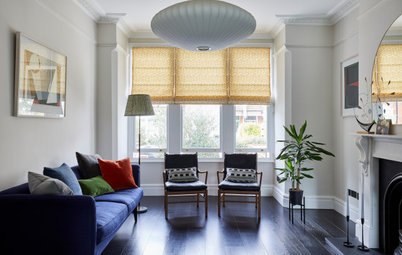
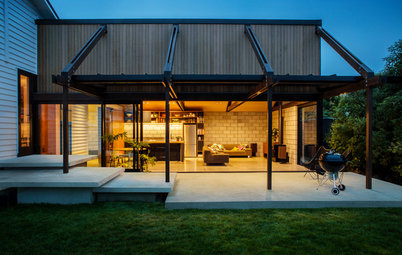
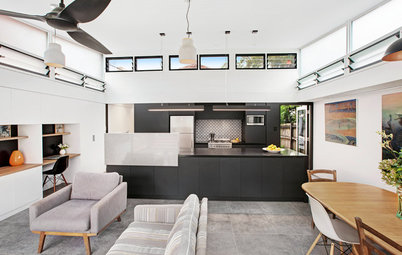
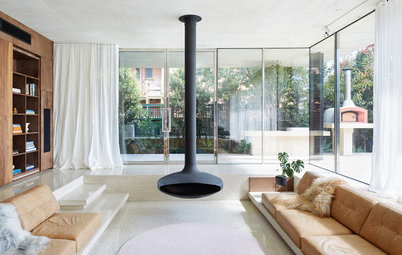
House at a Glance
Who lives here: A couple with five children, aged one to 19 years old
Location: Northcote, Victoria
Number of bedrooms and bathrooms: Four bedrooms, two bathrooms and a powder room
Budget: AU$700,000
Size of the house: Around 300 square metres on a 350-square-metre block
Architect: Bellemo & Cat
Interior design: Rebeka Morgan at BuildHer Collective
Builder: Beirin Projects
Landscape architect: Plume
How did you use Houzz for this project?
We love looking on Houzz for inspiration – you can search any term and get great results back.
There are also fantastic articles that can help you dive deep into any home-related topic you might want to explore.