Arts and Crafts Family Room Design Photos with Light Hardwood Floors
Refine by:
Budget
Sort by:Popular Today
21 - 40 of 831 photos
Item 1 of 3
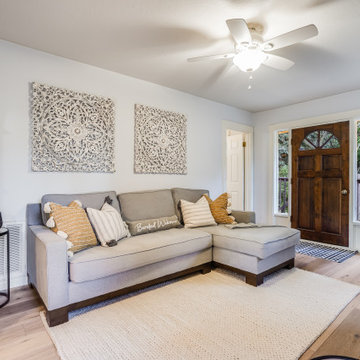
This is an example of a small arts and crafts enclosed family room in San Francisco with blue walls, light hardwood floors, a standard fireplace, a tile fireplace surround, a wall-mounted tv and beige floor.

The large living space is ready for making plenty of family memories in a welcoming atmosphere with shiplap around the fireplace and in the built-in bookshelves, rustic ceiling beams, a rustic wood mantel, and a beautiful marble-tiled fireplace surround.
From this room, you can also see the fireplace outside on the back porch.
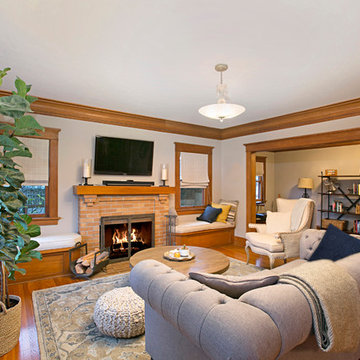
Design ideas for a mid-sized arts and crafts enclosed family room in Denver with grey walls, light hardwood floors, a standard fireplace, a brick fireplace surround, a wall-mounted tv and brown floor.
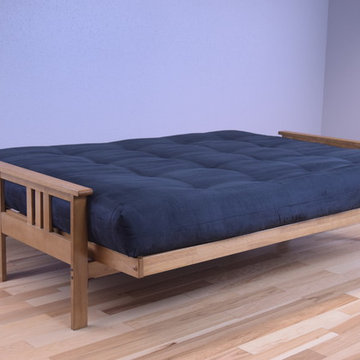
With plush padding, a casual and relaxed design and a generous seat, the Monterey Futon is a convertible bed your relatives won't mind using. This Futon's sturdy wooden frame is happy to help you off your feet as you relax propped up against its mission style arms. The Suede Futon merges fashion and function to bring double the benefit to your home.
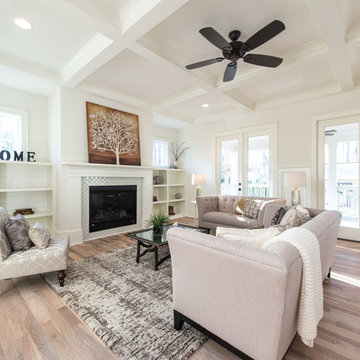
Large arts and crafts open concept family room in Charlotte with white walls, light hardwood floors, a standard fireplace, a tile fireplace surround and beige floor.
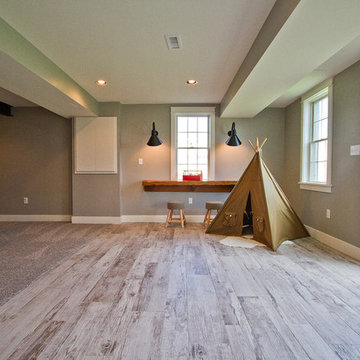
Abigail Rose Photography
Design ideas for a large arts and crafts family room in Other with beige walls, light hardwood floors, no fireplace and brown floor.
Design ideas for a large arts and crafts family room in Other with beige walls, light hardwood floors, no fireplace and brown floor.
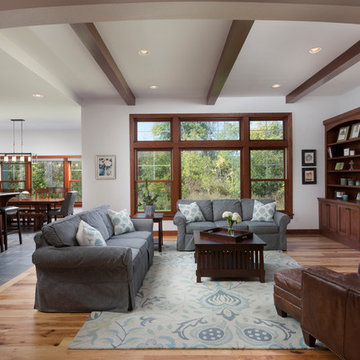
Open concept with a stoned corner hearth and mantel floor to ceiling fireplace with a large transom window brings natural light into this charmed family room. Beamed ceiling and oak stained built in Shaker style media cabinetry compliments the character hickory floors. (Ryan Hainey)
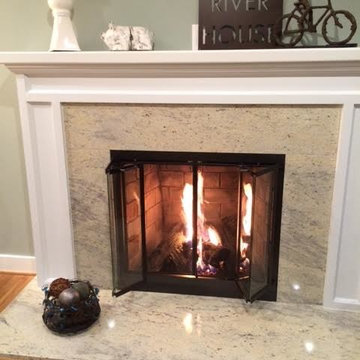
Harris McClain Kitchen & Bath
Mid-sized arts and crafts enclosed family room in Detroit with green walls, light hardwood floors, a standard fireplace and a stone fireplace surround.
Mid-sized arts and crafts enclosed family room in Detroit with green walls, light hardwood floors, a standard fireplace and a stone fireplace surround.
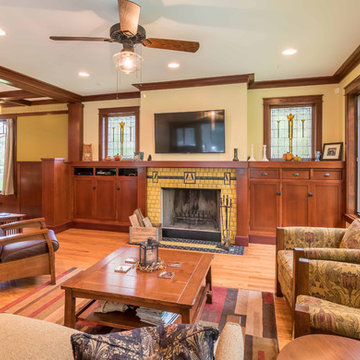
The family room is the primary living space in the home, with beautifully detailed fireplace and built-in shelving surround, as well as a complete window wall to the lush back yard. The stained glass windows and panels were designed and made by the homeowner.
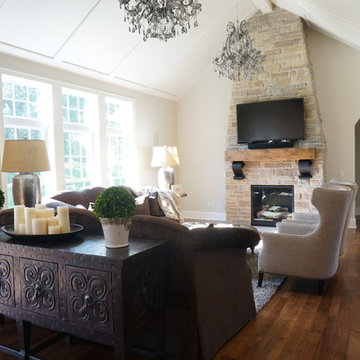
Photo of a large arts and crafts open concept family room in Cleveland with beige walls, light hardwood floors, a standard fireplace, a stone fireplace surround, a wall-mounted tv and brown floor.
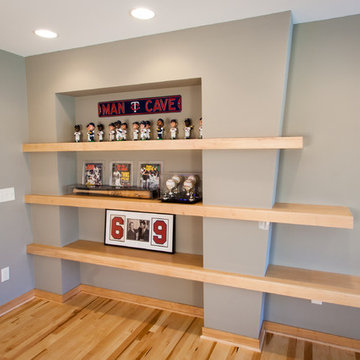
Sid Levin Revolution Design Build
This is an example of a large arts and crafts open concept family room in Minneapolis with a game room, grey walls, light hardwood floors, no fireplace and a built-in media wall.
This is an example of a large arts and crafts open concept family room in Minneapolis with a game room, grey walls, light hardwood floors, no fireplace and a built-in media wall.
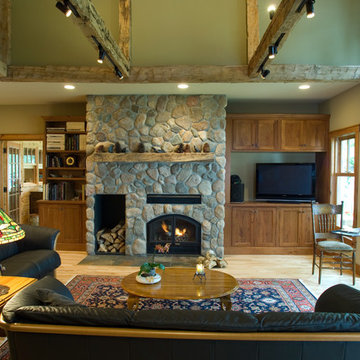
Scott Amundson Photography
Design ideas for an arts and crafts open concept family room in Minneapolis with green walls, light hardwood floors, a stone fireplace surround and a built-in media wall.
Design ideas for an arts and crafts open concept family room in Minneapolis with green walls, light hardwood floors, a stone fireplace surround and a built-in media wall.
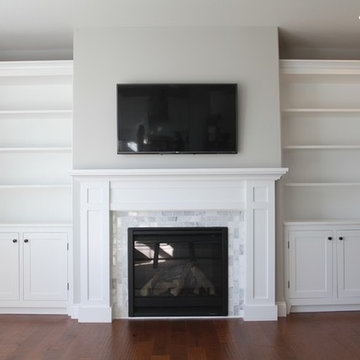
The Custom Built-ins started out with lots of research, and like many DIY project we looked to Pinterest and Houzz for inspiration. If you are interested in building a fireplace surround you can check out my blog by visiting - http://www.philipmillerfurniture.com/blog
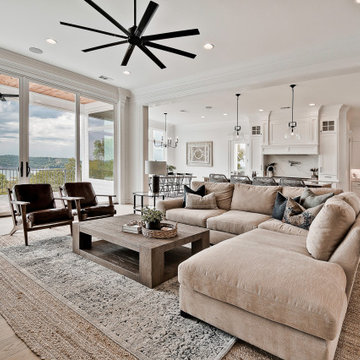
This is an example of an expansive arts and crafts open concept family room in Other with white walls, light hardwood floors, a standard fireplace, a stone fireplace surround and panelled walls.
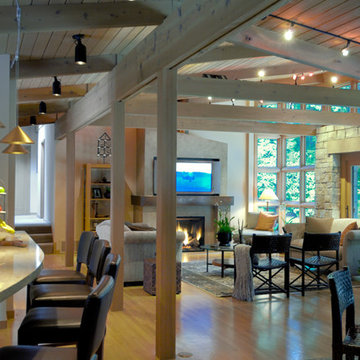
The new great room is open to the surrounding beauty of the forest in a way that wasn’t possible before with an overbearing fireplace in the middle of the space.
Photography by Mike Jensen
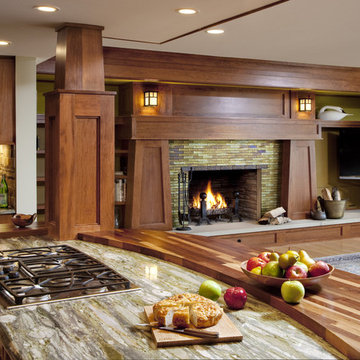
Design ideas for a large arts and crafts open concept family room in Milwaukee with beige walls, light hardwood floors, a standard fireplace, a tile fireplace surround and brown floor.
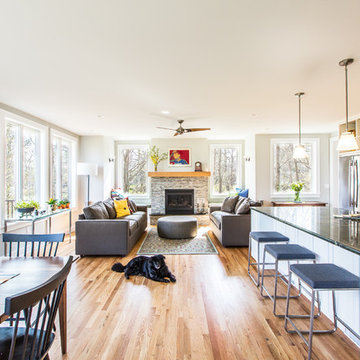
This stunning light-filled open living space and kitchen was created by Meadowlark for this Ann Arbor home.
Inspiration for a large arts and crafts open concept family room in Detroit with beige walls, light hardwood floors, a standard fireplace, a stone fireplace surround and no tv.
Inspiration for a large arts and crafts open concept family room in Detroit with beige walls, light hardwood floors, a standard fireplace, a stone fireplace surround and no tv.
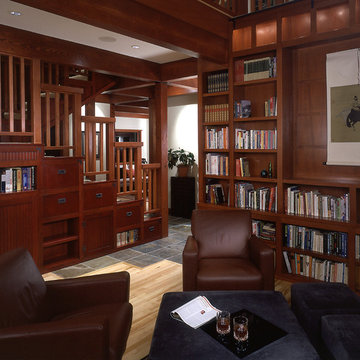
• Before - 2,300 square feet
• After – 3,800 square feet
• Remodel of a 1930’s vacation cabin on a steep, lakeside lot
• Asian-influenced Arts and Crafts style architecture compliments the owner’s art and furniture collection
• A harmonious design blending stained wood, rich stone and natural fibers
• The creation of an upper floor solved access problems while adding space for a grand entry, office and media room
• The new staircase, with its Japanese tansu-style cabinet and widened lower sculpture display steps, forms a partitioning wall for the two-story library
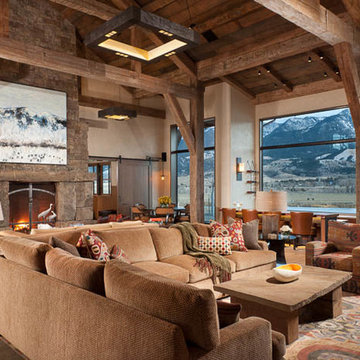
Expansive arts and crafts open concept family room in Other with a home bar, beige walls, light hardwood floors, a standard fireplace and a stone fireplace surround.
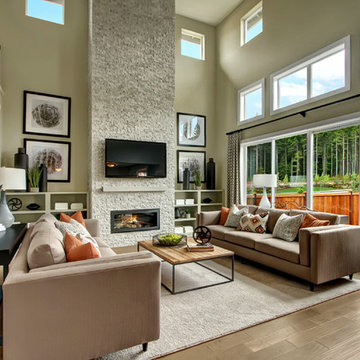
Stunning two story great room with wall of windows. Impressive two story fireplace with Daltile Arctic Gray 2x6. built-in book shelves and extensive hardwoods.
Arts and Crafts Family Room Design Photos with Light Hardwood Floors
2