Arts and Crafts Family Room Design Photos with Light Hardwood Floors
Refine by:
Budget
Sort by:Popular Today
41 - 60 of 830 photos
Item 1 of 3
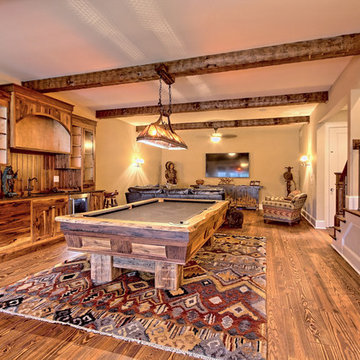
Design ideas for a large arts and crafts enclosed family room in Atlanta with a game room, beige walls, light hardwood floors, no fireplace and no tv.
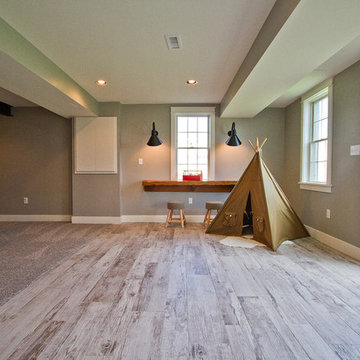
Abigail Rose Photography
Design ideas for a large arts and crafts family room in Other with beige walls, light hardwood floors, no fireplace and brown floor.
Design ideas for a large arts and crafts family room in Other with beige walls, light hardwood floors, no fireplace and brown floor.
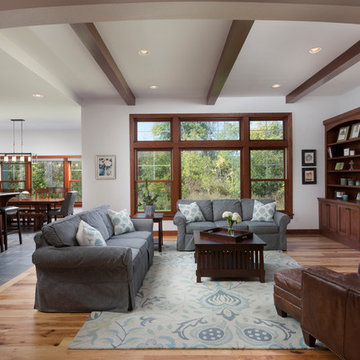
Open concept with a stoned corner hearth and mantel floor to ceiling fireplace with a large transom window brings natural light into this charmed family room. Beamed ceiling and oak stained built in Shaker style media cabinetry compliments the character hickory floors. (Ryan Hainey)
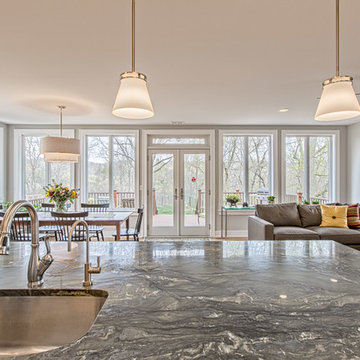
Light-filled open layout kitchen and living space features Verde Fusion quartzite countertop.
Large arts and crafts open concept family room in Detroit with beige walls, light hardwood floors, a standard fireplace, a stone fireplace surround and no tv.
Large arts and crafts open concept family room in Detroit with beige walls, light hardwood floors, a standard fireplace, a stone fireplace surround and no tv.
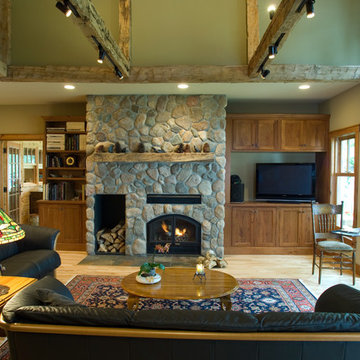
Scott Amundson Photography
Design ideas for an arts and crafts open concept family room in Minneapolis with green walls, light hardwood floors, a stone fireplace surround and a built-in media wall.
Design ideas for an arts and crafts open concept family room in Minneapolis with green walls, light hardwood floors, a stone fireplace surround and a built-in media wall.
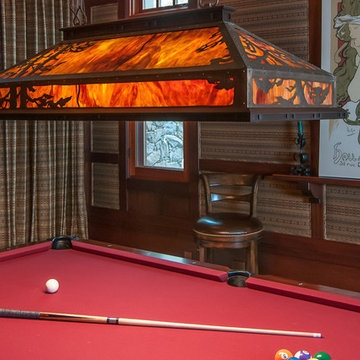
A custom Craftsman style light fixture hangs over the pool table in this cozy billiard room. Padded fabric wall coverings soften the noise and add visual interest.
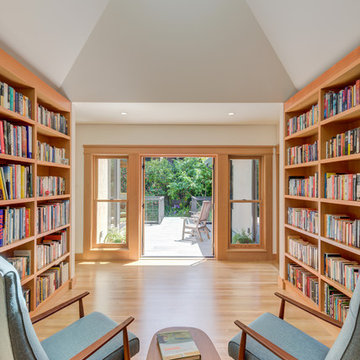
This is an example of an arts and crafts family room in San Francisco with a library, white walls, light hardwood floors and beige floor.
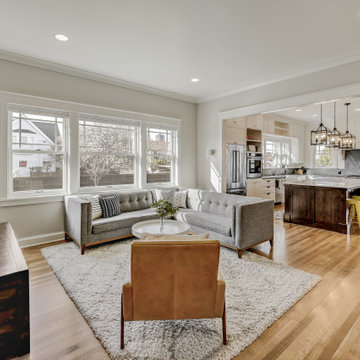
Photograph by Travis Peterson.
Design ideas for a large arts and crafts open concept family room in Seattle with light hardwood floors and a wall-mounted tv.
Design ideas for a large arts and crafts open concept family room in Seattle with light hardwood floors and a wall-mounted tv.
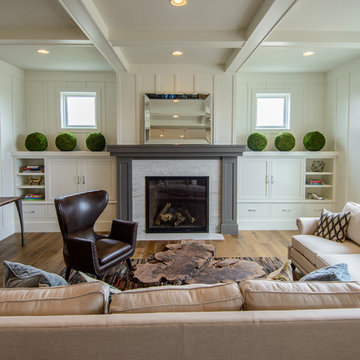
Design ideas for a mid-sized arts and crafts open concept family room in Other with white walls, light hardwood floors, a standard fireplace, a stone fireplace surround, no tv and brown floor.
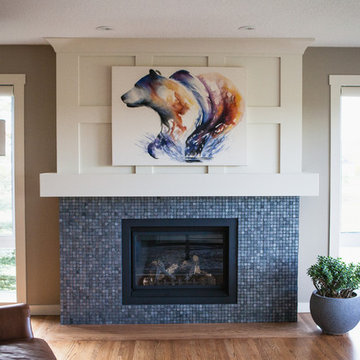
Ash Lockwood Photography
Arts and crafts family room in Calgary with light hardwood floors, a standard fireplace and a tile fireplace surround.
Arts and crafts family room in Calgary with light hardwood floors, a standard fireplace and a tile fireplace surround.
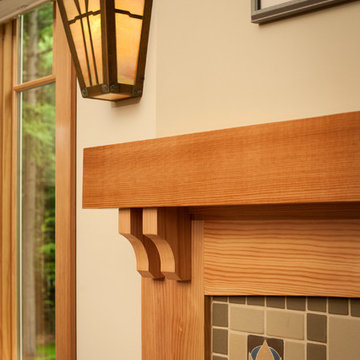
Photo of a mid-sized arts and crafts open concept family room in New York with beige walls, light hardwood floors, a standard fireplace, a tile fireplace surround and a freestanding tv.
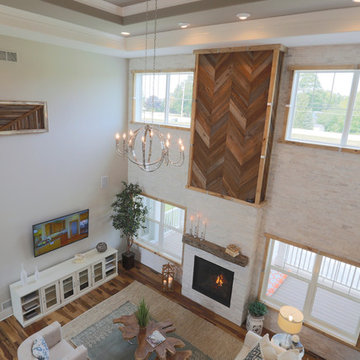
Ray Guansing
This is an example of an expansive arts and crafts open concept family room in Milwaukee with grey walls, light hardwood floors, a standard fireplace, a stone fireplace surround and a wall-mounted tv.
This is an example of an expansive arts and crafts open concept family room in Milwaukee with grey walls, light hardwood floors, a standard fireplace, a stone fireplace surround and a wall-mounted tv.
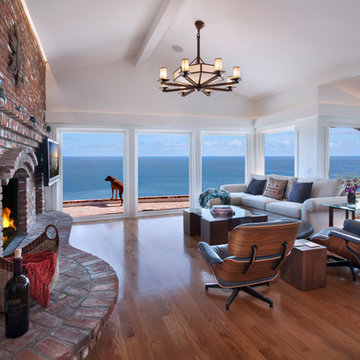
Jeri Koegel
This is an example of a large arts and crafts enclosed family room in Los Angeles with white walls, light hardwood floors, a standard fireplace, a brick fireplace surround, a wall-mounted tv and beige floor.
This is an example of a large arts and crafts enclosed family room in Los Angeles with white walls, light hardwood floors, a standard fireplace, a brick fireplace surround, a wall-mounted tv and beige floor.
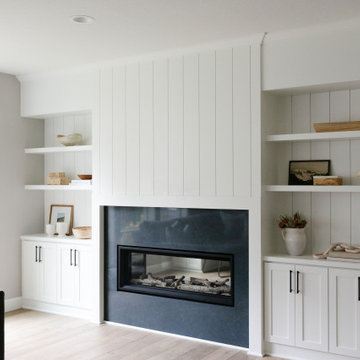
This is an example of a large arts and crafts open concept family room in Portland with grey walls, light hardwood floors, a two-sided fireplace, a stone fireplace surround, a wall-mounted tv and brown floor.
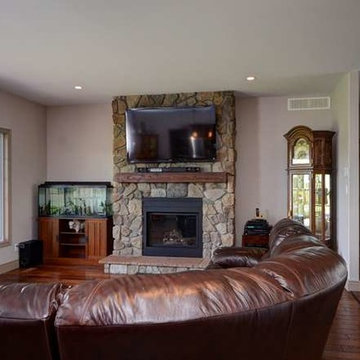
Open concept great room kitchen, brown ceramic tile in the kitchen, and hardwood flooring in great room. Stone fireplace with rustic barn beam.
Design ideas for a mid-sized arts and crafts open concept family room in Toronto with beige walls, light hardwood floors, a standard fireplace, a stone fireplace surround and a wall-mounted tv.
Design ideas for a mid-sized arts and crafts open concept family room in Toronto with beige walls, light hardwood floors, a standard fireplace, a stone fireplace surround and a wall-mounted tv.
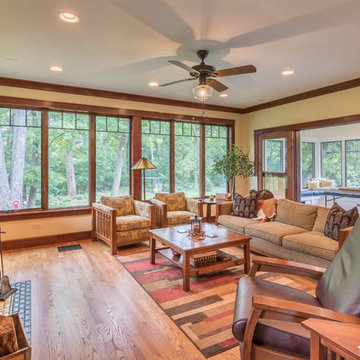
The family room is the primary living space in the home, with beautifully detailed fireplace and built-in shelving surround, as well as a complete window wall to the lush back yard. The stained glass windows and panels were designed and made by the homeowner.
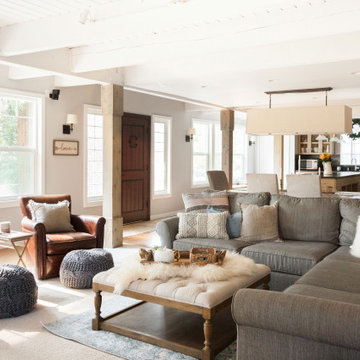
This cozy family room got a refresh with all new furniture, including swivel chairs to enjoy the peaceful view on this large property. Taking into account this large family's active lifestyle I chose pieces that would be resilient to lots of love and use.
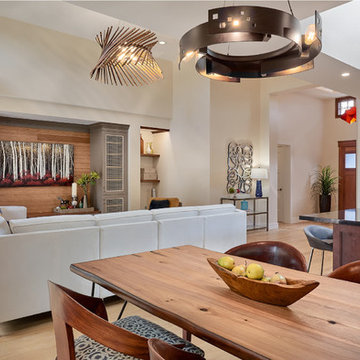
Large great room with high ceilings, built in entertainment center and natural light.
Inspiration for a large arts and crafts open concept family room in San Francisco with beige walls, light hardwood floors, no fireplace, a built-in media wall and brown floor.
Inspiration for a large arts and crafts open concept family room in San Francisco with beige walls, light hardwood floors, no fireplace, a built-in media wall and brown floor.
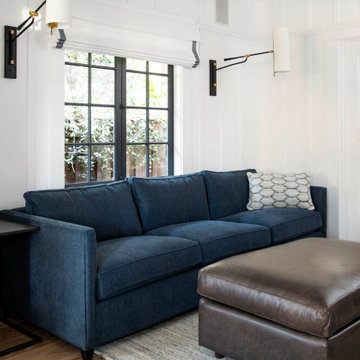
Small familly room, wall sconces, board and batton paneling, roman shades,
This is an example of a small arts and crafts open concept family room in San Francisco with white walls, light hardwood floors and a built-in media wall.
This is an example of a small arts and crafts open concept family room in San Francisco with white walls, light hardwood floors and a built-in media wall.
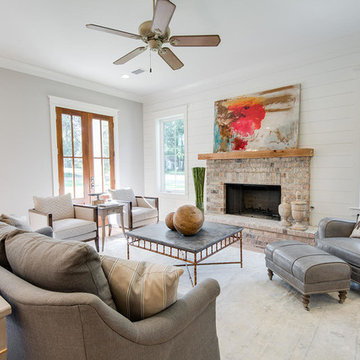
This comfortable living room has french doors leading to the front porch. Wood plank flooring compliments the rustic wood mantle and white wood plank walls.
Built By: Gene Evans Marquee Custom Home Builders, LLC
Designed By: Bob Chatham Custom Home Designs
Photos By: Ray Baker
Arts and Crafts Family Room Design Photos with Light Hardwood Floors
3