Arts and Crafts Family Room Design Photos with Medium Hardwood Floors
Refine by:
Budget
Sort by:Popular Today
61 - 80 of 1,799 photos
Item 1 of 3
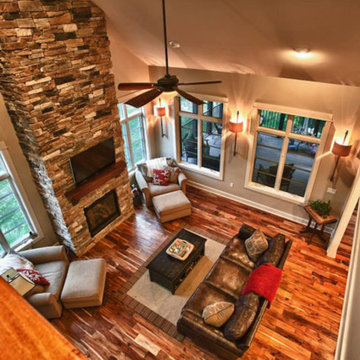
Arts and crafts open concept family room in Chicago with beige walls, medium hardwood floors, a standard fireplace, a stone fireplace surround and a wall-mounted tv.
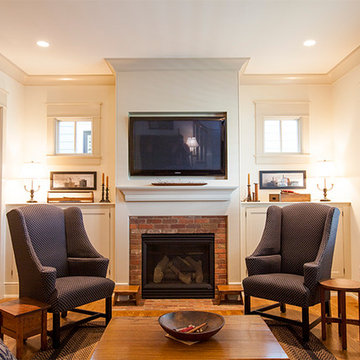
The home's family room strikes a nice balance between casual and formal thanks to well-appointed furniture, a TV mounted above the brick fireplace, hardwood floors and natural light pouring in from windows, large and small.
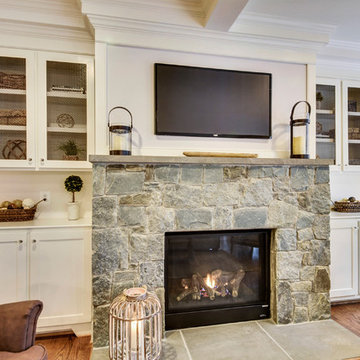
TruPlace
Design ideas for a mid-sized arts and crafts open concept family room in DC Metro with grey walls, medium hardwood floors, a standard fireplace, a stone fireplace surround, a wall-mounted tv and grey floor.
Design ideas for a mid-sized arts and crafts open concept family room in DC Metro with grey walls, medium hardwood floors, a standard fireplace, a stone fireplace surround, a wall-mounted tv and grey floor.
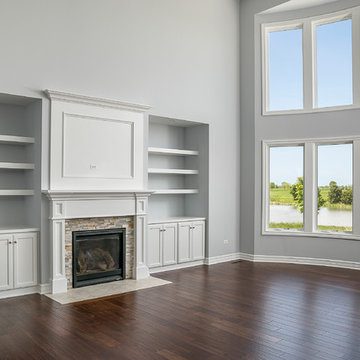
Built-in bookcases surround the fireplace in the family room of this custom home built by King’s Court Builders - Naperville IL (17AE)
Photos by: Picture Perfect House
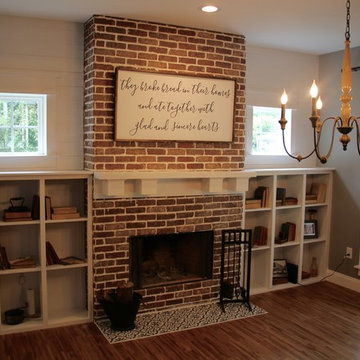
Red brick veneer fireplace surround with Avalanche grout, custom painted white shelving with open sides on the brick side (ready to convert to a 3 door concept later), painted white 6 inch shiplap above the shelves, custom craftsman style white mantle, and finished with black and white painted concrete tile hearth
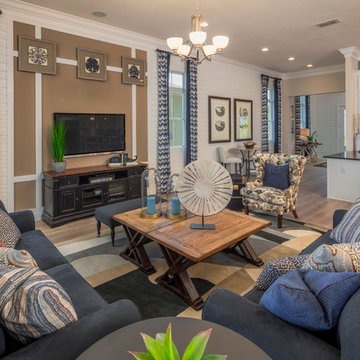
Jeremy Flowers Photography
Inspiration for a mid-sized arts and crafts open concept family room in Orlando with a home bar, multi-coloured walls, medium hardwood floors, no fireplace, a wall-mounted tv and brown floor.
Inspiration for a mid-sized arts and crafts open concept family room in Orlando with a home bar, multi-coloured walls, medium hardwood floors, no fireplace, a wall-mounted tv and brown floor.
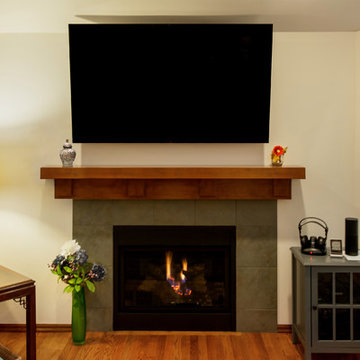
Inspiration for a mid-sized arts and crafts enclosed family room in Seattle with white walls, medium hardwood floors, a standard fireplace, a tile fireplace surround and a wall-mounted tv.
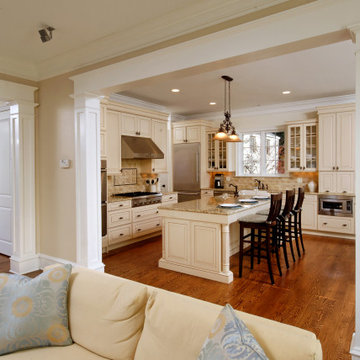
kitchen and bath remodelers, kitchen, remodeler, remodelers, renovation, kitchen and bath designers, cabinetry, custom home furnishing, countertops, cabinets, clean lines, , recessed lighting, stainless range, custom backsplash, glass backsplash, modern kitchen hardware, custom millwork,
general contractor, renovation, renovating., luxury, unique, carpentry, design build firms, custom construction, craftsman style

Photo of a mid-sized arts and crafts enclosed family room in Chicago with a library, green walls, medium hardwood floors, a standard fireplace, a tile fireplace surround, a wall-mounted tv, brown floor, coffered and wood walls.
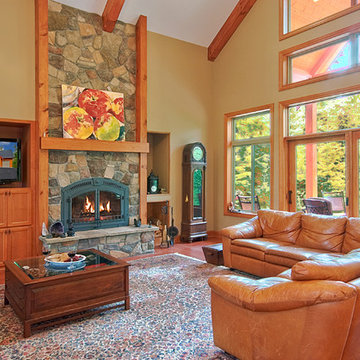
Inspiration for an expansive arts and crafts open concept family room in Seattle with beige walls, medium hardwood floors, a standard fireplace, a stone fireplace surround, a concealed tv and brown floor.
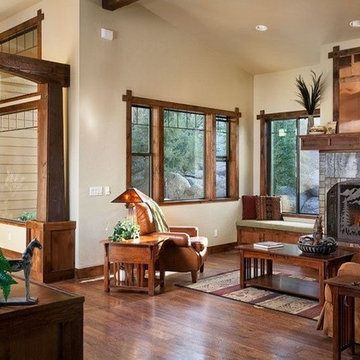
Design ideas for a large arts and crafts open concept family room in Phoenix with beige walls, medium hardwood floors, a standard fireplace, a stone fireplace surround and brown floor.
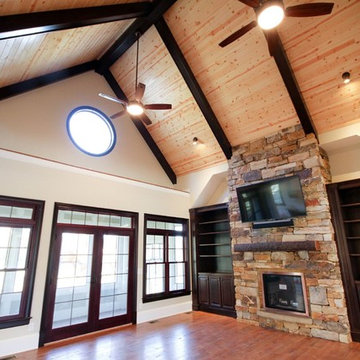
This vaulted family/great room feature's Rising Sun Construction's "signature" circular window. The fireplace mantel is a West Virginia sourced log.
Design ideas for a large arts and crafts open concept family room in Other with beige walls, medium hardwood floors, a standard fireplace, a stone fireplace surround, a wall-mounted tv and brown floor.
Design ideas for a large arts and crafts open concept family room in Other with beige walls, medium hardwood floors, a standard fireplace, a stone fireplace surround, a wall-mounted tv and brown floor.
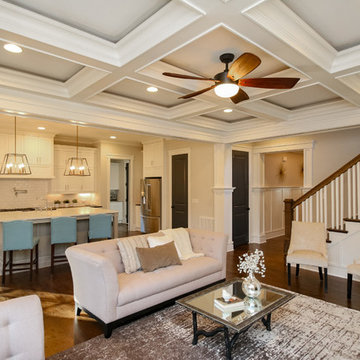
Large arts and crafts open concept family room in Charlotte with beige walls, medium hardwood floors and brown floor.
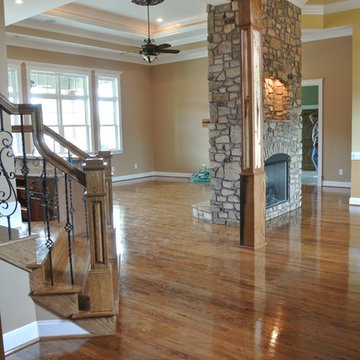
Design ideas for an expansive arts and crafts open concept family room in Charleston with beige walls, medium hardwood floors, a two-sided fireplace, a stone fireplace surround, no tv and brown floor.
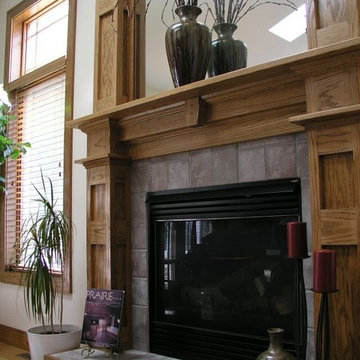
Mid-sized arts and crafts open concept family room in Cedar Rapids with beige walls, medium hardwood floors, a standard fireplace and a tile fireplace surround.
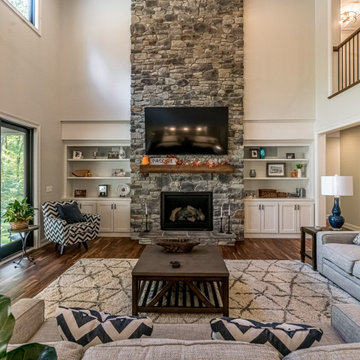
2 story family room
This is an example of a large arts and crafts open concept family room in Other with a game room, grey walls, medium hardwood floors, a standard fireplace, a stone fireplace surround, a built-in media wall, brown floor and exposed beam.
This is an example of a large arts and crafts open concept family room in Other with a game room, grey walls, medium hardwood floors, a standard fireplace, a stone fireplace surround, a built-in media wall, brown floor and exposed beam.
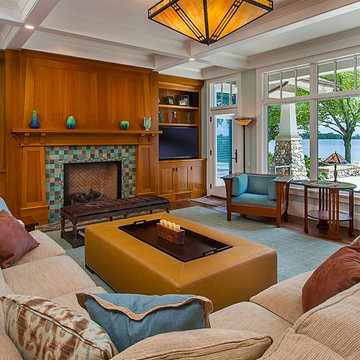
Inspired by the surrounding landscape, the Craftsman/Prairie style is one of the few truly American architectural styles. It was developed around the turn of the century by a group of Midwestern architects and continues to be among the most comfortable of all American-designed architecture more than a century later, one of the main reasons it continues to attract architects and homeowners today. Oxbridge builds on that solid reputation, drawing from Craftsman/Prairie and classic Farmhouse styles. Its handsome Shingle-clad exterior includes interesting pitched rooflines, alternating rows of cedar shake siding, stone accents in the foundation and chimney and distinctive decorative brackets. Repeating triple windows add interest to the exterior while keeping interior spaces open and bright. Inside, the floor plan is equally impressive. Columns on the porch and a custom entry door with sidelights and decorative glass leads into a spacious 2,900-square-foot main floor, including a 19 by 24-foot living room with a period-inspired built-ins and a natural fireplace. While inspired by the past, the home lives for the present, with open rooms and plenty of storage throughout. Also included is a 27-foot-wide family-style kitchen with a large island and eat-in dining and a nearby dining room with a beadboard ceiling that leads out onto a relaxing 240-square-foot screen porch that takes full advantage of the nearby outdoors and a private 16 by 20-foot master suite with a sloped ceiling and relaxing personal sitting area. The first floor also includes a large walk-in closet, a home management area and pantry to help you stay organized and a first-floor laundry area. Upstairs, another 1,500 square feet awaits, with a built-ins and a window seat at the top of the stairs that nod to the home’s historic inspiration. Opt for three family bedrooms or use one of the three as a yoga room; the upper level also includes attic access, which offers another 500 square feet, perfect for crafts or a playroom. More space awaits in the lower level, where another 1,500 square feet (and an additional 1,000) include a recreation/family room with nine-foot ceilings, a wine cellar and home office.
Photographer: Jeff Garland
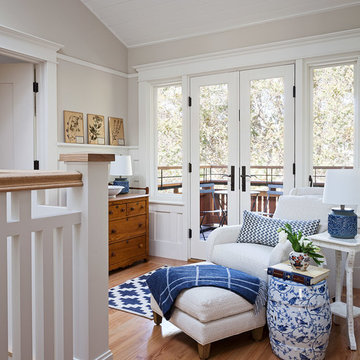
Michele Lee Wilson
Photo of a mid-sized arts and crafts loft-style family room in San Francisco with beige walls, medium hardwood floors, no fireplace, no tv and brown floor.
Photo of a mid-sized arts and crafts loft-style family room in San Francisco with beige walls, medium hardwood floors, no fireplace, no tv and brown floor.
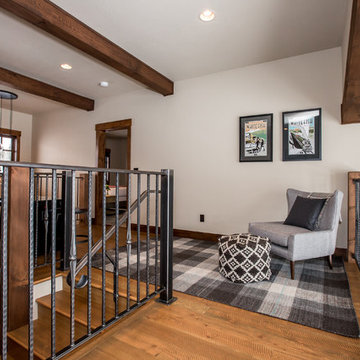
Design ideas for a mid-sized arts and crafts loft-style family room in Other with beige walls, medium hardwood floors, no tv and brown floor.
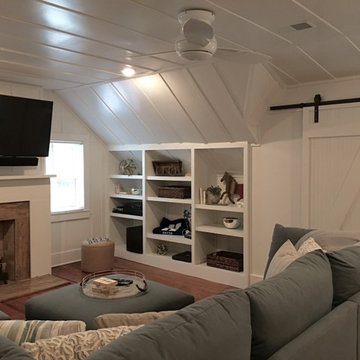
Design ideas for a mid-sized arts and crafts enclosed family room in Louisville with white walls, medium hardwood floors, a standard fireplace, a wood fireplace surround and a wall-mounted tv.
Arts and Crafts Family Room Design Photos with Medium Hardwood Floors
4