Arts and Crafts Family Room Design Photos with Medium Hardwood Floors
Refine by:
Budget
Sort by:Popular Today
121 - 140 of 1,803 photos
Item 1 of 3
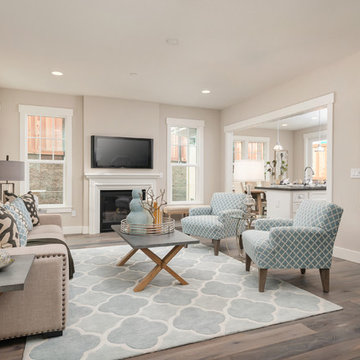
BrookStone Lane is a quaint community located in Danville's Greenbrook neighborhood. 9 limited edition homes within walking distance to downtown Danville.
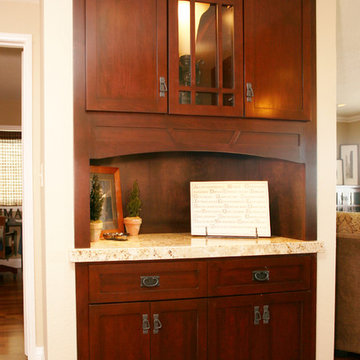
Craftsman style built-in storage niche made of maple finished in a rich walnut color.
Small arts and crafts family room in Orange County with beige walls and medium hardwood floors.
Small arts and crafts family room in Orange County with beige walls and medium hardwood floors.
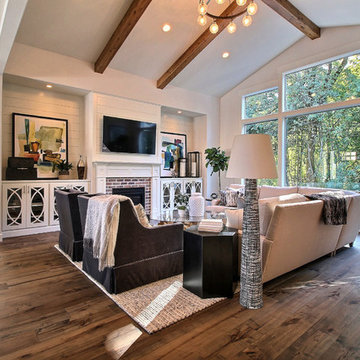
Paint by Sherwin Williams
Body Color - City Loft - SW 7631
Trim Color - Custom Color - SW 8975/3535
Master Suite & Guest Bath - Site White - SW 7070
Girls' Rooms & Bath - White Beet - SW 6287
Exposed Beams & Banister Stain - Banister Beige - SW 3128-B
Gas Fireplace by Heat & Glo
Flooring & Tile by Macadam Floor & Design
Hardwood by Kentwood Floors
Hardwood Product Originals Series - Plateau in Brushed Hard Maple
Kitchen Backsplash by Tierra Sol
Tile Product - Tencer Tiempo in Glossy Shadow
Kitchen Backsplash Accent by Walker Zanger
Tile Product - Duquesa Tile in Jasmine
Sinks by Decolav
Slab Countertops by Wall to Wall Stone Corp
Kitchen Quartz Product True North Calcutta
Master Suite Quartz Product True North Venato Extra
Girls' Bath Quartz Product True North Pebble Beach
All Other Quartz Product True North Light Silt
Windows by Milgard Windows & Doors
Window Product Style Line® Series
Window Supplier Troyco - Window & Door
Window Treatments by Budget Blinds
Lighting by Destination Lighting
Fixtures by Crystorama Lighting
Interior Design by Tiffany Home Design
Custom Cabinetry & Storage by Northwood Cabinets
Customized & Built by Cascade West Development
Photography by ExposioHDR Portland
Original Plans by Alan Mascord Design Associates
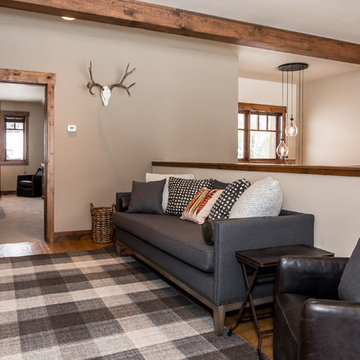
Photo of a mid-sized arts and crafts loft-style family room in Other with beige walls, medium hardwood floors, a wall-mounted tv and brown floor.
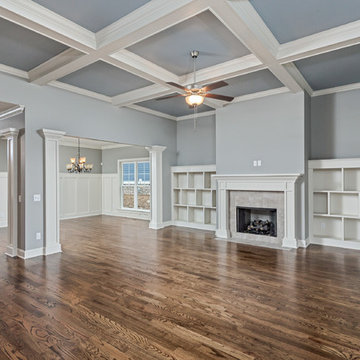
This custom home was designed with the homeowners in mind. They wanted an open floor plan so that the family could enjoy the main living areas of the home as a unit. A large bench was opted for in the breakfast area in place of traditional seating. This bench gives the space a warm, and inviting space to enjoy meals or family game nights. The exterior color palette was designed to continue with the interior color palette. The front foyer boasts a gorgeous winding stained staircase to the expansive 2nd level of this amazing custom home.
Philip Slowiak Photography
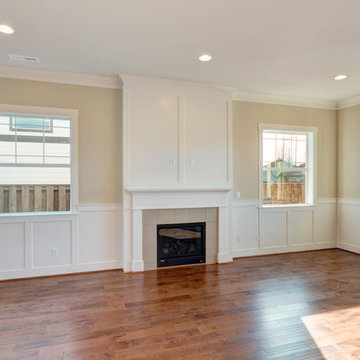
Ash Creek Photography
Large arts and crafts open concept family room in Portland with beige walls, medium hardwood floors, a standard fireplace and a wood fireplace surround.
Large arts and crafts open concept family room in Portland with beige walls, medium hardwood floors, a standard fireplace and a wood fireplace surround.
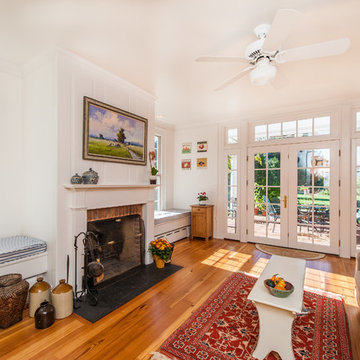
Finecraft Contractors, Inc.
Susie Soleimani Photography
Photo of a mid-sized arts and crafts enclosed family room in DC Metro with beige walls, medium hardwood floors, a standard fireplace, a wood fireplace surround and a freestanding tv.
Photo of a mid-sized arts and crafts enclosed family room in DC Metro with beige walls, medium hardwood floors, a standard fireplace, a wood fireplace surround and a freestanding tv.
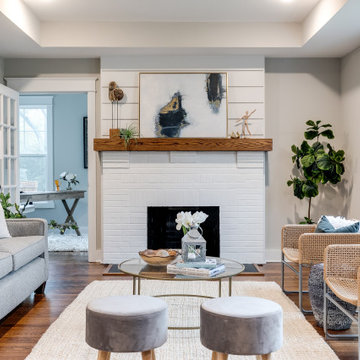
This gorgeous renovation has been designed and built by Richmond Hill Design + Build and offers a floor plan that suits today’s lifestyle. This home sits on a huge corner lot and features over 3,000 sq. ft. of living space, a fenced-in backyard with a deck and a 2-car garage with off street parking! A spacious living room greets you and showcases the shiplap accent walls, exposed beams and original fireplace. An addition to the home provides an office space with a vaulted ceiling and exposed brick wall. The first floor bedroom is spacious and has a full bath that is accessible through the mud room in the rear of the home, as well. Stunning open kitchen boasts floating shelves, breakfast bar, designer light fixtures, shiplap accent wall and a dining area. A wide staircase leads you upstairs to 3 additional bedrooms, a hall bath and an oversized laundry room. The master bedroom offers 3 closets, 1 of which is a walk-in. The en-suite has been thoughtfully designed and features tile floors, glass enclosed tile shower, dual vanity and plenty of natural light. A finished basement gives you additional entertaining space with a wet bar and half bath. Must-see quality build!
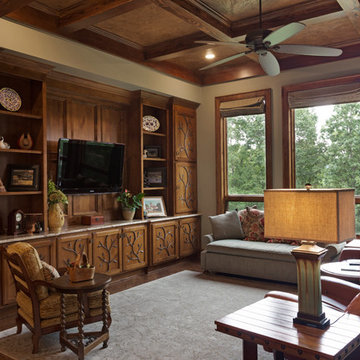
Janet Warlick, Camerworks
Large arts and crafts open concept family room in Other with beige walls, medium hardwood floors and a built-in media wall.
Large arts and crafts open concept family room in Other with beige walls, medium hardwood floors and a built-in media wall.
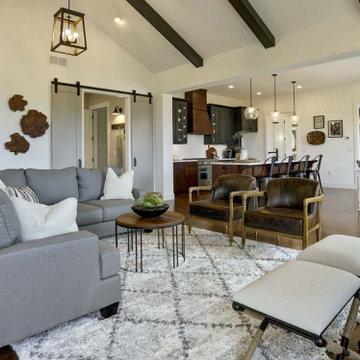
This charming 2-story craftsman style home includes a welcoming front porch, lofty 10’ ceilings, a 2-car front load garage, and two additional bedrooms and a loft on the 2nd level. To the front of the home is a convenient dining room the ceiling is accented by a decorative beam detail. Stylish hardwood flooring extends to the main living areas. The kitchen opens to the breakfast area and includes quartz countertops with tile backsplash, crown molding, and attractive cabinetry. The great room includes a cozy 2 story gas fireplace featuring stone surround and box beam mantel. The sunny great room also provides sliding glass door access to the screened in deck. The owner’s suite with elegant tray ceiling includes a private bathroom with double bowl vanity, 5’ tile shower, and oversized closet.
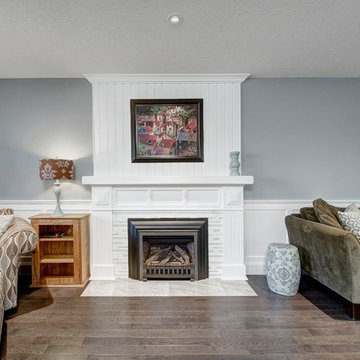
Family room gas insert fireplace with mdf wainscot paneling ,new craftsman mdf mantle with bead board paneling above.
Photo of a mid-sized arts and crafts open concept family room in Calgary with grey walls, medium hardwood floors, a standard fireplace, a tile fireplace surround, no tv and brown floor.
Photo of a mid-sized arts and crafts open concept family room in Calgary with grey walls, medium hardwood floors, a standard fireplace, a tile fireplace surround, no tv and brown floor.
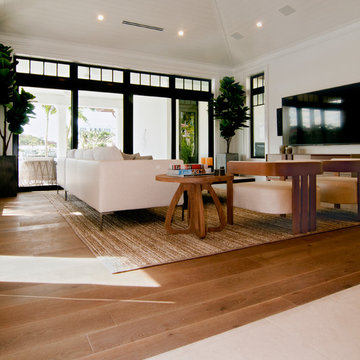
This is an example of a large arts and crafts open concept family room in Miami with white walls, medium hardwood floors, a wall-mounted tv and brown floor.
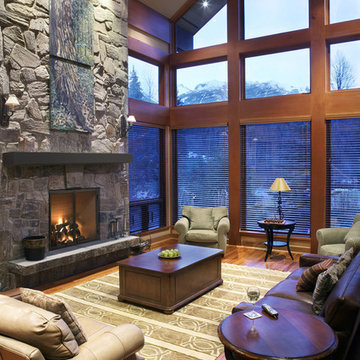
The Rutherford Series offers robust performance and the appearance of a custom-built masonry fireplaceall at a fraction of the cost. Whether a crackle or a blaze, the Rutherford delivers a bold statement in your favorite room.
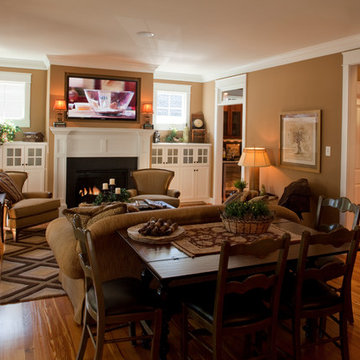
Family Room with custom cabinets, glass is opaque in cabinets to hide belongings, custom built mantle. Heart Pine Floors.
This is an example of a mid-sized arts and crafts enclosed family room in Richmond with beige walls, medium hardwood floors, a standard fireplace, a metal fireplace surround and a wall-mounted tv.
This is an example of a mid-sized arts and crafts enclosed family room in Richmond with beige walls, medium hardwood floors, a standard fireplace, a metal fireplace surround and a wall-mounted tv.
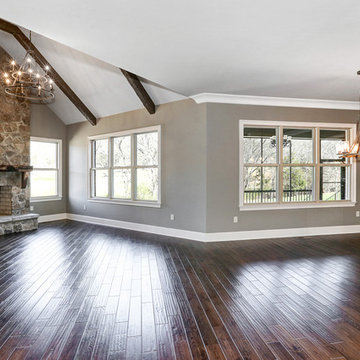
Inspiration for a large arts and crafts open concept family room in Other with grey walls, medium hardwood floors, a standard fireplace, a stone fireplace surround, a wall-mounted tv and brown floor.
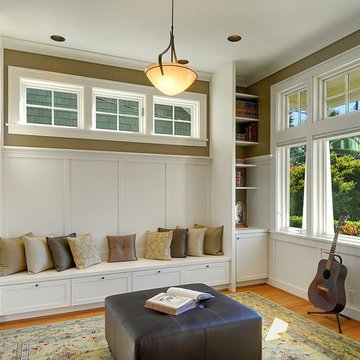
Design ideas for an arts and crafts enclosed family room in Seattle with a music area, beige walls and medium hardwood floors.
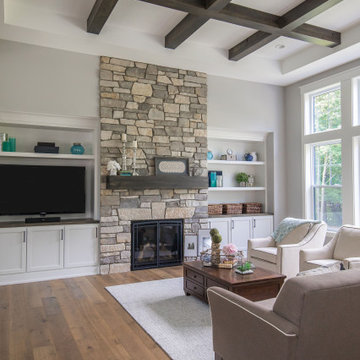
Uniquely situated on a double lot high above the river, this home stands proudly amongst the wooded backdrop. The homeowner's decision for the two-toned siding with dark stained cedar beams fits well with the natural setting. Tour this 2,000 sq ft open plan home with unique spaces above the garage and in the daylight basement.
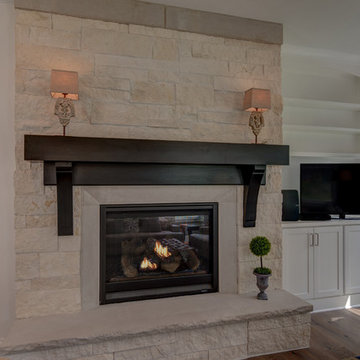
A close up of the fireplace in the family room, showing the built in shelving to the right.
Photo Credit: Tom Graham
Inspiration for an arts and crafts open concept family room in Indianapolis with grey walls, medium hardwood floors, a standard fireplace, a tile fireplace surround, a corner tv and brown floor.
Inspiration for an arts and crafts open concept family room in Indianapolis with grey walls, medium hardwood floors, a standard fireplace, a tile fireplace surround, a corner tv and brown floor.
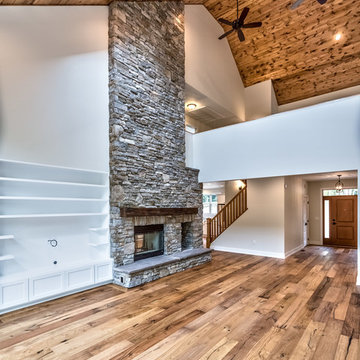
2 story, double sided, stone fireplace. Grand vaulted ceiling with skylights
Large arts and crafts loft-style family room in Other with medium hardwood floors, a two-sided fireplace, a stone fireplace surround, a built-in media wall, grey walls and brown floor.
Large arts and crafts loft-style family room in Other with medium hardwood floors, a two-sided fireplace, a stone fireplace surround, a built-in media wall, grey walls and brown floor.
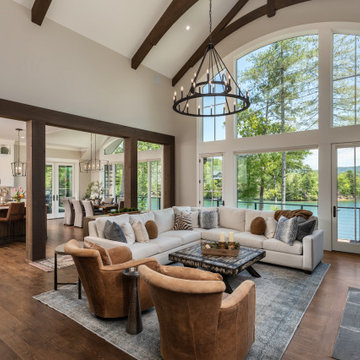
Inspiration for a large arts and crafts open concept family room in Other with white walls, medium hardwood floors, a standard fireplace, a stone fireplace surround, a wall-mounted tv, brown floor and vaulted.
Arts and Crafts Family Room Design Photos with Medium Hardwood Floors
7